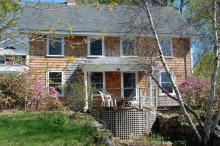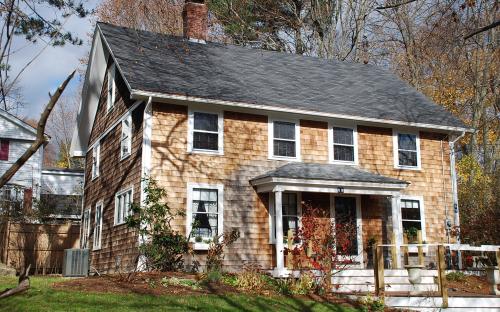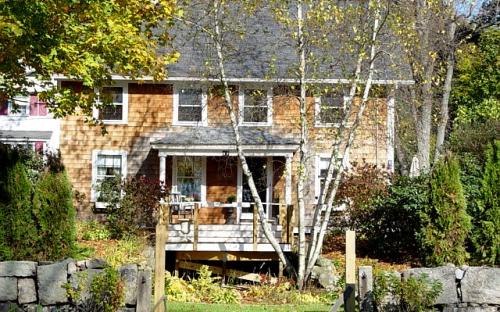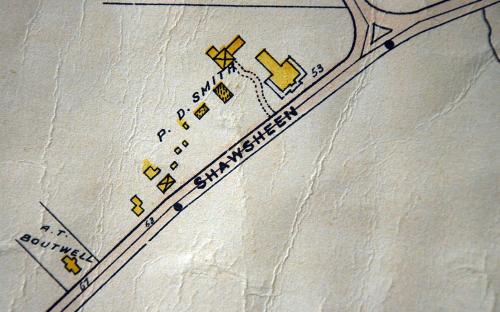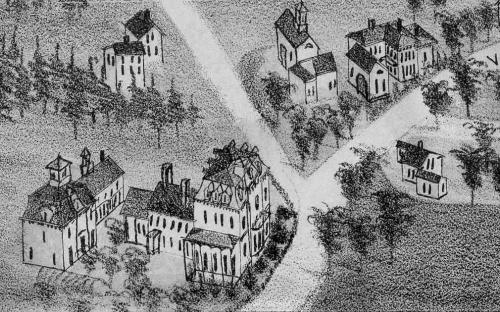Architectural Description:
barn conversion to home, 2 1/2 stories; widely overhanging eaves; 4 bay facade with approx. center doorway; shallow entry porch with columns; 6/6 windows.
Historical Narrative:
Behind the granite wall stretched Peter Smith's estate, "Forest Hill", 1848-1849 until its1948 demolition. The 1870 tax list identifies the main house, a stable, two greenhouses, a farmhouse, two barns and other buildings on 41 1/2 acres. A servant's house at #63 Shawsheen Road was re-oriented to #6 Smithshire Estates and two barns were converted to residence at #5 Smithshire Estates and #69 Shawsheen Road. A map #2807 at the Registry of Deeds, Estate of Esther W. Smith April 1953 - Oct. 1953 shows the three structures in their original locations.
Peter Smith (1802-1880) joined his brother John Smith in in Plymouth, MA in 1822 then came to Andover in 1824 to set up the John Smith Co., makers of cotton machinery in Frye Village. Family friend John Dove, also of Brechin, Scotland arrived in 1833 and they established a flax manufacturing plant across the river from the machine shop under the name Smith & Dove Co., the first flax production company in America. Its success lead to expansion up-river to Abbott Village in 1843. As the Smith's financial success increased so did their generosity to the community. The first generation contributed to the Memorial Hall Library building and more recent descendants have donated to the West Parish Church and the Andover Historical Society.
Peter Smith's new home Forest Hill was built in 1848-1849 on the former Alexander Winning farm of 26 acres with a dwelling house and barn.
Street numbers were changed after WWII and again in 1958. This former barn was number #59 when converted into a home about 1930 by Esther Ward Smith, granddaughter of Peter Smith, daughter of Peter Dove & Abby (Chandler) Smith. Esther, with her two sisters Elizabeth Miller Smith and Mary Churchill inherited Forest Hill after their mother Abby died in 1921. In 1923 Esther took control of the estate and moved into the former Gardner's Cottage at 63 Shawsheen Rd. The main house was too large to maintain and too big for a single woman. Esther lived there until her death on Oct. 15, 1952.
In the 1931 street directory Edward R. Hale, age 46, a lawyer, wife Ethel M age 43 and a maid Margaret Willis, age 46, are listed here at #59.
Bibliography/References:
Essex County Registry Deeds, Salem, MA
Essex Northern Registry Deeds, Lawrence, MA
Andover Village Industrial NRH District walking tour brochure.
Map plans: #1590 Dec. 1943, #2498 - 1952, #2670 - Feb. 1952, #2807 - Apr. 1953 Smithshire Estate
Owners:
Elijah L. Herrick – Feb. 1, 1821 – b. 226 leaf 100
Ralph W. Jewett and Samuel Abbott - Feb. 1, 1821 – b. 226 leaf 100 mtg deeds
Samuel Abbot - Apr. 4, 1838 - b. 310 leaf 17
Alexander Winning - June 1, 1839 - b. 313 leaf 221 - $3255
Peter Smith, wife Esther W. - Apr. 26, 1847 - b. 382 leaf 213 - two parcels w/blds
Peter Smith estate, heir Esther W. - July 6, 1880 - Probate
Esther W. Smith estate, heir Peter D. Smith - May 22, 1889 - from father's will
Peter Dove Smith, wife Abby C. - May 1889
Peter Dove Smith estate, heir Abby J. C. Smith - Jan. 16, 1911 - Probate
Abby J. C. Smith estate,heirs, daughters. Esther W., Elizabeth M., Mary - Aug. 2, 1921 Probate
Esther W., Elizabeth M. Smith, Mary Churchill - Apr. 30, 1924 - b. 501 p. 272
Esther W. Smith - April 30, 1924 - b. 501 p. 272
Esther W. Smith estate, Oct. 15, 1952 - Probate
Harold C. & Mary E. Goddard - Sept. 27, 1952 - b. 767 p. 585
Laurence J. & Elizabeth A. Gross - May 4, 1977 - b. 1307 p. 243
Laurence J. Gross - Mar. 23, 1982 - b. 1580 p. 1
Brian J. Pattullo & Raymond A. Brown - July 6, 2007 - b. 10861 p. 88
Brian J. Pattullo & Raymond A. Brown - July 30, 2010 - b. 12129 p. 238
Austin & Katherine Anderson Simki - Nov. 15, 2013 - b. 13702 p. 175
Kevin M. Dalton - Dec. 2, 2016 - b. 14901 p. 69
Inventory Data:
| Street | Shawsheen Rd |
| Place | West Parish - West Andover |
| Historic District | Andover Historic Building Survey |
| Present Use | residence |
| Original Use | residence |
| Construction Date | 1900-1901 |
| Source | ERDS, NERDL, style, Andover Bldg. Survey |
| Architectural Style | Other |
| Foundation | stone & granite |
| Wall/Trim | wood shingles/wood |
| Roof | asphalt - gable |
| Outbuildings / Secondary Structures | garage |
| Major Alterations | Conversion from barn to residence |
| Condition | excellent |
| Acreage | less than one acre; 200' frontage, 40' from street. |
| Setting | residential |
| Map and parcel | 54-80 |
| MHC Number | ANV.659 |
| Recorded by | W. Frontiero, James S. Batchelder |
| Organization | Andover Preservation Commission |
| Date entered | 8/7/80, update 2/2013, 8/13/2018 |
