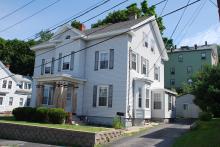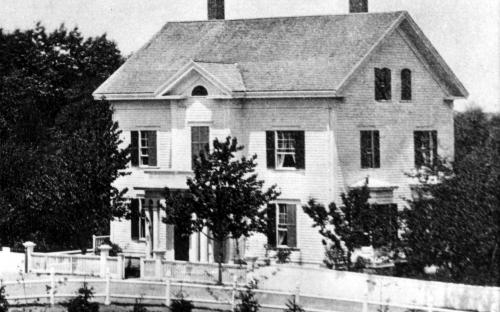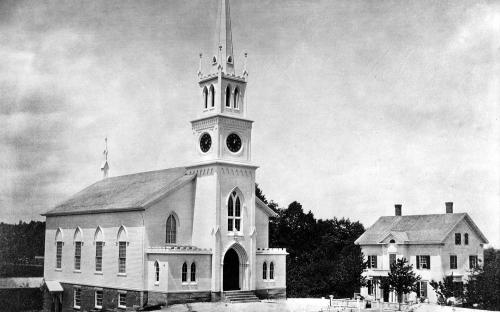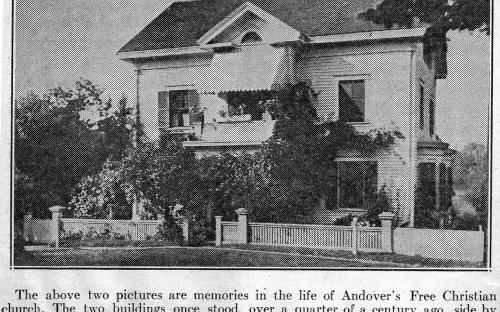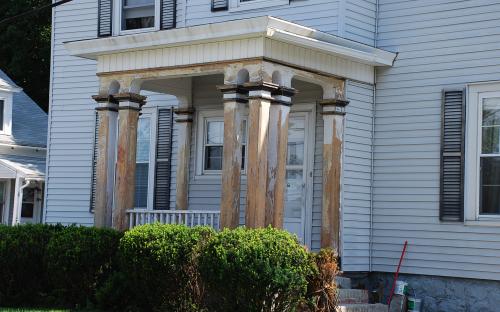Architectural Description:
Style: Gothic Revival
Other features: Projecting pavilion and good porch, most elaborate house in area. Gable roof
Ten room, 6 bed room home
Historical Narrative:
Original owner: Free Christian Church/Smith & Dove
Themes: Architectural, Community development, Religion
7- 9 Buxton Court – Free Christian Church Manse - built 1854
The Free Christian Church in Andover was founded on May 7, 1846 by residents of the town who were abolitionists. The parishioners came from several local churches that would not take a firmer stand on the issue of abolishing slavery. Seventeen members of West Parish Church, including John & James Smith and families, fourteen from South Church, ten from the Methodist Society, and three from the Baptist Church became founding members. In 1849 John Smith, owner of Smith & Dove Co., purchased the former Methodist Church which stood at the east side of Main St. near the corner of Morton St. He then moved it to Railroad Street on land he had purchased and outfitted it with a new entry and tower. The building was given as a gift and dedicated on March 8, 1850. The Free Church now had a permanent home in which to worship.
The congregation later erected the parsonage in 1854-5 just north of the church but facing south. Both structures were on the west side of the new street and the B&M railroad tracks relocated here in 1847 and opened in February 1848. This site today is now the MBTA parking lot. Many of the parishioners of this church have been connected to the Underground Railroad movement in Andover.
The fourth minister, the Reverend Caleb E. Fisher 1855 – 1859 is said to be the first resident of the manse. In the 1855 Mass State census Fisher was renting at 163 North Main St. Reverends; Stephen C. Leonard 1859- 1865, James P. Lane 1866 – 1870, Edwin S. Williams 1870 – 1872, G. Frederick Wright 1872 – 1881, F. Barrows Makepiece 1881 – 1889, and Frederick A. Wilson 1889 – 1919, all resided in this parsonage.
In 1901 the congregation began planning for a new location for a larger church, more centrally located and presumably far away from the noise of the railroad. On September 21, 1907 the new edifice was dedicated on Elm Street. The former “White Church” and land was sold to the Boston & Maine Railroad for $6000. The parsonage was sold to Justin E. Clark of 33 Maple Avenue. The building however had to be removed from the property.
Clark purchased a parcel of land on the east side of the railroad tracks, owned by Hardy and Cole, contractors of the new Free Church. The land was part the former Joseph Low estate on North Main Street. Deeds refer to the road as Buxton Court, formerly Lewis Court, which must have originally made the 90 degree turn north before ending. The street was named for Ira Buxton, the first resident on the street. Ira built and lived at #5 Buxton Court. In 1899 his occupation was listed as a carpenter with Hardy & Cole.
Andover Townsman - April 16, 1909. Old Manse Removed.
A clever piece of work was that performed by the Wilson Building Moving Company of Lawrence, at the B. & M. freight yards, this town, last Monday afternoon, when they moved the Old Free Church manse across the tracks. The job had to be done between trains, with barely an hour of time in which to do it, but the time was ample, for in just 35 minutes the building which had been on the west side of a space four tracks in width, rested on the east side, and that too, without the slightest hitch in the work. The building was purchased by Justin Clark of Maple Avenue and is now located on a lot of land owned by him on what is known as the Lowe [sic] estate, on North Main Street.
Clark purchased the land from Lewis T. Hardy & Joseph F. Cole, prolific contractors and builders in Andover on February 10, 1909. Clark probably converted the house into a two family residence at this time and only used it as rental property. Justin was a telegraph operator, member of Free Church and neighbor of Hardy.
In 1913 Justin deeded the property to his wife Catherine. In 1921 Richard W. Baker & wife Margaret R. purchased the home and lived at #7 for a few of years. George B. & Isabelle Fyfe, employed with Tyer Rubber Co. were renting #9 in 1926 as the house was then used as rental units. In 1935, during the “Depression”, the Bakers lost the home to the Andover Savings Bank. Vangel T. Giata purchased the property for $3780. For a period, it appears that Giata continued to rent both units and then moved into #9 about 1941. Vangel worked for the Tyer Rubber Co. His family included; wife Thera, daughter Mary V., and son Nicholas. The longest ownership of the property was the Giata Family 1935 – 2008 some 73 years and then the Free Church Manse 1855 - 1907 for 52 years in its original location.
Bibliography/References:
Andover Historical Society files - Free Christian Church
Essex County Registry Deeds, Salem, MA
Essex Northern Registry Deeds, Lawrence, MA
Andover Townsman
Owners;
Joseph Low Estate - see 70 North Main St.
Hardy & Cole - June 30, 1892 - bk. 119 pg. 406 - Land
Justin Clark - Feb. 10, 1909 - bk. 269 – pg. 318-19 [316-317] lot, moved house
Catherine S. Clark - Sept. 5, 1913 - bk. 337 pg. 265 - 266
Richard W. Baker - Sept. 15, 1921 - bk. 446 pg 253, 254
Andover Sav. Bank - May 27, 1935 - bk. 591 pg. 339
Vangel Giata - May 27, 1935 - bk. 591 pg. 338 - 339
Vangel Giata - May 6, 1941 - bk. 644 pg. 69
(Vangel Giata died 10/01/1965, to heirs probate #85537)
Giata, Thera, Mary V. & Nicholas - Oct. 1, 1965
Thera B. Giata - Nov. 8, 1968 - bk. 1122 pg. 118
(Thera Giata died 08/11/1992 to heirs- probate #92P2062-E1)
Mary V. Giata, Nicholas Giata - 1992 - bk. 3701 pg. 166
Mary V. Giata, Nicholas Giata - June 4, 1999 -bk. 5454 pgs. 186, 187
Mary V. Giata - Jan. 24, 2001 - bk. 5986 pg. 344
Do Hyeon Yoon - May 30, 2008 - bk. 11198 pg. 244
Inventory Data:
| Street | Buxton Ct |
| Place | Andover Center |
| Historic District | Not Applicable |
| Historic Name | Free Christian Church Parsonage |
| Present Use | residence - two family |
| Original Use | Parsonage for Free Christian Church |
| Construction Date | 1854 - 1855 |
| Source | ERDS, ENRDL |
| Architectural Style | Other |
| Foundation | brick/stone |
| Wall/Trim | clapboards/vinyl covered |
| Roof | asphalt |
| Outbuildings / Secondary Structures | small modern garage |
| Major Alterations | Moved in 1907 |
| Condition | good |
| Move Details | April 16, 1909 |
| Acreage | .157 acre, 6,840 sq. ft.; approx. frontage: 75' |
| Setting | residential/commerical |
| Map and parcel | 38-21 |
| MHC Number | ANV.92 |
| Recorded by | Stack/Mofford, James Batchelder |
| Organization | Andover Preservation Commission |
| Date entered | 1975 - 1977; Apr. 2014 |
