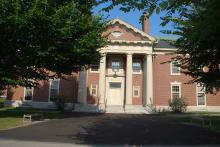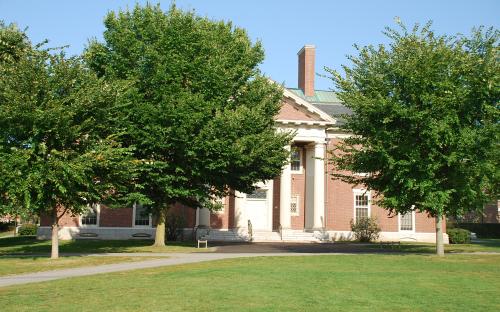Architectural Description:
Georgian Revival, Four limestone columns support entrance portico and triangular pediment. The hip roof contains a skylight to bring natural light into the interior spaces.
Historical Narrative:
This library building was built with funds from Thomas Cochran, his sister Louis Cochran Savage and in the names of his brothers William, Class of 1895, and Montcreiff, Class of 1900 for a total of $500,000. The library was again designed by Charles A. Pratt and Thompson Starrett Co. the builders. It was named for Phillips graduate, Oliver Wendell Holmes Class of 1825, doctor and poet.
The library contains several reading rooms, the Garver Reading Room, Freeman Room, David Poynter Room (1946) and the contemporary designed James S. Copley Wing built in 1959. Ground breaking for a new addition to the rear of the library began on April 30, 1987. Designed by Shepley, Bulfinch, Richardson, and Abbot. The Copley wing was removed at this time to accommodate the new addition. The cost was $10,500,000. and the dedication was held on May 19, 1989.
Bibliography/References:
Essex Country Registry Deeds, Salem, MA
Essex Northern Registry Deeds, Lawrence, MA
Robert A. Domingue's book "Phillips Academy Andover Massachusetts, pub. 1990
Andover Historical Society
Inventory Data:
| Street | Great Quad Rd |
| Place | Phillips District - Phillips Academy |
| Historic District | Academy Hill NRH District |
| Historic District | Andover Historic Building Survey |
| Historic Name | Oliver Wendell Holmes Library |
| Present Use | Library |
| Original Use | Library |
| Construction Date | 1929 |
| Source | Robert A. Domingue's book "Phillips Academy Andover Massachusetts |
| Architectural Style | Georgian Revival |
| Architect/Builder | Charles A. Platt / Thompson Starrett Co. |
| Foundation | concrete |
| Wall/Trim | brick/wood/granite |
| Roof | Hip - slate |
| Major Alterations | renovation and new rear additions in 1959 and 1987. |
| Condition | excellent |
| Setting | residential/educational |
| Map and parcel | 41-1 |
| Recorded by | James S. Batchelder |
| Organization | Andover Preservation Commission |
| Date entered | Oct. 26, 2017 |




