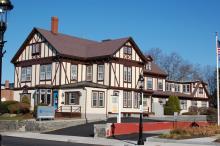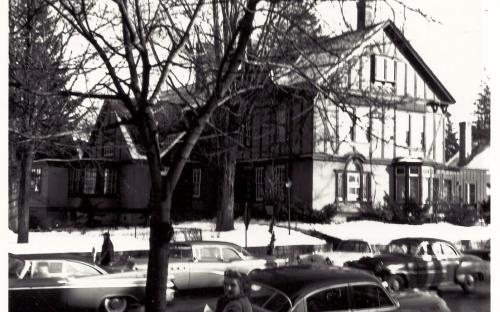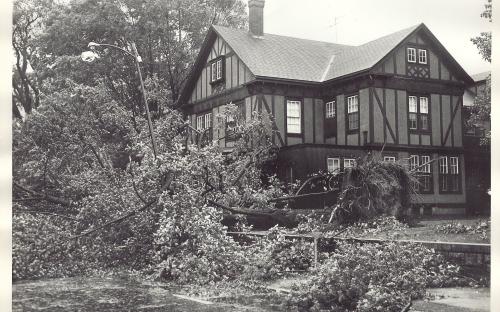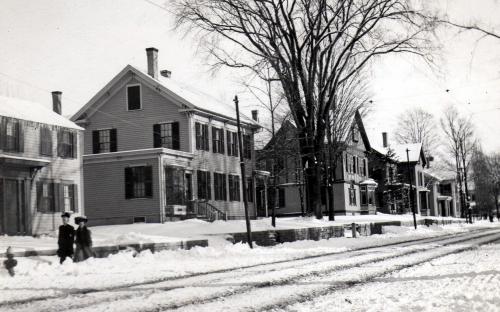Architectural Description:
Victorian Mansion house in stick-style. or Tudor style was built in 1858 and may have originally been designed as a simple Greek Revival home. E. W. Pitman purchased in 1908 and did major renovations. Ornate woodwork detail, especially in back were added then.
Bought by W. Shirley Barnard in Feb. 27, 1950 for rental property. Once boasted a silver-plated bathtub - original sink and silver fixtures retain
Then called "Barnard Arms"
Historical Narrative:
Themes: Architectural, Commerce, Community development
74 - 76 – 78 Main Street - “Barnard Arms” - The former Dr. Stephen Tracy House
The house at 76-78 Main Street was known as the Dr. Stephen Tracy House for many years and now is often referred to as the “Barnard Arms.” April 10, 1858 Andover Advertiser – Dr. Stephen Tracy has bought the house lot on Main Street, formerly owned by John A. Griffin, and is erecting a dwelling house upon it for his own occupancy. Abbott & Clement, Contractors. Dr. Tracy purchased the land from John Griffin’s widow Nancy M. Griffin. There were two different parcels involved with the sale. Land owned by Gilbert Barnard who built next door at #84 in 1856 and the land of her late husband purchased in 1851 from Joseph Richardson. Dr. Tracy paid $1250 for the entire property. The Tracy family lived in the house and Dr. Tracy maintained his office here until his death in January 1873.
January 17, 1873 AA - Obituary excerpt - Dr. Tracy was born in Hartford, Vt. Feb. 25, 1810, the seventh son of Joseph & Ruth Tracy. He graduated from Dartmouth College and married in 1836 to Alice H. Dana of Pomfret, Vt. That year he entered service of A.B.C.F. Missions and went to Siam as a missionary physician. He returned to this country in 1840 and opened a practice in Hudson, Ohio, then Worchester, MA and Windsor, Vt. In 1853 he came to Andover and has had a large practice the past 20 years. Dr. Tracy became an instructor in the N.E.F.M. College and was appointed County coroner. They have seven children of which three sons and two daughters survive him.
March 13, 1873 AA- The late property of Dr. Stephen Tracy, deceased, on Main Street, has been sold to William Whiting of Billerica, a former resident of this town. Possession is to be given the first of May. William and wife Ann Swift Whiting lived here for 2 ½ year before selling to Judge George H. Poor and his wife Sarah in November 1875.
In September 1905 it was purchased by Eugene W. Pitman, a prominent businessman and contractor in the area. AT - June 26, 1908 pg.1 E. W. Pitman contractor is making alterations and repairs at 78 Main Street. The stable and ell have been detached from the main house and these will be replaced with a new ell. Pitman built the Wood Mill in Lawrence and several other large mills in New England. He was a director of the Merchants’ Trust Co., president & treasurer of the E. W. Pitman Construction Co., president of the Wilson Building Moving Company and a director of the Taxi Service Co. of Boston & The Boston Garage Co. Ernest and wife Alice E. had one daughter Ernestine. He died tragically at age 45 on Aug. 27, 1912.
It has been stated that Pitman completely rebuilt this house, cladding it with half timber and stucco facade which may have happened in 1908. The enclosed porch on the right was originally an open porch and the main entrance to the home.
Pitman’s estate sold the property to Ena & George Lyon on June 28, 1917 and Lyon sold ten years later to Eugene & Sophia Couture Sept. 8, 1927
In 1932 the home was purchased by George & Margaret Fuller and became the Morton Fuller Funeral Home and later converted to apartments. Mrs. Ellen E. French opened the “Yankee Pine Shoppe” in November 1936 in the newly constructed addition to the rear of the property. William A. Fleming had his dentist office here in 1939 – 1941. Eight other residents are also listed in 1939 at both #78 & 78r.
The home continues as a multi-use structure in 2010 as apartments, professional offices, a barber shop, Team Syndeo a technology support company and Steve’s Flower Shop. The Barnard Arms is the last remaining home within the central business district which was once all residences.
The large granite retaining wall is all that remains of the former wall that extended around the corner on Chestnut Street and south along Main Street turning the corner onto Punchard Ave at a lower height of about twelve inches. It was constructed during the leveling of Main Street when the trolley companies first laid tracks down Main Street in the 1890’s. The handsome retaining wall conformed to the contour of the land and curved around Elm trees to preserve the landscape.
To the left of this house on a small parcel of land stood the Shawsheen Engine House. Built in circa 1850, it was sold in 1883 after the completion of the new brick firehouse on Park Street. The land was purchased from the town by Nancy Tyler owner of the property at #70 Main St. The firehouse was bought and moved to Maple Ave.
Main Street Evolution by Gail Ralston, lists the following businesses;
Flowers By Steve, 74 Main Street, Andover Flower Shop (1999), Abbey Bridal Shop (1994), Designer’s Workshop, 2nd location (1975), LaContessa Bridal (1973)formerly in Olde Andover Village, Her Majesty, plus size, 72 Main (1977), Accents on Hair, 74A Main Street (2010), Mr. Vincent’s Hair Salon, 74A (1977/95), In the Pink Nail Salon, 74B (2012) (formerly in Olde Andover Village)
Prudential Insurance, 76 Main Street (2010), Syndeo Technologies (2010), Howe & Doherty Realtors (2010), DeWolfe, New England (1997)
Luby Real Estate (1976)
Andrea’s Skin Care (2010), Samantha’s Nail Place (1997/2000), Andover Flower Shop (1985/90)
Yankee Pine Shoppe, gifts (1936)
1992 - Andover Flower Shop; Vincent's Hair Styling; DeWolf/New England
Bibliography/References:
Interview with present (1977) owner
Northern Essex Registry of Deeds, Lawrence MA.
Essex County Registry of Deeds, Salem, MA
Andover Historical Society Archives
Andover Resident Street Directories,1926, 1932, 1943, 1953
Andover Evaluation Reports;1850, 1860, 1870, 1900, 1910, 1920.
Andover Town Maps, 1852, 1855, 1872, 1888, 1896 Sanborn Map, 1906. 1930
Andover Advertiser & Andover Townsman newspapers.
Owners;
John A. Griffin - Sept. 17, 1851 - b. 450 leaf. 271 - Salem deeds, land
Joseph Richardson
Gilbert Barnard - Nov. 17, 1854 - b. 505 leaf. 30 - Salem deeds
Nancy A. Griffin - Dec. 7, 1854 - b. 505 lf. 31 - Essex Deeds, Salem portion of land
Stephen Tracy, MD - Feb. 22, 1858 - b. 566 lf. 158 - Essex Deeds, Salem
b. 450 lf. 271 Essex Deeds, Salem
b. 505 lf. 31 Essex Deeds, Salem
Alice H. D. Tracy - Jan. 1873 - by will
William Whiting - April 23, 1873 - b. 20 p. 463
George H. & Sarah Poor - Nov. 19, 1875 - b. 37 p. 239
Ernest W. Pitman, Walter Coulson Trustee of estate of Pitman - Sept. 29, 1905 - b. 224 p. 439
Ena & George Lyon - June 28, 1917 - b. 378 p. 284
Eugene Couture - Sept. 8, 1927 - b. 534 p. 579
Sophia Couture - by Will probate
George M. Fuller - June 8, 1932 - b. 564 p. 220
Margaret C. Fuller - April 15, 1933 - b. 570 p. 597
W. Shirley Barnard - Feb. 27, 1950 - b. 733 p. 430
Estate of W. Shirley Barnard; Winifred M. Barnard, Patricia B. Lally & Nancy B. Soule - Jan. 23, 1953 - b. 773 p. 565
Patricia & Richard Lally - Oct. 2, 1972 - b. 1203 p. 432
Patricia B. Lally - Oct. 2, 1981 - b. 1536 p. 345
Richard W. Lally - Feb. 9, 1988 - b. 2690 p. 197
Lally II Real Estate Trust - April 4, 2001 - b. 6104 p. 348
Inventory Data:
| Street | Main St |
| Place | Andover Center |
| Historic District | Not Applicable |
| Historic Name | Dr. Stephen Tracy house - Barnard Arms |
| Present Use | Retail & Apartments |
| Original Use | Residence |
| Construction Date | 1858 |
| Source | ERDS, ENRDL |
| Architectural Style | Stick |
| Architect/Builder | Abbott & Clement, Contractors |
| Foundation | stone & granite |
| Wall/Trim | stucco/wood |
| Roof | asphalt |
| Outbuildings / Secondary Structures | garage and ell |
| Major Alterations | Renovated by Pitman 1908 Apartments and professional commercial use |
| Condition | good |
| Setting | commercial business district |
| Map and parcel | 39-40 |
| MHC Number | ANV.331 |
| Recorded by | Stack/Mofford; Brian Lee (cwo) J. Batchelder |
| Organization | Andover Preservation Commission |
| Date entered | 1975 - 1977; Jul 1992, 4/2014 |









