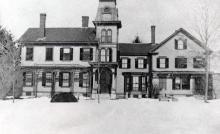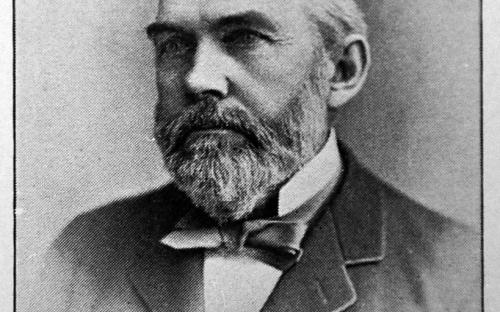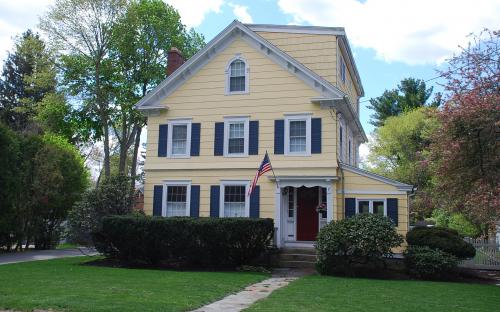Architectural Description:
Italianate with Second Empire tower
Historical Narrative:
This homestead was sited just west of Foster Cir. on Elm St. on the lots now occupied by #81 & #83 Elm St. The rear portion of the home was saved, turned 180 degrees and is now the home at 7 Foster Circle on lot 8. The Foster Acres development was laid out in Dec. 1938 and recorded on March 13, 1940. (Map #1227) The house occupied lots 9, 10, & 8 to the rear. Nineteen house lots were created from the Foster estate and were sold off from 1939 - 1950s.
Moses Foster Jr. was born in the North Parish of Andover on Aug. 29, 1821, son of Moses & Sarah (Baldwin) Foster. Moses became a successful accountant and Cashier of the Andover National Bank from 1856 to his death in 1895. Moses first married on Oct. 24, 1851 to Clara M. Hyde b. 1834 Gilford, VT, daughter of Dana & Lanson C. Hyde. Clara died in 1856.
Moses remarried on Dec. 2, 1858 to Caroline Hall b. May 26, 1834 in Hopkinton, MA, daughter of Rev. Jeffries & Sarah F. (Swift) Hall. Caroline's mother Sarah was the daughter of Dr. Nathaniel & Sarah (Abbott) Swift, prominent Andover family who lived at 35 Central St. Moses and Caroline had four children; Anna Dwight b. June 7, 1860, Edward Reginald b. Nov. 30, 1861, Arthur Hollan b. Aug. 31, 1863 and Herbert Baldwin b. Nov. 12, 1874.
Moses built this home on Elm St. about 1851. He purchased the lot on Feb. 15, 1851 from Amos Abbott. He later acquired a second adjoining parcel of land from Samuel B. Locke on June 3, 1863. Locke had purchased for Amos Abbott in Nov. 14, 1861. Moses Foster died on June 27, 1895, of Apoplexy, at age 73y 9m 29d. He is interred in the family lot at Ridgewood Cemetery in North Andover.
After his death, son Edward Reginald Foster was appointed Cashier of the bank, replacing his father. Widow Caroline would continue to live in the home until her death in 1930. Daughter Anna D. died on Sept.1, 1905 of Diabetes. Son Herbert B. married Honoree Frederique Jenkins b. 1862, daughter of Charles & Mary E. (Murphy) Jenkins. Herbert became a teacher and died in 1906 in Pittsburgh, PA of Typhoid Fever at age 32. Arthur H. married Lehal L. Peters, dau. of Joseph & Julia (Grinnell) Peters. Arthur was a Jeweler and watch maker.
Edward & Arthur would become sole heirs with the death of their mother Caroline in 1930. Edward lived with of his mother in the homestead. Edward died on June 5, 1936 and Arthur would become inherit his brother's share of the property.
The Foster estate was divided into house lots called "Foster Acres" in October 1938, by Howarth J. Peters, Attorney for Arthur H. Foster. Arthur died in 1955.
Bibliography/References:
Essex County Registry Deeds, Salem, MA
Essex Northern Registry Deeds, Lawrence, MA
Ancestry.com - Moses Foster Jr. Genealogy
Andover Advertiser
Andover Townsman
Business History of Andover, Anniversary Souvenir 1896
See Map Plan #1227 - Oct. 1939 - Rec. Mar. 3, 1940 - "Foster Acres" Howarth J. Peters for Arthur H. Foster
Owners;
Benjamin Gleason
Amos Abbott - June 15, 1850 - b. 450 leaf 141
Moses Foster Jr. - Feb. 15, 1851 - b. 441 p. 98 - $850
Moses Foster Jr. Estate, heirs, Wid. Caroline, Anna, Edward, Arthur, Herbert - June 27, 1895
Anna Dwight Foster estate, heirs Caroline, Edward, Arthur and Herbert - Sept. 1, 1905
Herbert B. Foster estate, heirs Caroline, Edward and Arthur - 1906 - Probate Will
Herbert B. Foster estate, Edward R. Foster, Adm. - Dec. 9, 1909 - Probate
Caroline H. Foster - Jan. 29, 1910 - b. 291 p. 329 - $1000. by auction, 1/4 share - 3 parcels
Caroline Foster estate, heirs Edward and Arthur - 1930 - Probate #166879
Edward Reginald Foster estate, heir Arthur Foster - June 5, 1936
Inventory Data:
| Street | Elm St |
| Place | Andover Center District |
| Historic District | Not Applicable |
| Historic Name | Moses Foster Jr. House |
| Present Use | residence |
| Original Use | residence |
| Construction Date | 1851 - 1852 |
| Source | ECRDS, ENRDL, style-njs |
| Foundation | stone/granite |
| Wall/Trim | clapboards/wood |
| Roof | asphalt - gable |
| Major Alterations | The rear southern portion of the home was moved to 7 Foster Circle and converted into a single family home. |
| Condition | razed 1936 |
| Demolition Details | 1936 |
| Setting | residential |
| Map and parcel | 21-33 |
| Recorded by | James S. Batchelder |
| Organization | Andover Preservation Commission |
| Date entered | March 30, 2017 |







