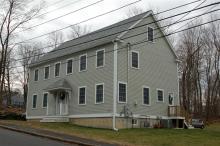Architectural Description:
Other features: bracket-supported door-hood, same as other houses in town, ie. #58 Red Spring Rd.; Hip roof
Historical Narrative:
This two family condominium home was built in 2006 on the foot print of the former Brook - Marland house. The former home had a major structural failure on the east side of the structure and was condemmed and razed in 2004. The current home was built to mirror the style of the former historic structure.
Original owner: Peter C. Brook ??
Historical significance: Brook Street developed in 1830's. "Road leading from Nathaniel Swift's house to the factories", named for Peter Chardon Brook, who had been involved in paper manufacture at mill on Shawsheen River, started after Revolutionary War.. by Judge Phillips and Houghton and continued by Col. John Phillips and others. It was during Brook's time that the paper making business failed.
The former house was significant as the first known residence of Abraham Marland when he moved to Andover from Beverly in 1807.
Winthrop Newman stated that in 1810, "Marland moved from 8 Brook Street to a mill house in Abbot Village". Then in 1813, Marland bought "Old Cogswell Place", having bought land from Abbot Walker in 1811, and from here moved to his mansion house at 29 Shawsheen Road..
8 Brook Street may have belonged to Peter C. Brook, with whom Marland became closely associated. Barnett Rogers, flax dresser, listed here - '1888 Directory' (Rogers profession marks this as a mill tenement for workers at Smith & Dove Flax Mills by 1888).
About 1810, Marland, who had been trained in textiles in England, began woolen cloth manufacture at Abbot Village in a small wooden building and during War of 1812, he made army blankets.
In 1821, Brook furnished the capital and agreed to erect the buildings if Marland would carry on the manufacture of woolen cloth.
Moses Clement, builder, occupied at one time. (1811 - 1867) Woodwell used it as a stable.
Subsequent alterations and additions make this house appear more recent than it actually is. Originally built as a one family dwelling.
Bibliography/References:
Essex County Registry Deeds, Salem, MA
Essex Northern Registry Deeds, Lawrence, MA
Andover Advertiser: 17 Dec 1853
Bessie Goldsmith - (early roads) 'Townswoman's Andover', 1964
Newman, Winthrop: "Abraham Marland's House One of Andover's Oldest" in 'Lawrence Eagle Tribune' Sat. 3 Oct 1964
Charlotte Helen Abbot: "Marland Family"
Owners:
John Flint -
John Marland -
Parmiela Wood - Aug. 7, 1840 - b. 320 leaf 199 from Samuel Johnson Jr. - lot
Pameilia Wood - July 1, 1840 - b. 320 p. 277 lot with buildings from John Marland
Pamelia Wood estate
John Wood, Sally Low & Lucy Abbot -
Jacob Chickering - June 1, 1859 - b. 591 leaf 287
Lucy Abbot - Aug. 12, 1859 - b. 591 leaf 287
Moses Clement - Jan. 6, 1866 - b. 696 leaf 22
Trustees of Punchard Free School - Jan. 12, 1866 - b. 696 leaf 225 mtg.
Trustees of Punchard Free School - July 24, 1878 - b. 52 p. 111 poss. mtg dees
Millard Clement & Walter S. Donald - July 24, 1878 - b. 52 p. 418 - mtg deed assgn.
William S. Jenkins - b. 65 p. 516
William S. Jenkins estate, Heir Ella Smith, wife of Benj. F. Smith - Probate
Robert & Catherine Donald - Mar. 26, 1907 - b. 243 p. 475
Robert Donald estate, heir James Burnett - Dec. 7, 1936 - b. 603 p. 580 mtg. to ASB
Andover Savings Bank - Jan. 29, 1940 - b. 629 p. 40 foreclose
James Burnett - Mar. 7, 1950 - b. 734 p. 22 - mtg Disc.
James Burnett estate, Elizabeth B. Burnett, Extrix - Apr. 21, 1959 - b. 891 p. 431
C. Lincoln Giles Apr 21,1959 - b. 891 p. 431
Morris & Adella Williams - Sept. 11, 1959 - b. 901 b. 383
Adella Williams estate, Morris Williams heir - Aug. 5, 1990 - Probate
Morris Williams estate, Scott B. Williams heir - 2003 - Probate #97P1515AD1
Ryan A. Murphy - Jan. 1, 2004 - b. 8511 p. 346
8 Book Street Condo Trust; Ryan A. Murphy, Shaun Gallivan, Trs. June 30, 2006 - b. 10275 p. 224
Kyle & Lien Murphy - Aug. 11, 2006 - b. 10338 p. 127 - Unit 1
Inventory Data:
| Street | Brook St |
| Place | Andover Center |
| Historic District | Not Applicable |
| Present Use | New residence - two condos |
| Original Use | residence |
| Construction Date | 2006 |
| Source | Winthrop Newman; style - njs |
| Architectural Style | Greek Revival |
| Foundation | concrete |
| Wall/Trim | clapboards/wood |
| Roof | asphalt - gable |
| Outbuildings / Secondary Structures | shed |
| Condition | excellent |
| Demolished? | Yes |
| Demolition Details | 2004 original home razed |
| Acreage | less than one acre; lot size: 14,870 sq. ft.; approx. frontage: 106' |
| Setting | residential |
| Map and parcel | 55-38 |
| Recorded by | Stack/Mofford, James S. Batchelder |
| Organization | Andover Preservation Commission |
| Date entered | 1975-1977, 2/28/2016 |



