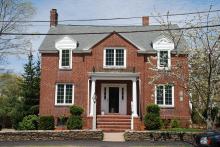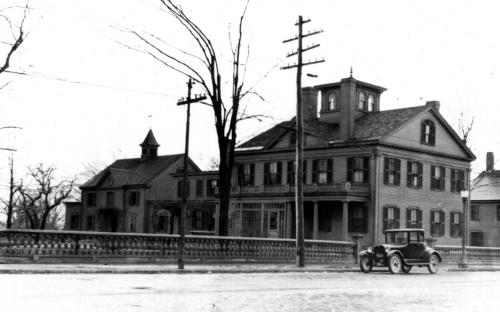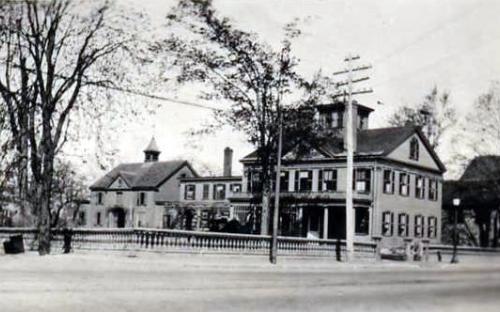Architectural Description:
Original design complemented the Greek Revival Nathaniel Swift Jr. mansion
Clapboard removed and brick veneer added after structure moved to this location
Historical Narrative:
The northwest corner of Main and Chestnut Streets on the site of the current TD Bank, was the former site of the home of Nathaniel Swift Jr. 1805-1875. He was the son of Nathaniel Swift 1778-1840, one of the first trustees and founders of the National Bank in Andover. After the death of Nathaniel Swift Jr. on September 29, 1875 the property was inherited by his wife Almena and children, George, Anna Hartwell, Martha and Charlotte Swift. The Swift children continued to live in the residence, the son and two daughters later selling the property in 1904, to Edward F. Searles, a millionaire of Methuen, MA. They deeded the property with life tenancy for themselves,
Daughter Anna married Dr. James Richards. Dr. Richards had moved to Manchester, NH in 1879 and after his wife Ellen A. (Brown) died in 1880 he returned to Andover in 1881. He remarried on November 14, 1882 to Anna H. Swift, daughter of Nathaniel & Almena Swift, and lived in the Swift home at 53 Main Street until the building of his new house at 94 Main Street was completed in 1887. The Richards home was also later moved now located at 2 Punchard Ave.
With the death of Edward F. Searles, in 1920 the estate need to be settled. The Searles Estate sold the former Swift property to the Trustees of Andover Associates in March 1922. The three trustees of the of the Andover Associates were, John C. Angus, Frank A. Buttrick and John H. Champion. The Andover Savings Bank purchased a portion of the property in 1923 along Main St. but the house and buildings were reserved for the use of the Andover Associates.
April 20, 1923 AT – Erect New Bank – Andover Savings Bank. Nathaniel Swift Estate - Knights of Columbus may purchase house.The Bank then began construction of their new headquarters and bank on the southeast corner of the lot opening in October 1924. The part of the area where the Swift house once stood was an open green space between the bank and The Miller’s Block until 1973. Many residents may remember during the holiday season the bank would place a small white church with carriage shed in the center of the lawn to evoke an old New England miniature tableaux.
The former Swift house was moved to the rear just southwest of the corner of the lot on Chestnut Street. The site of the current TD parking lot directly behind the bank. The Swift mansion was purchased by the Knights of Columbus, the Roman Catholic fraternal charitable organization. Their meetings and social activities moved here and continued until the mid 1960s'. The first floor rooms became retail and professional space in the 1950’ and 60’s. The Andover Savings Bank later acquired the house from the Knight of Columbus.
Themansion built about 1837 was razed by the bank for parking in 1967. Andover Townsman – June 9, 1967 AT – Swift House – 130 year old Greek Revival house to be torn down for a parking lot for the Andover Savings Bank.
The carriage barn was also moved west to 8 Chestnut St. and converted into a residence. 8 Chestnut defined the west end of the Swift property which by all accounts held their garden. The carriage house was then converted into a single family residence of eight rooms and four bedrooms. The original clapboard siding was removed and replaced with brick veneer. Dormers were added to the front and rear roof-line. This home is now all that remains of the Swift family home on Main St.
The first owner of the new home was Josephine E. McDonald and husband Bernard L. McDonald. He was president and treasurer of the B. L. McDonald Coal Co. with office space at 58 Main St.. They had four sons in the service during WWII, Bernard Jr., USA, Paul S. USNR, Robert P. USNR, & Walter F. USA, and a daughter Louise A. McDonald. Son Walter and his wife Barbara G. would later purchase the home from the estate in 1972 and lived her just four years.
Helen M. Comeau and husband Joseph E. were the next owners in March 1976. The property was placed in Helen's name in 1994 and she then sold to Paul & Ann E. McVey the some day. The house now is in the McVey - Chestnut Street Trust, Mary E. Vernaglia trustee, as of June 2000.
Bibliography/References:
Essex County Registry Deeds, Salem, MA
Essex Northern Registry Deeds, Lawrence, MA
Andover Townsman
Owners; 53 Main St.
Nathaniel Swift 1778-1840 - Main St. lot
Nathaniel Swift Jr. 1805-1878 – Estate - Main St. lot
George, Martha, & Charlotte Swift - April 16, 1878 - probate, estate.- Main St. lot
Martha & Charlotte Swift - July 10, 1886 - b. 87 p. 98 -101 - Main St. lot
Martha E. Swift, et alii. - Aug. 29, 1904 - b. 214 pg. 85- Main St. lot
George F. Swift - Main St. lot
Edward F. Searles - Aug. 23, 1904 - b. 437 p.308 - Main St. lot
Arthur T. Walker Extr. Searles Est. - Nov. 26, 1920 - b. - Main St. lot
Trustees of Andover Associates - March 22, 1922 - b. 457 p 86 - Main St. lot
Owners; 8 Chestnut St.
Trustees of Andover Associates, John C. Angus et ux - March 22, 1922 - b. 457 p 86
Josephine E. McDonald - June 2, 1923 - b. 481 p. 309
Josephine E. McDonald estate, Robert P. McDonald by will Probate #312648
Walter F. & Barbara G. McDonald - Sept. 20, 1972 -bb. 1204 p. 202
Helen M. & Joseph E. Comeau - Mar. 11, 1976 - b. 4003 p. 141
Helen M. Comeau - - Mar. 14, 1994 - b. 4003 p. 141
Paul & Anne E. McVey - Mar. 14, 1994 - b. 4003 p. 142
McVey - Chestnut St. Trust, Mary E. Vernaglia, Tr - June 9, 2000 - b. 5772 p. 222
Inventory Data:
| Street | Chestnut St |
| Place | Andover Center |
| Historic District | Not Applicable |
| Historic Name | Nathaniel Swift Carriage House |
| Present Use | residence |
| Original Use | carriage barn |
| Construction Date | circa 1830 |
| Source | ERDS, ENRDL |
| Foundation | stone |
| Wall/Trim | brick |
| Roof | asphalt |
| Major Alterations | 1923 conversion from barn to house |
| Condition | good |
| Moved? | Yes |
| Move Details | 1923 from 53 Main St. |
| Acreage | 0.148 acre |
| Setting | residential/professional offices |
| Map and parcel | 55-87 |
| Recorded by | Stack/Mofford, James Batchelder |
| Organization | Andover Preservation Commission |
| Date entered | 1975-77, 5/2014 |







