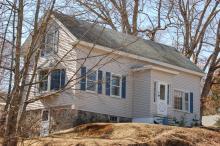Architectural Description:
LHD - Style: Late Greek Revival
Other features: bay window on south end is later addition as is large picture window on right front facade
House has Vinyl exterior and Asphalt roof. Many changes to entrances and windows. Stone foundation. One and half stories. Garage, shed, and patio. One unit of 5 rooms - 1 bath - 1/2 bath - 2 bedrooms. Screened in porch off kitchen. Recent front entrance and window replacement (1996).
Historical Narrative:
Present owner (1977, 2016): Matheson, Wendell & Ruth (2 Jul 1951)
Themes: Architectural, community development
Bibliography/References:
Essex County Registry Deeds, Salem, MA
Essex Northern Registry Deeds, Lawrence, MA
Maps of Ballardvale 1856, 1872, 1884
1856 map: owned by Mrs. Wardwell
1872 map: owned by Thornton
1884 map: owned by Mrs. Morrison
Owners;
William Abbott, Anna W. Butterfield, Lucretia Abbot - 1864
Alpheus B. Southwick, wife Lucy C. - Nov. 1, 1864 - b. 681 leaf 185
Josephine E. Thornton - Oct. 26, 1867 - b. 733 leaf 228
Nellie Elizabeth (Morrison) Parish - Oct. 4, 1877 - b. 48 p. 268
William H. Greene, wife Phebe A. - Sept. 27, 1887 - b. 93 p. 119
William H. Greene estate, heir Phebe A. Greene
Phebe A. Greene estate, Geo. K. Dodge, Adm. - Feb. 15, 1909 - Probate
Nellie M. Parker, wife of Converse F. - Feb. 20, 1909 - b. 270 p. 588
May P. Nason, wife of Harry C. - July 11, 1919 - b. 400 p. 361
Roberta M. Spinney, wife of Joseph F. - Aug. 29, 1944 - b. 666 p. 369
Wendall A. & Ruth C. Mattheson - July 2, 1951 - b. 752 p. 27
Inventory Data:
| Street | Clark Rd |
| Place | Ballardvale |
| Historic District | Ballardvale Local Historic District |
| Present Use | residence |
| Original Use | residence |
| Construction Date | 1872 |
| Source | ECRDS, ENRDL, style-njs |
| Architectural Style | Other |
| Foundation | stone/granite |
| Wall/Trim | clapboards (1977), Vinyl exterior (1996) |
| Roof | asphalt - gable |
| Outbuildings / Secondary Structures | shed, altered 1967 to garage |
| Major Alterations | shed (1967); Bay window, front entrance (199?) |
| Condition | excellent (1996) |
| Acreage | 0.627 acre; Lot size: 27,318 sq. ft.; Approx. frontage: Clark Street - 130', Chester Street - 210' |
| Setting | residential |
| Map and parcel | 138-60 |
| MHC Number | ANV.155 |
| Recorded by | Stack/Mofford; Ruth Sharpe, James S. Batchelder |
| Organization | Andover Preservation Commission |
| Date entered | 1975 - 1977; Mar. 1996, 3/17/2016 |



