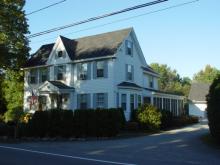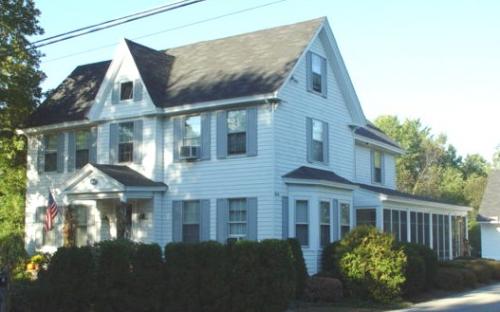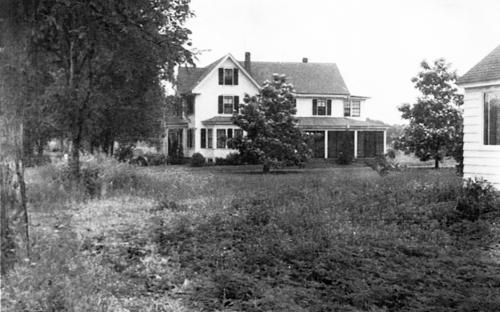Architectural Description:
This farm house was built in 1888. The house is two story of wood construction with aluminum over clapboard siding, steep gable asphalt roof with a farmers porch on the southern side.. The house is typical of center entrance colonials but features and engaged center bay on the front facade and an open Greek Revival front porch with gable end to the street. The second story ell also featured an enclosed sleeping porch. Built as a farm house and continued as such until after WWII.
Historical Narrative:
The house was built in 1888 by Jesse H. Clark on land formerly owned by his father Thomas Clark. The original Clark Farm burned to the ground on July 4, 1888. The Clark family was at an outing at Haggett's Pond and discovered a fire in the house upon their return. An ell which connected the house to the barn was pulled down and the barn was saved.
Nov. 22, 1889 AT - p. 4 Work begun for a new house on the site of the one owned by Jesse Clark in W.P which burned July 4, 1888.
The original house was built in 1811 by Henry Dane on land given to him by his father Philemon Dane who occupied the original Dane farm to the north at #97 Argilla Road. This land was once part of the Rev. Francis Dane land grant of 1660. After Henry died in 1840 the property was sold to John Abbott who sold to Thomas Clark in 1844.
Clark built a large barn approximately 40 by 80’ to the east of the of the house in the 1850’s. The barn remained until 1948 when it was razed. The farm and 43 acres were sold in 1917 to William Madison Wood, President of the American Woolen Company and became part of the Arden Trust. Many farms were acquired by Wood throughout this neighborhood to supply goods for his model community “Shawsheen Village”.
In 1924 the farm was sold to the Rennie brothers William & Adam, and sister Elizabeth. The Rennie farm was a Strawberry farm of which berries and plants were shipped all over the country. The fields were located across the road in the neighborhood of Strawberry Hill Rd. and Rennie Drive which were developed in 1957. The Rennie family acquired farms at #61 and #111 Argilla Rd. and finally sold off the large house in 1939 with 5 acres on the east side of the road. The house has remained a single residence ever since. Two lots to the north were later created and sold off for house lots, #87 and #91 Argilla and one lot to the south at #81.
Bibliography/References:
Owners;
Andersen, Kevin & Marjorie - Aug 1,1998 - bk. 4562 pg 308
Hill, David & Cheryl - April 19, 1991 - bk. 3243 pg. 1
Warntz, William heir - Jun. 8, 1985
Warntz, William & A. Minerva - Nov. 3, 1966 - bk. 1071 pg. 374 - 1.13 acres
Crampton, H. Jerome & Leslie - May 4, 1959 - bk. 893 pg. 117 - 4.58 acres
General Foods Corp. of Del. - May 27, 1958 - bk. 874 pg. 113
Chandler, Henry & Alice - Nov. 15, 1956 - bk. 845 pg. 277
Segouin, Emile & Lucinda - Oct. 13, 1939 - bk. 626 pg. 339 - 4.8 acres
Rennie, Adam & Elizabeth - Jan. 28, 1935 - bk. 586 pg. 351 - 4.8 & 34.1 acres
Rennie, William, Adam & Elizabeth Nov. 15, 1924 - bk.. 506 pg. 106
Wood, William M. & Arden Trust - Jun, 22, 1917 - bk. 377 pg. 158
Clark, Mary & Jessie & Loftus, Sarah - Dec. 21, 1906 - bk. 241 pg.352 - 4.8 & 37.1 acres
Clark, Thomas - April 25, 1844 - bk. 343 leaf 146 - Salem Deeds - 50 acres
Abbott, John - 1840
Dane, Henry estate, died Jan. 24, 1840
Dane, Henry - Sept. 9, 1811 - bk. 193 leaf 246
Dane, Philemon & Sara - Land of farm at 97 Argilla
Dane, John & Elizabeth - Apr. 20, 1749 - bk. 93 leaf 196
Dane, John & Sarah - July 13, 1736 - bk. 72 lf 80
Dane, Francis & Hannah - Mar. 8, 1696 - by Will of Rev. Francis Dane
Inventory Data:
| Street | Argilla Rd |
| Place | West Parish - West Andover |
| Historic District | Andover Historic Building Survey |
| Historic Name | Jesse & Mary Clark House |
| Present Use | residence |
| Original Use | residence |
| Construction Date | 1888 |
| Source | ECRDS, ENRDL, style-njs |
| Architectural Style | Gothic Revival |
| Foundation | stone/granite |
| Wall/Trim | clapboards/wood |
| Roof | asphalt - gable |
| Outbuildings / Secondary Structures | two stall garage with loft |
| Major Alterations | A rear addition on the northeast corner added in the 1990s. |
| Condition | excellent |
| Acreage | 1.24 acres |
| Setting | residential |
| Map and parcel | 92-3 |
| Recorded by | Stack/Mofford, James S. Batchelder |
| Organization | Andover Preservation Commission |
| Date entered | 1975-77, 2/19/2017 |







