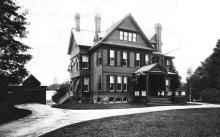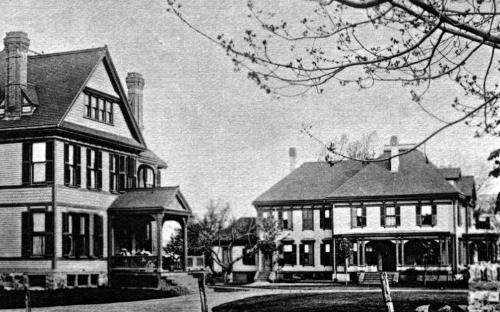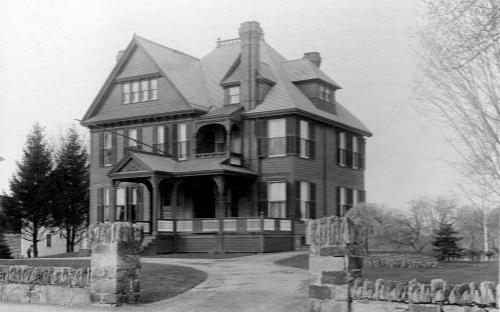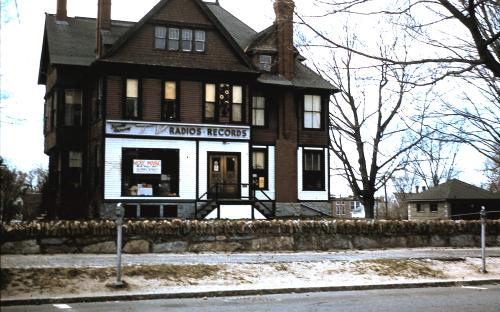Architectural Description:
Queen Anne style -
Historical Narrative:
This Queen Anne Victorian house was built in the spring of 1883 for James B. Smith, son of Peter Smith & Rebekah Bartlet Smith. James Byers Smith was the new president of the Smith & Dove Manufacturing Co. at the time he built his home. The contractors were the Andover firm of Abbot & Jenkins. Smith assembled the lot by acquiring property from both George F. Swift which was once a portion of the former Rev. Justin Edwards estate at #71 Main Street and Rev. Edward Taylor who lived at #97 Main Street.
July 21, 1882 AA - George F. Swift has sold his valuable house lot on Main St. between the residence of Edward Taylor (#97) and John A. Dean, (#77) to James B. Smith.
September 29, 1882 AA – Edward Taylor has sold a strip of land on Main St. to James B. Smith. It has a frontage of seventy-five feet, and contains the same width and depth of the adjoining lot recently bought by Mr. Smith of Geo. F. Swift. Both lots, now included in one, measure 155’ on the street, and it is understood that Mr. Smith will soon commence the erection of a residence upon the premises. December 1, 1882 AA – James B. Smith has obtained plans and specifications for his buildings to be erected on Main Street, Messrs. Abbott & Jenkins the contractors. The barn will be built at once and the house will be erected in the spring. The cost will be about $12,000. June 22, 1883 AA - New house of James B. Smith on Main St. is up and boarded.
James Smith was married twice, first to Mary Ann Lindsay who died in 1864 and then to Elizabeth Poor Lewis. There were children from both marriages and the new home was active and busy. James & Elizabeth Smith moved to 70 Mount Vernon Street in Lawrence and sold the property in the spring of 1896 to Emma Frances Gile.
AA – June 13, 1884 – James B. Smith has built a low face wall with Scotch coping and block j posts, in front of his residence on Main Street. Regan & Howell do the work.
May 29, 1896 AA - The fine residence of James B. Smith on Main St. has been purchased by W. H. Gile, the well known Lawrence clothing dealer, who will occupy it. The deed was recorded on July 6, 1896 to Emma F. Gile. The 1897 street directory lists William H. Gile business as W. H. Gile & Co. of Lawrence and his wife’s name as Helen B. Gile.
The Gile family lived here until the summer of 1903 when they sold the property to David & Lucy Hayward Shaw.
The Shaws were living at 60 Chestnut Street before moving to 85 Main Street. Both were active members of the South Church. David was a life trustee of the Ministerial Fund, chairman of the Board of Assessors of the church and church organist for twenty years. He worked as a broker for the investment company of Lee-Higginson of Boston. David Shaw was also vice-president of the Andover Bank, and on the board of directors of the Andover Press. The Shaws loved to entertain and the “Beautiful Shaw drawing room was the scene of many pleasant social and musical evenings” The couple often hosted the Whist Club of South Church. “Whist would be played until the fine old clock on the stair landing chimed 12 and a delicious midnight supper finished off the game” “During a span of 32 years the Shaws brought to the home an unusual grace and distinction fondly remembered by many Andover residence…”
David Shaw died on February 18, 1835 at age 73 and his widow Lucy on July 3, 1938 at age 75. It was widely known that the Shaws often expressed a desire to make the property available to the town for public use as a recreational center or some other public use. Five Andover residents, Roy Hardy, Edmond E. Hammond, Howell Shephard, James E. Greeley and Percy J. Look formed the Shaw Realty Trust in September 1943 for the purpose of acquiring the property from the Shaw heirs. The property was purchased and sold to the Town of Andover on April 10, 1944. From 1944 to 1951 the house was used as headquarters for the local chapter of Red Cross and a second floor apartment was created and rented to war veterans.
In August 1951 the town leased the home to Harold Phinney who owned a Phinney’s Radio & Television Service and music store. Phinney renovated the first floor, removing the front porch and replace the front windows with large plate glass. He then relocated from his former location across the street at #66 Main Street.
In 1953 the town created the first stage of the new municipal parking lot in the rear of the property. On the Town Warrant in 1955 article 13 proposed to raise and appropriate the sum of $375,000 for the purpose of erecting a Town Office Building on the property. It was defeated. In March 1957 at town meeting residents authorized the demolition of the Smith –Shaw house for additional parking.
The old carriage barn at the rear of the house remained for several years. It was used as DPW storage, and the loft room above was used by the Andover Children’s Theater Workshop as rehearsal space for several years. At one point there was a proposal to convert the barn into a new police station but it never materialized. The barn was finally razed in the late 1960’s. The stone wall in front of the former Smith property remained until 2007 when the parking lot was revitalized. Only one small section remained as the only visual evidence to the former home and estate that once graced the Main Street.
Bibliography/References:
Northern Essex Registry of Deeds, Lawrence MA.
Essex Registry of Deeds, Salem, MA
Andover Historical Society Archives
Andover Resident Street Directories
Andover Evaluation Reports; 1870, 1900, 1910, 1920.
Andover Town Maps, 1852, 1855, 1872, 1888, 1896 Sanborn Map, 1906.
Andover Advertiser, Andover Townsman, Lawrence Eagle Tribune newspapers.
Andover Theological Seminary General Catalogue 1808-1908
Historical Manual of South Church Andover – 1859
Historical Sketches of Andover 1880
Dec. 8, 1955, pg 12 & 13 Photo of the Municipal parking lot with the Smith/Shaw house and barn still on site.
Jan. 23, 1964 – pg 4 Drawing of proposed new Police station in converted Shaw Barn – Town Warrant article $75,000 to build it. Voted down.
References: Researched by James Batchelder, Andover Preservation Commission - December 2010
Owners.
Edwards heirs - Dec. 9, 1868 - b. 3 p. 288-291- probate petition
Elizabeth & Lydia Edwards - Feb. 14, 1870 - b. 3 p. 288
Rev. Jonathan Edwards - April 27, 1872 - b. 14 p. 125
George F. Swift - April 27,1872 - b. 14 p. 127 Rev. Edwards lot.
James B. Smith - July 14, 1882 - b. 71 p. 283
James B. Smith - Oct. 24, 1882 - b. 88 p. 83 - Edward Taylor lot.
Emma Frances Gile - July 6, 1896 - b. 148 p. 547
Lucy Hayward Shaw - July 18, 1903 - b. 207 p. 36
Shaw Estate – Harriet H. Anderson, George Shaw, Ellen H. Russell, & Maude C. Shaw
Trustees under Will of William Shaw
Harriet H. Anderson - Sept. 13, 1943 - b. 659 p. 592
Shaw Realty Trust - Sept. 13, 1943 - b. 659 p. 593
Town of Andover - April 10, 1944 - b. 663 p. 358
Inventory Data:
| Street | Main St |
| Place | Andover Center |
| Historic District | Not Applicable |
| Historic Name | James B. Smith House |
| Present Use | Municipal parking lot |
| Original Use | Residence |
| Construction Date | 1883 |
| Source | ECRDS, ENRDL, |
| Architectural Style | Queen Anne |
| Architect/Builder | Abbott & Jenkins builders |
| Foundation | stone, granite |
| Wall/Trim | clapboard/wood |
| Roof | asphalt/gable |
| Outbuildings / Secondary Structures | Carriage house - barn |
| Condition | Razed |
| Demolished? | Yes |
| Demolition Details | 1957 |
| Setting | Residential |
| Map and parcel | 134-49 |
| Recorded by | James S. Batchelder |
| Organization | Andover Preservation Commission |
| Date entered | Dec. 2010 - 11/28/2024 |









