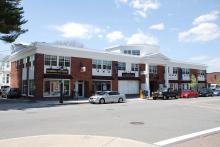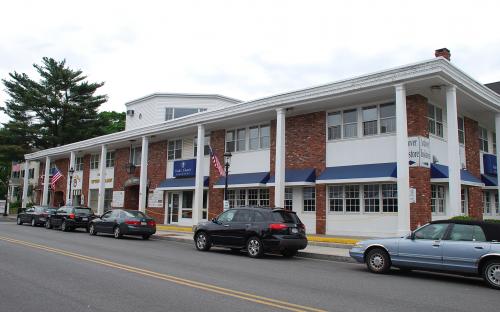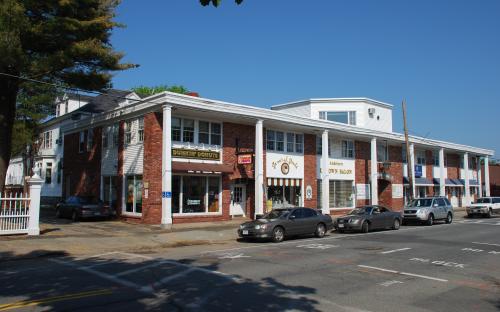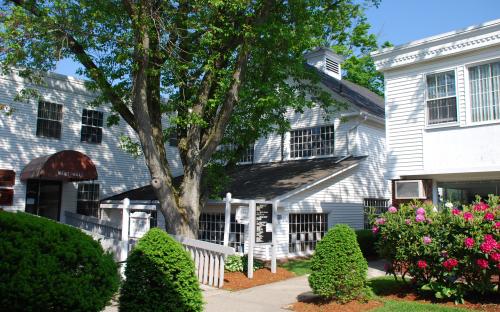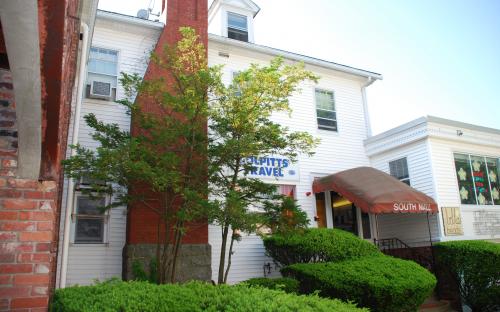Architectural Description:
Former two Queen Anne Mansions; clapboard, brick, wood trim;
multi-paned windows (see Historic structures - #89 built 1897 and #93 built 1899)
Contemporary Colonial revival styling "Lincolngilesque" of the 1960s
Colonial pillars, used brick facade, uniform signage.
Historical Narrative:
C. Lincoln Giles and wife Janice were developers of properties in Andover in the 1960s. Lincoln was an architect and his projects usually involved rehabilitation of older properties and homes into retail and apartments for profession offices and residents. His style choice was based in traditional Colonial Revival forms. Used brick was a popular building element introduce in the late 1950's through the 1970's, and a material often incorporated into Giles renovation designs.
With the construction of routes 93 and 495 during the same period, Andover's population increased as it transformed into a bedroom community. Retail space in the downtown business district was at a premium and most of what was available was old and tired. Giles transformed the southern end of the Main St. business creating modern space with hometown charm. This began a renewal and makeover of the business district. Several of his new tenants moved down from other locations on Main St.
C. Lincoln Giles purchased the two homes on Main St., the Cyrus Scott house and carriage barn at #89 and the Alfred Hulme home at #93 in August 1961. Giles placed the new retail space on the former front lawns of the homes and incorporated some of the main floor living space into the retail stores. Door surrounds and windows were reused in other areas of the design. A center courtyard through the archway provided access to resident apartments on the upper floors of the former houses and new retail space in the rear. Giles took the former Scott carriage house and converted it into new retail space for the Andover Book Store which continued to occupy the space for 55 years. The book store moved in 2017 to 74 Main for redevelopment of their former space. The book store is said to be one of the oldest continually operated book stores in the country being founded in 1810.
The first retail tenants in 1962-63 facing Main St. were; F.A. Hiscox Co., women's apparel far right, "Phinney's TV and Records" right side of the center arch, "Mary Anne's Card and Yarn Shop" left of the arch, "Young Fashions" (now Dunkin Donuts) and Look Photo on the south end.. On the north side facing the parking lot were "Yankee Lady" woman's apparel (now Enzo's men's clothier) , "Susie Sweets Bakery" (then Lantern Brunch). The Andover Book Store and William's Jewelers next to Lantern Brunch in the interior space. In October 1962 the Andover Institute of Business, Andover Investment Service, Mr. Dennis, Beautician, Dr. Michael Gravellese, and Dr. Thomas Lamson, Smart & Flagg Inc., and Stewart, Thurston & Co. also had offices in the complex. Apartments on the second and third floors made this a popular spot for young residents.
Olde Andover Village, 1962, 93 Main Street - List of former business - compiled by Gail Rawlston AHS.
Sutherland’s, Phinney’s TV and Records, Yankee Lady, Hiscox Domestic Goods, Susie Sweets Bakery, the Shoe Tree, Mary Ann’s Card & Yarn Shop (1973), William’s Jewelry (1988), Young Fashions, Home & Abroad, Look Photo, Andover Video, Designing Kitchens, Daher’s Shoes, the Lantern Brunch, What’s Cooking Restaurant), Olde Andover Village Flower Shop (1972)
Fred C. Church Insurance, 89 Main Street, Bella Beads Boutique (2000), Little Lulu and Dot (dog supplies) (2000s), Andover Electrolysis (2000)
Goode Salon (2010), Andover Auto School (2000), Uniglobe Travel (1988)
Andover Bookstore, 89R, Trauma Intervention program, 91 Main Street, Enzo’s (from Musgrove Bldg.), Elizabeth Grady, About Faces (2010)
Dunkin’ Donuts (2008), Andover Video (2003), Andover Uptown Salon (2003), Supercuts, General Goods; Andover Massage Therapy (2000)
Krazy ‘Bout Kids (2000), Metamorphosis Art & Design, Vena Coco Collection, Young Fashions, Beautique of Andover (1975), La Contessa Bridal (1973) (moved to 74 Main) 1992 Super-Cut II;
The property was sold in 2011 and plans to update and completely remodel began. Many tenants had to relocate during the construction process. The former front pillared facade was removed and just an entrance pediment portico added to the east entrance to the open courtyard within. Most retail spaces were enlarged and are now occupied by several restaurants, a deli and wine and beverage store. Pedestrian friendly walkways on the north and south side of the building were also updated to lead visitors into the court which now sports a fire pit and additional retail shops. Second floor apartments have also been updated.
Bibliography/References:
References:
Northern Essex Registry of Deeds, Lawrence MA.
Essex Registry of Deeds, Salem, MA
Andover Historical Society Archives
Andover Resident Street Directories
Andover Evaluation Reports; 1850, 1860, 1870, 1900, 1910, 1920.
Andover Town Maps, 1852, 1855, 1872, 1888, 1896 Sanborn Map, 1906.
Andover Advertiser, Andover Townsman, Lawrence Eagle Tribune newspapers.
Andover Theological Seminary General Catalogue 1808-1908
Historical Manual of South Church Andover – 1859
Historical Sketches of Andover 1880
Federal Census Records.
Maps: 1852, 1872, 1884, 1896, 1906, 1930
Directories: 1926, 1932, 1943, 1953
Andover Preservation Commission - December 2010, revised July 2013.
Owners;
Amos Blanchard land - 1818 - 1848
Edward Taylor land - 1849 - 1893
Edward Taylor Estate - 1893
Oliver B. Taylor - Executor - June 12, 1893 - probate court
Cyrus W. Scott - Nov. 17, 1894 - b. 139 p. 257 lot of land #89 Main St.
Harriet A. Wheeler - May 17, 1923 - b. 477 p. 102 lease two years
William T. Ledwell - Oct. 23, 1924 - b. 505 p. 154
Boston Safe Deposit & Trust Co. - Aug. 15, 1932 - b. 597 p. 76 mtg.
Boston Safe Deposit & Trust Co. - Apr. 11, 1936 - b. 598 p. 10 poss.
Nathaniel & Anna Marie Stowers - May 2, 1936 - b. 598 p. 12
Anna Marie Stowers - Nov. 14, 1952 - Estate – intestate N. Stowers
#89 Main St. - C. Lincoln & E. Janice Giles - Aug. 29, 1961 - b. 943 p. 171
Edward Taylor Estate - June 1893 - died May 23, 1893
Adelaide Taylor Merrill - Apr. 24, 1894 - b. 133 p. 125 Lawrence
#93 Lot - Josephine L. Hulme - Dec. 29, 1898 - b. 167 p. 212 lot
Josephine L. Hulme Estate - 1925 - Probate estate title
Albert Edward Hulme - 1925 - Probate estate title
Albert E. & Florence R. Hulme - Aug. 2, 1957 - b. 859 p. 54
Florence R. Hulme - Dec. 30, 1960 - Estate of A. E. Hulme
#93 Main St. - C. Lincoln & E. Janice Giles - Aug. 29, 1961 - b. 943 p. 172
Phillip Strome – C.L. & J. E. Giles - June 30, 1971 - Receiver
Peter Onanian - June 30, 1971 - b. 1174 p. 144
OAV Realty Trust – Peter Onanian - Mar. 31, 1995 - b. 4233 p. 129
Avision Young, Barry Finegold, Scott Jameson & John Fenton - Aug. 2011
Inventory Data:
| Street | Main St |
| Place | Andover Center |
| Historic District | Not Applicable |
| Historic Name | Hulmes - Giles Home; Olde Andover Village |
| Present Use | Retail / Commercial |
| Original Use | residence & office |
| Construction Date | 1962 |
| Source | A.H.S VF; ECDS, ENRDL |
| Architectural Style | Other |
| Architect/Builder | C. Lincoln Giles |
| Foundation | stone & granite |
| Wall/Trim | wood clapboards, coverd vinyl sided |
| Roof | asphalt |
| Outbuildings / Secondary Structures | Large additions at rear, former carriage house barn now Andover Book Store. |
| Major Alterations | 1962 development rear addition (1983) |
| Condition | good |
| Acreage | Acreage: 16,000 sq. ft. |
| Setting | residential/commerical |
| Map and parcel | 55-125 |
| Recorded by | Brian Lee (cwo), James Batchelder |
| Organization | Andover Preservation Commission |
| Date entered | July 1992, 3/2014, 12/15/2018 |
