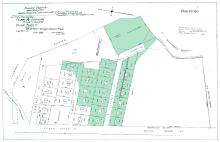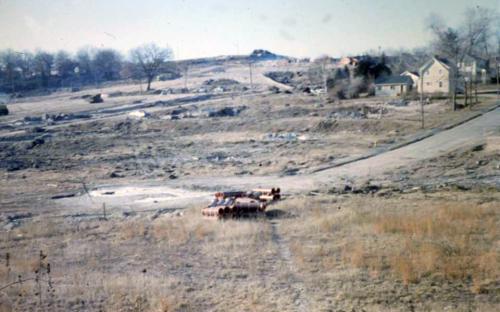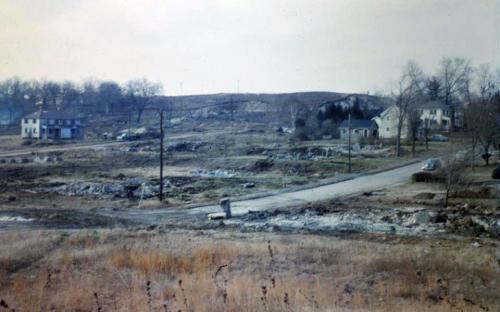Architectural Description:
There were two different styles of the duplex homes on Binney and Fletcher Streets. The duplex at 1-3 Binney Street has the two main entrances aligned back to back in the center of the house. The on at 9-11 Binney had the main entrances at each end of the house like the one at 45 Union St.
Historical Narrative:
Binney Street –
Shawsheen Village was named after the Native American name for the river Shawshin, which means Great Spring. Prior to Shawsheen Village this area was known as Frye Village. Most of the streets in the new Village were named for Castles & Cathedrals in Great Britain. Binney Street however was named for Henry P. Binney of Canton, MA, a banker and agent trustee of the American Woolen Company. Binney was hired in 1909 to purchase land in both Lawrence and Andover for future expansion of the American Woolen Co. when William M. Wood was President of the company. Binney then turned all the deeds over to the AWCo in December 1920.
This land was once owned by Sylvester P. Smith (49 Union St) who had plans for a housing development. A 1901 map of Frye Village clearly shows the locations of Shepley & Binney Streets, but named Agawam and Merrick Streets respectively, both connected at the east end by Madison St. which was never built. Old deeds reference both earlier names.
These homes were built as part of the Shawsheen Village development from 1918-1924 by William M. Wood, President of the American Woolen Company.
Wood hired about eight different architects to design the homes and structures for the village. Homes were leased through the Homestead Association with offices in the Post Office building in Shawsheen Square, later moved into the Administration Building.
Binney Street was originally built with 11 homes, 9 were single family residences and 2 were double houses. With the construction of Route 495 the Commonwealth of Massachusetts took every property on Fletcher St. by eminent domain on Dec. 29, 1960. Five homes on Binney St. were also lost. By 1963 Fletcher Street no longer existed. A handful of homes were moved to new locations but the majority was demolished.
One of the goals of the Andover Preservation Commission is to identify historic places and sites. We re-list The homes lost on Binney St. and all of Fletcher St. as it was once a historic part of the Shawsheen Village development. We also honor the families that made their homes on Fletcher St. and their contribution to the community.
Each home incorporated a different look, style and design modifications, most noticeable with the front door entrances. Decorative details on the corner boards and a variety of ornamental trellises, window boxes all added the “icing on the cake, of the original designs. Mr. Wood also incorporated two family duplexes in every section of the new Village.
The properties came with deed restrictions. No stores, factories, or other buildings of any business nature shall be erected, only professional, doctor, dentist or other professional occupations,…No shed, hen houses or out buildings, except a one or two stall garage, which shall have a pitched roof and be of the same general architectural pattern & material, and of the same color, as the building on said premises,…have a cement, macadam, asphalt or crushed stone driveway. No single house erected less than $3500 and no double houses less than $5000. All buildings shall be kept painted white, buff or gray, all with the same setback from the street.
After the death of William M. Wood on Feb. 2, 1926 most of the residential and commercial buildings were then sold. Some were held by the Wood family in the "Arden Trust" and others with the American Woolen Company. The AWCo. Board of Directors authorized its President, Lionel J. Noah, to deliver all deeds, as deemed necessary to the Textile Realty Co. for sale on Dec. 29, 1931.
The Textile Realty then transferred ownership to the Andover Shawsheen Realty Company on June 30, 1932, holding the mortgage on the properties. T. Edwin Andrew, treasurer, was authorized to sell or lease the properties. With the Great Depression sales were sluggish and many homes were rented until the economy rebounded.
One of the first occupants of record to lease the #9 Unit on April 1, 1925 was Thomas & Anna L. McEneany who moved from Lawrence. Thomas age 44 was a conductor, Anna was 43 and daughter Katherine age 21 a clerk. In 1928 Dennis & Emma Cliggott reside here. Dennis is an accountant for Smith & Dove Manuf. In 1930 the directory lists David A. & Edith B. Bell. David has a delicatessen in Lawrence. 1935 #9 is vacant. 1937 Mary Barwell, Janet E. a stenographer at R. H. Wilson and Mary Barwell also a stenographer reside here. 1941 David H. & Lucy A. Knott are the last renters at #9. David is a mechanic in Lawrence.
In #11 in April 1924 were Andrew & Marcia J. Dudley. Andrew, age 23 was a Janitor Marcia was 37. In 1928 Andrew is in sales.
In 1930 the directory lists Karl & Marion Richards. Karl is a shoe worker. 1932 Harry E. & Helen S. Darling. Harry is a Mechanic. 1933-35 Earl F. Childs a store manager.
1937 – Anthony & Mary A. Chatowsky rent #11. Anthony is the manager of Lorrington Studios in Lawrence. (Lorring Studios – Photographers)
1939 – William P. & Eva M Dobbie reside at #11. William works as a clerk at Wm. Poland;s Athletic Goods sote at 48 Main St. in Andover.
1941 – 1949 Joseph & Grayce Ryan are tenants. Joseph is asst. mgr. of the Mohican Market in Lawrence. The 1950 Census list Edmond A. Sorrie 35, Stationary engineer at Cold Spring Brewery Co. on Lawrence. (Hollihan’s Beer) wife Edith L 31, children Donald 7, Bruce 5, and Barbara 1.
The last tenant listed in 1961 was A. Irene McKee b. 1926 office clerk.
The duplex house at 9-11 Binney Street was purchased on Dec. 16, 1941 by Herbert L & Grace B. Ortstein. Herbert Lewis Ortstein was born May 29, 1909 in Lawrence, MA, son of Adolph & Lena (Huebner) Ortstein. His parents had emigrated from Germany in 1889 and settled in Lawrence. Herbert worked in the Pacific Mills and worked his way up to Director of Research. Herbert married Grace E. Bartletot b. 1911 in Lawrence. They lived in Methuen prior to moving to Andover. Herbert & Grace had two children; Marjorie G. b. Dev. 1939 and Raymond b. 1948.
The Ortsteins owned the house for 16 years then selling to Charles W. & Betty McCullom on June 17, 1957. The Ortsteins moved to 26 Vine St. Andover.
Charles W. McCullom b. 1933 was a salesman and Betty b. 1933 were the last owners of the property before taken by the Commonwealth of Massachusetts on Dec. 29, 1960 for the contrition of 495. The McCulloms relocated to 16 Hall Ave in Ballardvale in Nov. 1961.
Bibliography/References:
9 – 11 Binney Lot 18 – Double house – duplex
Essex County Registry Deeds, Salem, MA
Essex Northern Registry Deeds, Lawrence, MA
Andover Maps, 1852, 1872, 1888, 1906, 1926
Andover Street Directories
Andover Townsman
Mills, Mergers and Mansions, by Edward Roddy 1982
See Map plan #876 – June 1932 – Textile Realty Co.
Map #1050 – March 1937 – amended map #876 for narrowing street.
Plan 4205 - Comm. of Mass. lot 9-75
Plan 5056 - Comm. of Mass - Layout of order of taking
Owners:
Henry P. Binney, Trustee of AWCo. - July 30, 1909 - b. 277 p. 314
American Woolen Co. Dec. 30, 1920 - b. 435 p. 215 -(1st parcel)
Textile Realty Co. - Dec. 30, 1931 - b. 563 p. 344
Andover Shawsheen Realty Co. - June 30, 1932 - b. 565 p. 87
Herbert L. & Grace B. Ortstein – Dec. 16, 1941 – b. 647 p. 478
Charles W. & Betty A. McCullon = June 17, 1957 – b. 856 p. 200 - $13,000
Commonwealth of Mass., Eminent Domain – Dec. 29, 1960 – b.929 p. 334-352
Herbert Clerk at Pac. Prt. Works
#11 A. Irene McKee – b. 1926 Office clerk (1943)
#11 Joseph F. & Grayce E. Ryan Asst. Manage Mohigan Market (1943)
Inventory Data:
| Street | Binney St |
| Place | Shawsheen Village |
| Historic District | Shawsheen Village NRH District |
| Historic Name | Herbert & Grace Ortstein House |
| Present Use | Highway Route 495 |
| Original Use | residence - mill housing |
| Construction Date | 1923 |
| Source | ECRDS, ENRDL, |
| Architectural Style | Colonial Revival |
| Foundation | stone, granite |
| Wall/Trim | clapboard/wood |
| Roof | asphalt/hip |
| Condition | Razed 1962 |
| Demolished? | Yes |
| Demolition Details | Razed in 1962 for 495 construction |
| Acreage | 9610 sq. ft |
| Setting | Residential |
| Recorded by | James S. Batchelder |
| Organization | Andover Preservation Commission |
| Date entered | April 18, 2023 |







