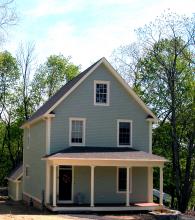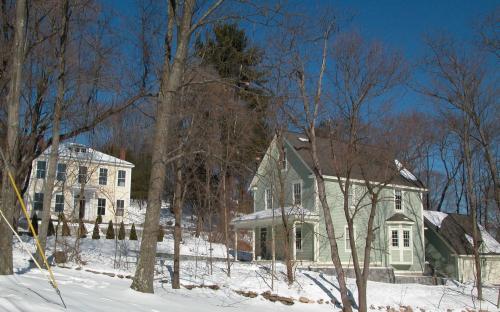Architectural Description:
Queen Anne form, simplified, asymmetrical design
Historical Narrative:
This property was once part of the Thornton Homestead at 11 Clark Road. The property was sub-divided in 2006, and approved for a Special Dimensional Permit. See 11 Clark Rd. for further history.
Bibliography/References:
Essex County Registry Deeds, Salem, MA
Essex Northern Registry Deeds, Lawrence, MA
Andover Historical Society records
Registry of Deeds, Lawrence, MA
1856 Map of Andover
Owners:
John Mann Estate, Herman P. Chandler, Peter Clark, Extrs. 1846
Joseph Henry Thornton - Dec. 21, 1846 - b. 394 leaf 192
Josephine E. Thornton - Dec. 20, 1865 - b. 693 leaf 280
Emma Thornton - Dec. 20, 1865 - b. 693 leaf 281
Joseph H. & Emma Thornton - May 12,1868 - b. 746 leaf 71
Franklin M. Pevey - May 15, 1868 - b. 746 leaf 71 - mtg. deed
Joseph H. & Emma Thornton - June 18, 1878 - b. 51 p. 599
William F. Whitmore - Sept. 24, 1878 - b. 53 p. 135 - mtg transfer
Franklin M. & Nancy Pevey - Sept. 24, 1878 - b. 53 p. 135
Franklin M. Pevey estate, Carrie E. Barker heir - March 1932
Artemas O & Carrie E. Barker -
Claude James Malcolm & Winifred M. Malcolm Smith - Oct. 4, 1934 - b. 571 p. 96
Winifred M. Malcolm Smith estate, Claude J. M. Smith - May 9, 1954 - Probate
Clarence R. Cloutier - June 9, 1955 - b.814 p. 285
Clarence R. Cloutier estate, Beatrice D. Cloutier, heir
Cloutier Realty Trust, Beatrice D. Cloutier, Trustee - June 29, 1995 - b. 4293 p. 183
Gregory R. Welch - Aug. 30, 2002 - b. 7049 p. 221
Gregory R. Welch & Susan E. Tuller - Dec. 20, 2001 - b. 7403 p. 246
Michael P. Ristuccia - Aug. 2, 2005 - b. 7403 p. 246
Michael P. Ristuccia - June 16, 2006 - b. 10078 p. 291
Dimerti & Karen Maistrellis - Dec. 19, 2006 - b. 10551 p. 313
Dimerti & Karen Maistrellis - AUg. 30, 2010 - b. 12165 p. 1 - confirm. deed with plan
Inventory Data:
| Street | Clark Rd |
| Place | Ballardvale |
| Historic District | Ballardvale Local Historic District |
| Present Use | residence |
| Original Use | residence |
| Construction Date | 2009 |
| Source | ECRDS, ENRDL |
| Architectural Style | Other |
| Architect/Builder | Michael Ristuccia builder |
| Foundation | concrete |
| Wall/Trim | clapboards/wood |
| Roof | asphalt - gable |
| Condition | excellent |
| Acreage | 0.424 acre |
| Setting | residential |
| Map and parcel | 137-16A |
| Recorded by | James S. Batchelder |
| Organization | Andover Preservation Commission |
| Date entered | 3/5/2016 |




