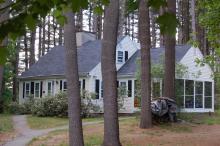Architectural Description:
Cape style
1 1/2 stories, 2-bay Cape Cod house. The main bay consists of a gable roof, central entrance, central chimney, 4 casement windows flanking a paneled door (2 pairs a side). The recessed second bay has a screened porch with an enclosed breezeway.
Bibliography/References:
Essex Northern Registry Deeds, Lawrence, MA
Map. #3633 - Lot A - Jan. 1858
Owners;
Trustees of Phillips Academy - Aug. 13, 1948 - b. 714 p. 391
Trustees of Phillips Academy - Oct. 30, 1954 - b. 802 p. 247
Donald M. & Mary C. Dunbar - Mar. 28, 1958 - b. 870 p. 463 - lot - option agreement
Donald M. Dunbar, heir Mary C. Dunbar - Sept. 20, 1978
Mary C. Dunbar & Trustees of P.A. - Mar. 11, 1980 - b. 1424 p. 187?
Trustees of Phillips Academy - Mar. 1, 1989 - b. 2893 p. 354
Inventory Data:
| Street | Holt Rd |
| Place | Phillips District |
| Historic District | Not Applicable |
| Historic Name | Dunbar House |
| Present Use | Faculty residence, Phillips Academy |
| Original Use | Faculty residence, Phillips Academy |
| Construction Date | 1958 |
| Source | ECRDS, ENRDL |
| Architectural Style | Other |
| Foundation | concrete |
| Wall/Trim | clapboards/wood |
| Roof | asphalt - gable |
| Condition | excellent |
| Acreage | 0.690 acres |
| Setting | residential |
| Map and parcel | 58-17B |
| Recorded by | Sandra Pomeroy, James S. Batchelder |
| Organization | Andover Historical Society, Andover Preservation Commission |
| Date entered | 12-1991, 4/22/2016 |



