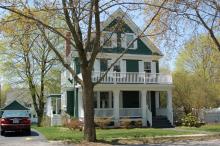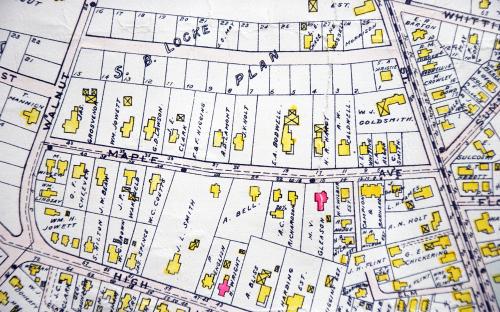Architectural Description:
Other features: overhanging 2nd and 3rd stories; pedimented gable with decorative eaves trim; shingled, arching porch posts; side bay window; pedimented side pavilion; rear ell
Historical Narrative:
Present owner: Vanaken, William & Diana
Themes: Architectural, Community development
Historical significance: Modest but pleasing design.
Good transition between Queen Anne grouping at beginning of street and later Colonial Revival streescape which follows.
Wolcott Avenue was laid out in March 1902 by engineer John E. Smith Map #96. It is said to have been named for Governor Roger Wolcott former Lt. Governor 1893-1897 and then Gov. from 1897-1900. The street had 29 house lots and was a portion of the 25 acre Samuel B. Locke estate at 70 Elm St. The farm extended down to Maple Ave and was bounded by Walnut and Elm Streets. Anne H. Locke, wife of Samuel B., held the deed on Apr. 12, 1876. Anne sold off some of the first lots on the Ave before naming her daughter Florence M. Locke her Trustee on June 2, 1909. Florence then had charge of selling the remaining house lots. Annie and Florence had life tenancy in the Locke homestead at 70 Elm St.
All the deeds came with restrictions. Only one home per lot, either single or a two family. The home had to cost at least $3000 above the foundation. The cost was later raised to $3500. A set back of 30’ from the street and all garages in the rear of the property. By the 1920’s they restricted one story bungalows.
Wolcott Ave has a diverse mix of styles including modified Queen Anne, Shingle style craftsman, Bungalow craftsman, Four Square, Colonial Revival and Dutch Colonial homes.
This parcel "lot #4 was sold to Lewis T. Hardy on July 20, 1915 with lots 5 & 6. Lewis Hardy was business partners with the firm Hardy & Cole building contractors who built many homes in Andover. Their shops were located on Buxton Court. This home was most likely built by Hardy. His untimely death in 1916 may have prompted his heir to rent the home. The 1916 Andover Street directory lists future owners Austin P. Wade and his wife Grace. Austin is listed as a Cashier in Lawrence for a Woolen Mill.
The 1920 Andover Valuation schedule list Wade at 9 Wolcott, House $3300, Garage $300, 13200 sq, ft. of land $1400 = $5000 assessment. The 1920 Census list Austin as 41 years of age, b. 1879 in MA. Grace C. is 36 and they have tree children, Dorothy L. age 7, Constance V. age 5 and Preston A. just 2 months old.
The Wade family owned for 15 years then selling to Walter E. & Emile F. Billings on May 11, 1935. Walter was president and treasurer of Billings Inc. They had a son Lewis C. who was an accountant.
Bibliography/References:
9 Wolcott – 38-194 - Lot 4 - 0.29936 acre – 13,200 sq. ft.
Samuel B. Locke - Nov. 1, 1861 - b. 629 leaf 251
Charles O. Cummings - Nov. 16, 1871 - b. 12 p. 282
Anne H. Locke, wife of Samuel B. - Apr. 12, 1876 - b. 40 p. 37
Florence M. Locke, Trustee - June 2, 1909 - b. 274 p. 489
Lewis T. Hardy – July 20, 1915 – b. 356 p. 121 – lots 4,5,6
Lewis T. Hardy estate - Dec. 25, 1916 –
Hardy heirs, Wm. A., Ethel T., Roy E. Helen, Louis E., H. Evelyn Hardy
Austin P. Wade – Sept. 25, 1919 – b. 408 p. 40 w/blds
Austin P. Wade estate – Apr. 30, 1920 – b. 425 p. 323
Grace E. Wade, guardian – Apr. 23, 1935 – Probate
Walter E. & Emile F. Billings – May 11, 1935 – b. 589 p. 400-401
Irene M. Robinson – Dec. 9, 1935 – b. 595 p. 386
Emile F. Billings – Dec. 9, 1935 – b. 595 p. 386
Walter E. & Emile F. Billings – Feb. 17, 1944 – b. 662 p. 477
Charles H. & Elizabeth B. Black, Jr. – June 6, 1950 – b. 736 p. 543
William G. & Diana J. Van Aken – June 24, 1974 – b. 1243 p. 532
Van Aken Realty Trust – May 21, 1997 – b. 4757 p. 301
Inventory Data:
| Street | Wolcott Av |
| Place | Andover Center District |
| Historic District | Not Applicable |
| Historic Name | Austin P. & Grace C. Wade House |
| Present Use | residence |
| Original Use | residence |
| Construction Date | 1915 - 1919 |
| Source | ERDS, NERDL, style, |
| Architectural Style | Colonial Revival |
| Foundation | stone & granite |
| Wall/Trim | wood shingles |
| Roof | asphalt/gable |
| Outbuildings / Secondary Structures | original garage |
| Major Alterations | no |
| Condition | excellent |
| Move Details | no |
| Acreage | 0.29936 acre – 13,200 sq. ft., acre; approx. frontage: 25' |
| Setting | residential |
| Map and parcel | 38-194 |
| MHC Number | ANV.653 |
| Recorded by | W. Frontiero, James S. Batchelder |
| Organization | Andover Preservation Commission |
| Date entered | 28 Feb 1980, 4/22/2018 |




