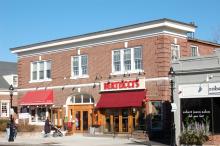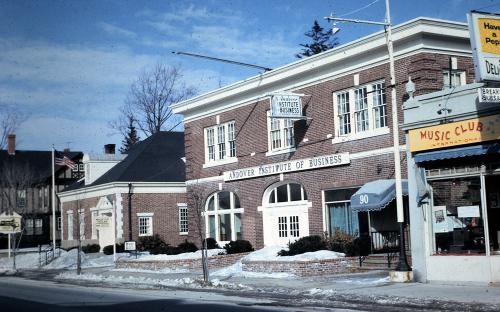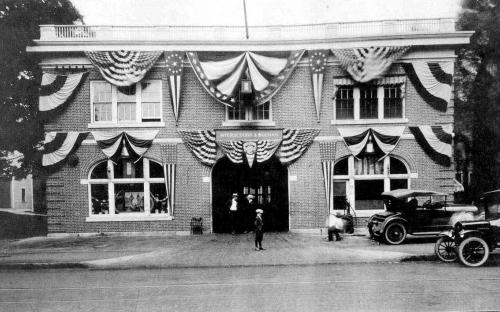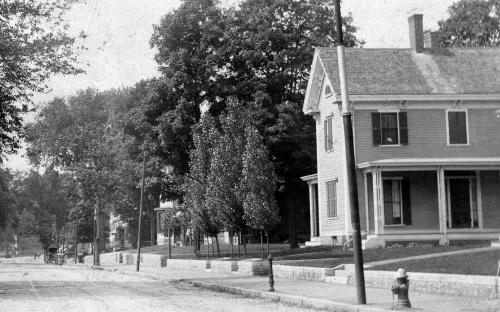Architectural Description:
Georgian Revival commercial building, arched windows and main entrance, brick quoins on corners.
Historical Narrative:
90 Main Street – Myerscough & Buchan Building - Built 1913
The business block was built in 1913 by partners, Joseph Myerscough & Raymond Buchan for a modern full service automobile garage. The lot was purchased from William Odlin who owned the Victorian residence formerly on this site. The architect for the new building was Wimer Martin of Boston, constructed by A. W. Lang & Company of Lawrence, MA. The garage is 60’ wide and 110’ deep. It contained a large elevator capable of lifting 6000 lbs. for automobiles to be lifted to the second story for repairs. Also included were a blacksmith shop and a special room for vulcanizing. An 840 gallon gasoline tank was installed under the front sidewalk. The current entrance to the building was the main drive-in entrance of the garage. The Myerscough & Buchan Garage moved their established business from Park Street in June 1913. It operated under that name until June 1919 when Myerscough sold his share to Buchan. The business then became Buchan’s Garage and later the Andover Garage.
Buchan sold the business to Harold N. Manthorne and Clyde A. White in 1923. under the name Andovr Garage Co. The auto body and repair shop became the Andover Motor Service in 1941.
The building was then leased in 1942 to the Great Atlantic & Pacific Tea Co. (A&P) which was previously located at 68 Main St. when opened in July 1927. The A&P was also in the “Elm Block” at 7 Elm Street. The grocery store closed in May 1963.
The Andover Institute of Business (AIB) became the next tenant on Oct. 1, 1963 and continued through the 1970s. When the Davidson Family purchased the property several alterations were made creating an interior mall like setting to accommodate several small shops. After the renovations Brigham’s ice cream & restaurant occupied the storefront on the right currently used by Bertucci’s restaurant.
Historic Site Narrative;
The site history of #90 Main Street. A Victorian house occupied this property from the 1870’s until 1913. Built by Henry W. Abbot, it was inherited by his children who no longer resided in Andover. The estate sold the house 1881 to sisters Lucretia & Lucy Hopkins. There is a Dr. M. B. Harris listed in the 1885 directory at the corner of Punchard & Main Street and he may have leased a portion of the home from Hopkins. William & Dora Odlin purchased the house in 1897. William Odlin was a lawyer and also developed properties. 109 Main Street, “The Andover Manse” was built by the Odlins. The former Abbott-Hopkins home was leased to Dr. Charles W. Scott, MD who resided here and had his practice in the home from 1893 – 1899 before moving across the street to his newly constructed home at #89 Main Street.
When the Myerscough & Buchan Garage was constructed the house was moved to the rear of the property of at #90. The 1920 Andover Evaluation Directory assesses the Buchan house at #90 at $2000 and the Garage at $12,000. The adjoining property #84 was also owned by Buchan and lists a house, barn and ¾ acre of land valued at $8000. The Abbott house would be moved again to the rear of the Downs house where their barn once stood. Converted into a two family residence it now became one of two houses on this site to be listed as Main Street Terrace. First listed as 84r and later identified as #1 & #2 Main Street Terrace by 1928. The Downs barn was moved to the rear of the property and also converted into a two family home as the deed restriction on the property specified. This house would be become #3 & #4 on the Terrace. The Abbott-Odlin house was razed in 1955 when the Bank Building was constructed at #84.
Time line:
1872 - 1884 Abbott residence
1896 - 1906 Residence
1913 Store
1926 Andover Garage
1932 The Andover Garage Company
1943 - 1953 Great Atlantic and Pacific Tea Company
1992 Vacant
Bibliography/References:
Northern Essex Registry of Deeds, Lawrence MA.
Essex Registry of Deeds – Salem, MA
Andover Historical Society Archives
Andover Resident Street Directories
Andover Evaluation Reports;1850, 1860, 1870, 1900, 1910, 1920.
Andover Town Maps, 1852, 1855, 1872, 1888, 1896 Sanborn Map, 1906.
Andover Advertiser & Andover Townsman newspapers.Directories: 1926, 1932, 1943, 1953
Owners of the site
Henry W. Abbott
Heirs of Abbott; Helen A. Ingersoll, Charles H, Frederic M, & Catherine F. Abbott.
Lucretia A. & Lucy A. Hopkins - Dec. 13, 1881 - b. 66 p. 131
Lucretia A. Hopkins - inherits
William & Dora Odlin - Dec. 13, 1897 - b. 159 p. 170-171
Myerscough & Buchan - Jan. 13, 1913 - b. 366 p. 320-321
Raymond Buchan - June 21, 1919 - b. 402 p. 288
Clyde A. White & Harold N. Manthorne - Apr. 17, 1923 - b. 475 p. 231-232
John Hartigan, W. Frye & H.I. Hess - April 1, 1938 - b. 614 p. 486
Hartigan & Frye - Feb. 9, 1939 - b. 621 p. 23
Michael J. Casey - Jan. 15, 1947 - b. 693 p. 237-8
John & Celeste Hartigan - Jan. 15, 1947 - b. 693 p. 239
C. Lincoln & E. Janice Giles - May 29, 1963 - b. 986 p. 78
Daniel E. & Gisela B. Hogan - Jan. 10, 1964 - b. 1002 p. 126
Standard International Co. - July 21, 1964 - b. 10 15 p. 14
Danton Realty Trust - May 10, 1965 - b. 1033 p. 248
Buffie Realty Trust - March 19, 1972 - b. 1090 p. 170-2
L. John Davidson - Dec. 31, 1974 - b. 1254 pg. 126
Charles L. Davidson - June 29, 1990 - b. 3129 p. 180
The Realty Trust – F. Flather III - Sept. 30, 1998 - b. 5191 p. 200
Inventory Data:
| Street | Main St |
| Place | Andover Center |
| Historic District | Not Applicable |
| Historic Name | Myerscough & Buchan Building |
| Present Use | Retail / Commercial |
| Original Use | Automotive Garage |
| Construction Date | 1913 |
| Source | ERDS, ENRDL |
| Architectural Style | Other |
| Architect/Builder | Wimer Martin of Boston,A. W. Lang & Company of Lawrence, MA |
| Foundation | stone & granite |
| Wall/Trim | brick / wood |
| Roof | asphalt |
| Major Alterations | Renovated from a automotive garage to grocery store 1942 Renovated into Andover Institute of Business 1963 Renovated into mini mall for several retail businesses 1970s |
| Condition | good |
| Moved? | Yes |
| Move Details | Odlin House moved to rear 1913 |
| Acreage | less than one acre |
| Setting | commercial business district |
| Map and parcel | 39-42 |
| Recorded by | Brian Lee (cwo), James Batchelder |
| Organization | Andover Historical Society - Andover Preservation Commission |
| Date entered | July 1992, 4/2014 |









