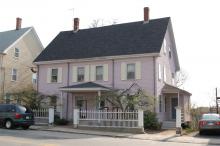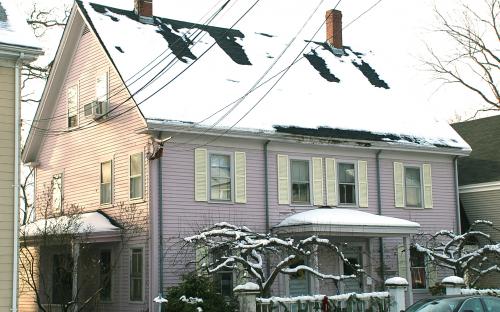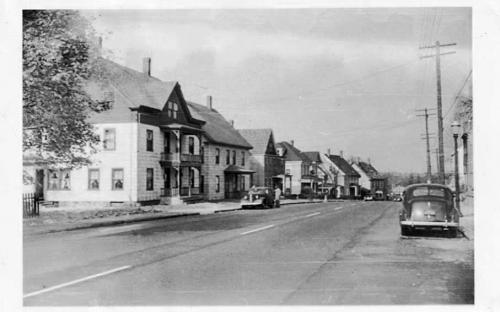Architectural Description:
Vernacular/Picturesque
Double house
Vernacular architecture, significant because it exemplifies a particular style, being done for a particular purpose. Mill housing was erected along North Main Street, Brooks Street, Lower Essex St., Harding St., Bakers Lane, Pearson St., Ridge St., etc. in area that came to be known as Abbott and Marland Village - after Paschal & Abel Abbott and Abraham Marland, founder of Marland Manufacturing Co., 1821-1880. Taken over by M. T. Stevens Co. who continued in textile manufacturing.
Historical Narrative:
Themes: Architectural, community development, industry.
92 – 94 North Main St. “Harnedy House” built 1895/1896
The Townsman AT reported May 3, 1895 “Besides the lot mentioned last week, Hardy & Cole have sold two more lots from the Lowe estate, one to Patrick Hartwell [sic] and the other to Wm. Hardney.” [sic] (Hadnett at #84 and Harnedy #92-94).
The lot was purchased by Hannie & William Harnedy on April 25, 1895. (see lot plan #758)
First tenants; 1899 Cornelius Collins, farmer for Peter D. Smith, his wife Betsy & Annie C., Lizzie & Cornelius Jr. a laborer.
1908 John & Michael Daly laborers, #94 William MacKenzie Tyer Rubber Co. his wife and Alexander – Marland Mills & daughter Annie a nurse.
Bibliography/References:
See Area Form A. Marland Mills Village
also Stevens - Marland Mills
Essex County Registry Deeds, Salem, MA
Essex Northern Registry Deeds, Lawrence, MA
Andover Townsman - AT
Andover Street Directories
Owners;
Mary Ann Low “Low Estate” - March 1892 - by probate will land
Lewis Hardy & Cole “Low Estate” - June 30, 1892 - bk.119 pg 406-7 land
Hannie (Annie) Harnedy & Wm. - April 23, 1895 - bk. 139 pg. 214 land
Clarence & Carnegie Delaney - June 21, 1946 - bk. 686 pg. 378
Thomas J. & Marion Delaney - July 2, 1953 - bk. 777 pg. 431
Edward & Mary O’Brien - Nov. 10, 1958 - bk. 883 pg. 173
David & Camellia Sullivan - Jan. 8, 1973 - bk. 1210 pg. 152
David Sullivan & Clement Izzi - Jan. 22, 1987 - bk. 2414 pg. 280
David Sullivan - bk. 4036 pg. 105
David & Camellia Sullivan - Mar. 26, 2003 - bk. 7636 pg. 251
Inventory Data:
| Street | North Main St |
| Place | Andover Center |
| Historic District | Not Applicable |
| Historic Name | Hannie & William Harnedy House |
| Present Use | residences - 2 family |
| Original Use | residence - 2 family |
| Construction Date | 1895-1896 |
| Source | style njs |
| Architectural Style | Other |
| Architect/Builder | Hardy & Cole builders |
| Foundation | stone |
| Wall/Trim | clapboards |
| Roof | asphalt |
| Condition | good |
| Acreage | 5,803 sq. ft.; approximate frontage 60'. |
| Setting | residential/commerical |
| Map and parcel | 38-29 |
| MHC Number | ANV.384 |
| Recorded by | Stack/Mofford, James Batchelder |
| Organization | Andover Preservation Commission |
| Date entered | 1975-77, 9/2014 |







