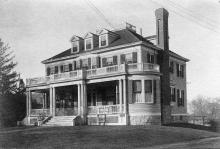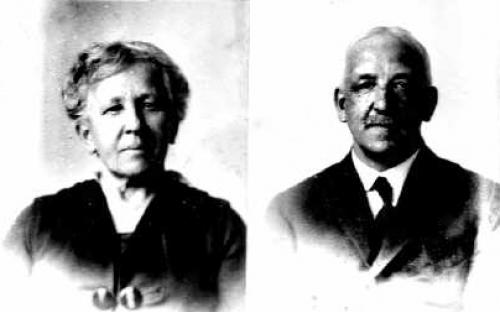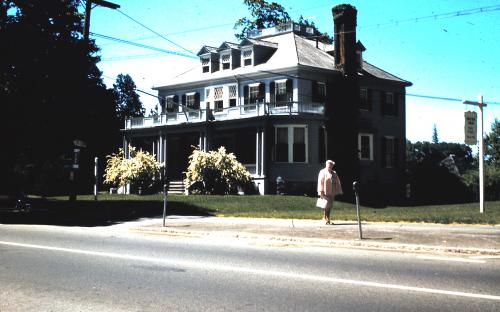Architectural Description:
Queen Anne style
Historical Narrative:
93 Main Street – Dr. Albert E. Hulme House
Built 1899 - 1900
This grand house at #93 Main Street was built in 1899 and completed in April 1900 by Albert Edward Hulme, DDS and his wife Josephine Lindsay Hulme who held the deed title.
AA – Aug. 1899 – The work of excavating for the foundation of Dr. Hulme’s house began Wednesday and the stone work will be constructed by M. Connors. The structure is of the Colonial style of architecture and plans were drawn by Perley F. Gilbert. The contract for the wood work has been awarded to contractor J.E. Pitman, his bid being a little over $5400 and the highest was a shade over$7900. E.J. Rowe has the contract for the painting and interior decorating. The several bids for doing the plumbing were unsatisfactory and the contract for doing that portion of the work has not been awarded.
AT Nov. 17, 1899 p1. Work on Dr. Hulme’s new house on South Main street is being pushed rapidly ahead and the house is nearing completion. The land was purchased from Adelaide Taylor Merrill in 1898 and was once part of the Amos Blanchard homestead. The house would become both residence and dental office for Hulme in 1900.
Apr. 27, 1900 AT - Dr. Hulme moved with his family to his new house on Main Street Thursday. [April 26th, 1900] June 22, 1900 AT – Dr. Hulme will move his office to his new residence at 93 Main Street the first of next week.
Albert E. was born on February 4, 1867 in Preston, Lancashire, England eldest son of Frederick & Jane Ann Cunliffe. They had one daughter Anna Maria 1869-1883. After the death of his wife Jane, the family immigrated to Boston on Aug. 20,1872 on the S.S. Samaria. The Hulmes first settled in Lawrence, MA where his father was employed as a rubber worker. Fredrick remarried to Elizabeth A. Hardacre on June 13, 1874. A son Samuel P. born in Lawrence in 1876. The Hulme family moved to Andover about 1882 and lived at 12 Brook Street.
Albert Hulme attended Punchard High School class of 1885, graduated from Harvard Dental School in 1892 and opened his new practice in the old Barnard Block at 29 Main St. over John H. Chandler’s book store. He then moved across the street to 38 Main Street to the brick Barnard block at the corner of Main and Barnard Streets. Albert married Josephine Lindsay on Aug. 12, 1896 and they first lived at 3 Brook Street, then 4 Florence Street before moving to 93 Main Street in 1900. They had one son Frederick Robert b. April 22, 1897, sometimes called Erick by friends. Josephine Hulme died unexpectedly on May 6, 1925. She was an active member of the Woman’s Guild at Christ Church and the November Club.
Albert remarried on May 28, 1930 to Florence Rose West, a widow. Florence was born in Somerville, MA but came to Andover at age 14. Her father was John P. West who owned a bakery on Park Street. Dr. Hulme conducted his dental practice here for 56 years
AT-May 3, 1956 – "Dr. Albert Hulme Retires – One of Oldest Practicing Dentists." - Dr. Albert Hulme one of the oldest practicing dentists in Massachusetts and practitioner in Andover for 63 years, announced his retirement this week. Born in Preston, England in 1867, he accompanied his father to Andover in 1882. Educated in the local public schools, he worked for a short time at the Washington mills in Lawrence and at the Tyer Rubber Company.
Learning to play the cornet as a young man, he became the cornet soloist for the Andover Brass Band. With which he played for 15 years. Money earned with his cornet served to pay for his professional education at the Harvard Dentist school, from which he graduated in 1892.
He opened his practice in an office at 29 Main St., later moving to an office at 38 Main St. In 1900 he built his present home and office at 93 Main St.
He is a life member of the Massachusetts dental Association, of which he is one of the seven oldest members. He is also a member of Christ Episcopal church, where he served as a vestryman for a time. He belongs to St. Matthews Lodge, A.F. & A.M. and was a charter member of the Square and Compass club. He was also a charter member of the Andover Lodge 230, I.O.O.F., of the local chapter of the American Red Cross, and of the Harvard club of Andover, in which served both as secretary and treasurer over a period of years.
Dr. Albert Hulme died on December 30, 1960 at the age of 93. He is interred in the Hulme family lot at the Christ Church Cemetery in Andover.
An interview with Florence on her 100th birthday in May 1988 she stated “The 30 years spent with her husband were my favorites. Cleaning the 12-room house occupied a great deal of time. I was very conscientious about keeping it clean – sic and span,” Luckily, she hired help to clean the five-room office in the house. “In retrospect, house work wouldn’t have been such a big priority. If I had to do my life over again, I’d let the housework go and learn to play golf.”
Florence Hulme sold the property to C. Lincoln & E. Janice Giles on August 29, 1961. Lincoln Giles was an architect and developer responsible for converting several properties in town to multi-use income buildings for businesses and residential use. Today we consider his approach as “adaptive reuse”. Giles architectural style was a decidedly “Contemporary Colonial” in his approach. Giles combined the Hulme home with the adjoining former Scott – Stowers property at #89 Main St. to create the “Old Andover Village” shop complex. It contained new retail merchant shops and office and resident apartments opening in 1963. The main structures of the two houses were incorporated into the new complex. Several exterior and interior features were included in the store designs and second floor apartments. The deed transfers of both properties #93 and # 89 Main Street to C. Lincoln Giles occurred on the same day.
Bibliography/References:
Northern Essex Registry of Deeds, Lawrence MA.
Essex Registry of Deeds, Salem, MA
Andover Historical Society Archives
Andover Resident Street Directories
Andover Evaluation Reports; 1850, 1860, 1870, 1900, 1910, 1920.
Andover Town Maps, 1852, 1855, 1872, 1888, 1896 Sanborn Map, 1906.
Andover Advertiser, Andover Townsman, Lawrence Eagle Tribune newspapers.
Andover Theological Seminary General Catalogue 1808-1908
Historical Manual of South Church Andover – 1859
Historical Sketches of Andover 1880
Federal Census Records.
Andover Preservation Commission - December 2010, revised July 2013.
Owners;
Amos Blanchard land - Mar. 31, 1818 - b. 218 lf. 293 Salem
Edward Taylor land - Mar. 5, 1849 - b. 408 lf. 192 Salem
Edward Taylor Estate - June 1893 - died May 23, 1893
Adelaide Taylor Merrill - Apr. 24, 1894 - b. 133 p. 125 Lawrence
Josephine L. Hulme - Dec. 29, 1898 - b. 167 p. 212 lot
Josephine L. Hulme Estate - 1925 - Probate estate title
Albert Edward Hulme - 1925 - Probate estate title
Albert E. & Florence R. Hulme -Aug. 2, 1957 - b. 859 p. 54
Florence R. Hulme - Dec. 30, 1960 - Estate of A. E. Hulme
C. Lincoln & E. Janice Giles - Aug. 29, 1961 - b. 943 p. 172
Phillip Strome – C.L. & J. E. Giles - June 30, 1971 - Receiver
Peter Onanian - June 30, 1971 - b. 1174 p. 144
OAV Realty Trust – Peter Onanian - Mar. 31, 1995 - b. 4233 p. 129
Avision Young – Barry Finegold, Scott Jameson & John Fenton - Aug. 2011 - b. p.
Inventory Data:
| Street | Main St |
| Place | Andover Center |
| Historic District | Main/Locke Streets NRH District |
| Historic Name | Dr. Albert E. Hulme House |
| Present Use | Retail |
| Original Use | residence & office |
| Construction Date | 1899-1900 |
| Source | ERDS, ENRDL |
| Architectural Style | Colonial Revival |
| Architect/Builder | Perley F. Gilbert/J. E. Pitman |
| Foundation | stone & granite |
| Wall/Trim | clapboard/shingle |
| Roof | asphalt |
| Outbuildings / Secondary Structures | Carriage house |
| Major Alterations | 1962 conversion into retail space. House engulfed in the Old Andover Village development. |
| Condition | retail conversion |
| Setting | residential/commerical |
| Map and parcel | 55-125 |
| Recorded by | James S. Batchelder |
| Organization | Andover Preservation Commission |
| Date entered | March 13, 2014 |







