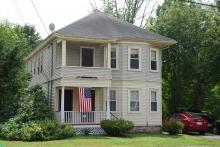Historical Narrative:
The house is in the Shawsheen Village National Register Historic District, surveyed in 1977 and created in 1979. It was designated a National Register Historic District in 1980 by the Massachusetts Historical Commission, of the Commonwealth of Massachusetts. Shawsheen Village was named after the Native American name for the river Shawshin, which means Great Spring. Prior to Shawsheen Village this area was known as Frye Village
Bibliography/References:
Essex County Registry Deeds, Salem, MA
Essex Northern Registry Deeds, Lawrence, MA
Andover Maps, 1852, 1872, 1888, 1906, 1926
Andover Street Directories
Andover Townsman
Mills, Mergers and Mansions, by Edward Roddy 1982
See Map plan #704 - American Woolen Company - Sept. 1927
#877 - June 1932 - Textile Realty Company lot #
#975 - Oct. 29, 1921 - Dufton to AWCo.
Owners;
Isaac Wilson - land 4 acres
Isaac Wilson Estate
Susan P. (Wilson) Green, wife of Wm. J. Green -1879
John Barrett - Oct. 22, 1879 - b. 57 p. 372
John Barrett - Nov. 7, 1891 - b. 116 p. 366 - 2 acre - Cohen estate #58 Haverhill
John Barrett estate, Jane Barrentt heir - Sept. 3, 1901 - Probate
Hugo E. Dick - Apr. 24, 1906 - b. 231 p. 31 - 4 arce parcel - $525
Hugo E. Dick estate; wife Elizabeth and William H. Dick heirs; - 3.96 acres with house
Gertrude H. Kefferstan - Nov. 1, 1929 - b. 549 p. 449
Kefferstan - Barrett family codify deed - Nov. 2, 1936 - b. 675 p. 429-430
Louise Metzmackers - Aug. 25, 1945 - b. 676 p. 273
Nicholas J. & Bernadette A. Ricci - Jan. 4, 1957 - b. 848 p. 233
Bernadette A. Ricci - Oct. 7, 1966 - b. 1070 p. 63
Nicholas J. & Bernadette A. Ricci - Juny 31, 1975 - b. 1264 p. 522
Joseph H. F. & Sandra J. Bissell - Nov. 30, 1993 - b. 3914 p. 187
Loren & Andrea S. Lugar, Jr. & Marcelyn A. Sposito - Mar. 27, 1998 - b. 5009 p. 285
Matthew & Brenda E> McConnell - Mar. 8, 2001 - b. 6342 p. 261
Inventory Data:
| Street | Haverhill St |
| Place | Shawsheen Village - Frye Village |
| Historic District | Shawsheen Village NRH District |
| Present Use | residence - 2 family |
| Original Use | residence - 2 family |
| Construction Date | 1922 - 1923 |
| Source | ERDS, ENRDL, assessers' rec./style-njs |
| Architectural Style | Other |
| Foundation | stone |
| Wall/Trim | clapboard/wood/vinyl covered |
| Roof | asphalt - hip |
| Major Alterations | vinyl siding, replacement windows |
| Condition | excellent |
| Acreage | 0.347 acre |
| Setting | residential |
| Map and parcel | 19-95 |
| Recorded by | Stack/Mofford, James Batchelder |
| Organization | Andover Preservation Commission |
| Date entered | 1975 - 1977, 8/20/2015 |



