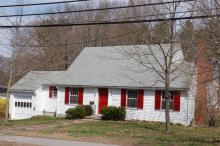Architectural Description:
Typical Cape style home of the post WWII period built in Andover with attached breezeway and single car garage
Historical Narrative:
Building marker 1991
The land that now comprises Henderson and Marion Avevenues was once part of the Harwell B.Abbot farm and the William Foster farm. The land was purchased by Hartwell Abbott's daughter Elizabeth Punchard (Abbott) Pratt in March 1877. Elizabeth & husband T. Frank Pratt built their home at 105 Central Street at the corner of what is now Lupine Rd, (Formerly called Rail Road St. when constructed in the 1880's) Pratt was a Banker and died in 1908. Elizabeth owned the property until her death in in Jan. 1934. The family defaulted on a mortgage given to Elizabeth in 1926 and the Andover Savings Bank took ownership. In April 1946 Alexander H. & Marion (White) Henderson purchased the property. They filed a development plan #2420 in Dec. 1946 with a sub-division of the property. The first houses to be built were on Central St. and in June 1950 the town gave final approval to Henderson Acres.
Marion and Henderson Avenues are named for developer and builder Alexander and wife Marion (White) Henderson who built their bungalow home at 9 Argilla Rd. about 1938. This home was built in 1949. Fred Fitzgerald was the original owner came to Andover in 1945 and first lived at 75 Pine St.
1951: same
1953: Fred at 127 Elm St., 1955 same
1955: not there - Arthur and Ruth Taylor at 95 Central St.; Taylor in 1953, Taylor in 1951; 1949 no 95; Taylor at 93A, 1946 no 93A
Henderson Ave. private way 1951 (not there in 1949); no Marion in 1951
1949-61: Taylor
1962: Fred at 95 to present
Bldg. dept. ledger (?): May 1945 - Henderson Ave. house
1951: Central St., 2 houses for Higgins
Inventory Data:
| Street | Central St |
| Place | Andover Center District |
| Historic District | Not Applicable |
| Historic Name | Fred Fitzgerald House |
| Present Use | residence |
| Original Use | residence |
| Construction Date | 1949 |
| Architectural Style | Other |
| Architect/Builder | Alexander Henderson |
| Foundation | concrete |
| Wall/Trim | clapboards/wood |
| Roof | asphalt |
| Outbuildings / Secondary Structures | attached garage |
| Condition | good |
| Acreage | less than one acre |
| Setting | residential |
| Map and parcel | 74-79 |
| Organization | Andover Historical Society |
| Date entered | 1980? |



