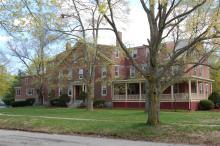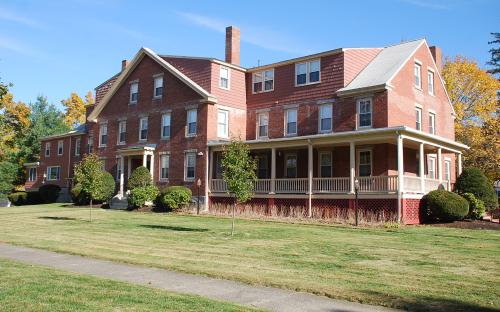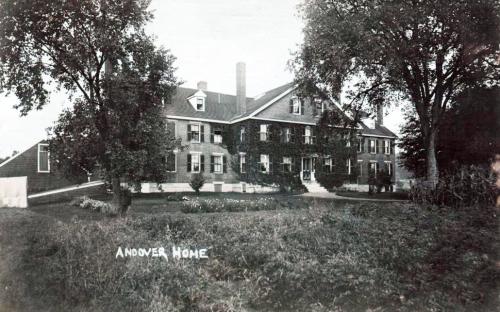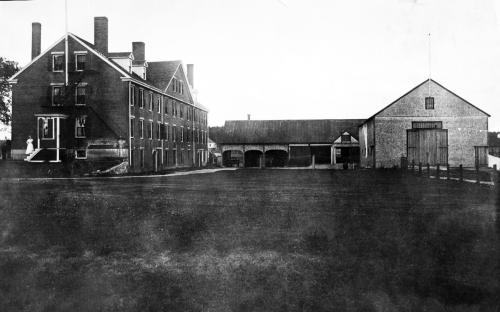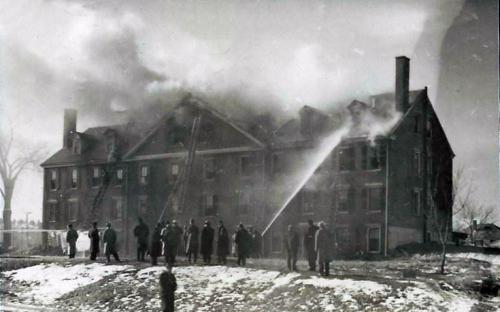Architectural Description:
NRDIS
Greek Revival main building 40' x 44' with pediment facing the street and two 33' x 32' wings. Five fireplaces, probably original. Now housing 15 units, 56 total rooms 26 bedrooms, 15 baths.
Historical Narrative:
Building marker #1999
Themes: architectural, community development, military, social/humanitarian
1804 – Samuel Abbot’s 90 acre farm in Frye Village contracted out as Almshouse
1807 – Purchased by town as town farm and almshouse.
1839 – Town hires builder Jacob Chickering to design and build a brick structure to house 120 residents. Cost $6000.
Town farm and workhouse was approved by act of General Court, April 1, 1837. Jacob Chickering, local builder, was commissioned to bring plans and select the site and to visit other towns to view their alms houses. The cost "not to exceed $6,000, exclusive of brick" as the land was owned by the town.
The main building was 3 stories high above the basement with two wings, two stories high, which were later increased at additional cost of $250. Bricks were later obtained from the town's brick yard at Frye Village. Each wing had an infirmary on first floor and there were three cells in the basement to serve as the town's lock-up. Building also served as a home for Civil War veterans.
On Jan. 6, 1853 a Boston and Maine Railroad train derailed, jumped the tracks about 300 rods away. The train was carrying the newly elected President Franklin Pierce and his family to Concord, NH at the time of the accident., Pierce's son of was killed and he and the injured were brought to the Town Farm for treatment.
In 1921, William M. Wood, then developing Shawsheen Village for employees of American Woolen Co., purchased the town farm for $15,000, - the land had been sold previously by auction to Varter & Havenes Dagdegian in July but was deeded back to the town for sale to Wood. The Town farm consisted of two seperate lots of 10 aces with the building and 12.56 acres of pasture land.
1921, November 1 - Special Town Meeting voted at 7:45 pm. Article1– That the town accept the following proposal submitted by William M. Wood, for the purchase of the remainder of the Town Farm property. “The Board of Directors of the American Woolen Company offers the sum of Fifteen thousand dollars ($15,000.) for the remainder of the land and buildings known as the Town of Andover Poor Farm situate in Shawsheen Village west of the Boston & Maine Railroad tracks in said Andover. It being understood that the building may be occupied and used by the Town until provision can be made for the removal of the inmates not later than October 1, 1922. The vote stood 107 for and 8 against acceptance.
1922, March 13th – Town Meeting - Article 9, To hear the report of the committee on housing the inmates of the Town Farm and to see if the town will appropriate the sum of $10,000. in addition to the $30,000. now on hand, received from the sale of the Town Farm property, for the purpose of erecting a new building and other necessary expenses.
Mr. Donald:
Your committee started to make investigation for housing of the inmates of the Almshouse soon after the Special Town Meeting held November 1st [1921]. We have visited a number of towns to see if we could get any good points in the matter of a new building for the Town’s Poor, but failed to find anything that could compare with our old home. We have had plans made for a 27 room house to accommodate our present 11 inmates and 6 of the matron’s family and servants. This house of wood construction and other expenses will cost by estimate $40,000.
There were three locations in view. We finally settled on Carmel Woods. We would put the house on the south end of the woods taking up about an acre. [End of Carmel Road] We wouldn’t fence it in. There are forty one acres in the whole lot originally belonging to the town farm. There is some talk of a park but nothing has been done there for many years. We think it would be an attractive place. Voted in the affirmative.
1923, March 2 – Town Meeting – Article #4. Approved.
The appropriation of $40,000. made at the last town meeting was insufficient to complete the Almshouse due to the changes and additions insisted upon by the officials of the State. The sum required to complete the building is $3000 and a additional sum of $3000 is asked in order to build a barn and a garage and to do necessary grading.
Andover native Perley Gilbert is chosen architect for the new Almshouse.
1923 March 12 – Annual Town Meeting. Article 4. To see if the Town will vote to appropriate the sum of $6000.00 to pay the unpaid bills contracted by the Almshouse Building Committee, and to build a combination Barn and Garage, on petition of the Selectmen.
Fred A. Swanton was the Superintendent of the Almshouse/Town Farm for 22 years. He stated that he had lived there 14 years (1908) at the time of the sale of the property and had been a resident of Andover for 40years (1883). In 1891 Fred was a milk dealer and lived on Maple Ave. By 1897 Frederick A, farmer and milk dealer lives with Samuel A., painter and Cora I., dressmaker at 75 Salem St.
Fred also served as the town’s Pound keeper and on the Special police. He was also the Superintendent of Spring Grove Cemetery from 1916 to 1938. Swanton’s wife Annie B. (West) Swanton served as the Matron of the Almshouse / Town Infirmary from about 1913 to 1930. In 1901 Annie was employed at the Mansion House at PA.
The Swantons moved from 88 Carmel Rd. [the new Almshouse] to 23 Summer St. in 1930. The couple had two children, Stanley F. and Leslie. Fred died February 23, 1943 and Annie 26 years later on November 8, 1969. Both are interred at Spring Grove Cemetery
The American Woolen Co., via William M. Wood, purchased the two lots on July 11, 1921 and Nov. 15, 1921. The deed included continued town use of the building "until provision can be made for the removal of the inmates not later than October 1, 1922. Wood then began the conversion of the building int a lodging house for female operatives working in his mills. The building was re-named the Martha Washington Lodge.
The apartment building continued to be used by the American Woolen Co. but was leased to George A. Snow on Jan. 12, 1931. George Snows wife Alice R. Snow was a nurse and ran the Shawsheen Hospital here with her two daughters Dorothea and Alice K. The 1930 Census lists George Snow 50, a papermaker, Alice R. 50, Dorothea E. 27 nurse, Alice K. 20 nurse, George Jr. 16, Janet 11, and William K. 9. Three patients were also listed; Isabell J. Barnes age 71, Ella N. Smith 77 widow, and Mary E. Tilton. The directory also list Alice R. Snow "Snows Sanitorium" at 12 Florence St.
The property deeds were transferred into the Textile Realty Co. of the AWCo. on Oct. 30, 1931. The following year the Andover Shawsheen Realty Co. purchased the property in Oct. 1932. And additional parcel was obtained in 1937.
Feb. 1, 1940 - AT - Firemen from Lawrence, North Andover and North Reading were called to aid this morning in a blaze that threatened to destroy the entire interior of the Argyle Apartments in Shawsheen Village. By eleven o'clock, the blaze seemed well under control after a fight of an hour and a half. No estimate of the damage was available at press time. The building and land is assessed at $16,575. An old building, it formerly was the town farm building, but had been made into a modern apartment structure owned by the Andover Shawsheen Realty Company.
Charles H. Dufton purchased the property on March 9, 1940 and rehabbed the fire damaged building. Charles H. then sells to George F. Dufton on Aug. 10, 1942 and placed deed into both his name and wife Virginia R. Dufton on Aug. 12, 1943.
George Dufton then promptly enlisted to serve in WW II. Virginia managed the building in his absence until his discharge in 1945. Their daughter Veryl was born in 1944 and daughter Nancy in 1950. After George's death on Oct. 26, 1965, Virginia again managed the apartment building. In 1968 she married Daniel Crane. They managed the building until Nov. 1, 1978 when they sold it to Virginia's daughter Veryl D.and husband William L. Anderson. The Anderson held the property for three years then selling to the Argyle Realty Trust in July 1981. Virginia Crane died in 1994 and Daniel Crane died in the spring of 1998.
Argyle Realty Trust had three trustees, John W. Fulton, Douglas J. Wacome and Charles F. Karner on July 31, 1981. On Jan 17, 1992 trustees Fulton & Wacome resigned and Barbabra Karner was appoined was appointed new trustee with her husband Charles F. Karner. The Karners held from 1992 to 2005 in the Argyle Realty Trust.
On June 1, 2005 the property was sold to 7 Argyle LLC, David C. Gilkie, who now owns and manages the apartment building.
Bibliography/References:
Essex County Registry Deeds, Salem, MA
Essex Northern Registry Deeds, Lawrence, MA
Andover Historical Society files
Lawrence Courier: January 11, 1853
Town reports: 1837-39
Owners;
Samuel Abbot - 1804 - 90 acre farm
Inhabitants of Town of Andover - 1807 - 1921
Varter & Havenes Dagdegian - July 11, 1921 - b. 443 p. 503
Town of Andover, Geo. C. H. Dufton - July 12, 1921 - b. 443 p. 505 - 13.66 A
Town of Andover, July 12, 1921 - Town Meeting Nov. 1, 1921 sell
American Woolen Co., Wm. M. Wood - July 11, 1921 - b. 443 p. 296 - 12.56 acres - lot 1
American Woolen Co. Nov. 15, 1921 - b. 450 p. 342 - 10 acres- lot 2
Textile Realty Co., Lionel J. Noah, Pres. AWCo. - Dec. 30, 1931 - b. 563 p. 334
Andover Shawsheen Realty Co. - Oct. 4, 1932 - b. 566 p. 557
Andover Shawsheen Realty Co. - Oct. 30, 1937 - b.611 p. 177 (p.185 17th lot)
Charles H. Dufton - Mar. 9, 1940 - b. 629 p. 336
Charles F. Dufton - Aug. 10, 1943 - b. 653 p. 298
George F. & Virginia R. Dufton - Apr. 12, 1943 - b. 657 p. 301
Virginia R. (Dufton ) Crane, husband Daniel Crane - 1965
Veryl (Dufton) Anderson & William L. Anderson - Nov. 1, 1978 - b. 1355 p. 278
Argyle Realty Trust, Karner, Wacome & Fulton - July 31, 1981 - b. 1522 p. 135
Argyle Realty Trust, Charles F. & Barbara W. Karner - Jan 17, 1992 -b. 3382 p. 67-68 New Trustees
7 Argyle LLC -David C. Gilkie - June 1, 2005 - b. 9545 p. 181
Trident Management - Michael Sullivan - April, 6, 2015 - b.
Inventory Data:
| Street | Argyle St |
| Place | Shawsheen Village - Frye Village |
| Historic District | Shawsheen Village NRH District |
| Historic Name | Andover Town Farm - Almshouse - Matha Washington Lodge |
| Present Use | Argyle Apartments |
| Original Use | Town farm & workhouse |
| Construction Date | 1839 |
| Source | And. Hist. Soc. Files |
| Architectural Style | Greek Revival |
| Architect/Builder | Jacob Chickering |
| Foundation | masonry |
| Wall/Trim | brick - 1/3 wood shingles |
| Roof | asphalt shingle |
| Outbuildings / Secondary Structures | shed and barns when Town Farm |
| Major Alterations | As apartments (1930's) - addition of 3rd floor for more housing Two-story townhouse above 3 existing garages (1949) 1967 |
| Condition | excellent |
| Acreage | 0.836 acre - 36,414 sq. ft.; approx. frontage 288' |
| Setting | residential |
| Map and parcel | 36-59 |
| MHC Number | ANV.51 |
| Recorded by | Stack/Mofford, James Batchelder |
| Organization | Andover Preservation Commission |
| Date entered | 1975-77, 2/23/2015 |
