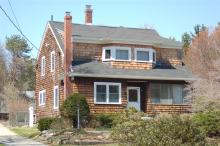Architectural Description:
Bungalow - Craftsman style
Historical Narrative:
Themes: Agricultural, Architectural, Community Development
This property was once owned by James J. Abbott who sold the parcel of land on June 5, 1912. This house was built by local builder, Ernie Hall, who was a relation of the original owner, John W. Hall, Sr., a chicken farmer. The barn, now a garage, is particularly interesting because it was formerly a chicken-breeding/hatching house, with the upstairs heated and the cubicles remaining from the incubation process undertaken here. (owners' records) Hall purchased a second parcel of land from Abbott on Nov. 12, 1914. Hall expanded his farm and built large poultry barns to house the chickens. John Hall Sr. sold the property to his son John Jr. John W. Jr. & wife Eleanor P. on Jan. 3, 1959. The deed included a life tenancy for John Hall Sr.
The Hall farm plays a part in the history of the sport of Skeet shooting in America. John Hall's next door neighbors were Charles & Catherine Davies at 73 Dascomb Rd. Charles was a Printer but also owned the Glen Rock Kennels, raising English Setters. In 1912 the Davies purchase two additional parcels of land next to their home . A
2 ½ acre lot east of their house and the second lot northwest of the house, increasing their property to about 12 acres. This second lot was used as a rifle range by Davies. Charles and his son Harry were avid grouse hunters, as was Harry’s Punchard High classmate William Harden Foster. As open hunting season was limited, the Davies and Foster created a game they called “Shooting Round the Clock” which was designed to simulate shooting positions a hunter might encounter during season. The shooting game could be played year round. It has been stated that Charles actually drew out the clock positions on the kitchen table. The exact year is unknown, but prior to the US entering W.W. I.
The Davies new neighbor to the east, John W. Hall, had built his poultry farm (1912 – 1915) and voiced concerns about shot hitting his hens and that the noise might reduce the hens laying production. Charles Davies then adapted the game from a 25 yard full circle to a half circle. William Harnden Foster, artist, writer and editor of National Sportsman magazine introduced the regional sport nationwide in 1926. The name “Skeet”, Scandinavian form of shoot, was chosen from a naming competition. Charles & Harry Davies had created the first Skeet Shooting range in America and the world. Foster created the second range in Freeport, Maine, his summer residence. John Hall's objections changed the shape of the range and the new sport..
There have been some alterations to the Hall home over the years, but the house is essentially as built. Former owner, A. Brian Stevens, opened two downstairs rooms into one large living room and the present owners eliminated the "birthing room" by knocking out a dividing wall. They also re-shingled with cedar-wood and put in a cement foundation under the front porch.
There was a large old elm tree in the yard which predated the house and is 6 inches short in circumference of being a "Bicentennial Tree". (1975)
Arthur Brian & Marjory Stevens bought from John Hall, Jr. and Eleanor P. Hall in 1964.
Bibliography/References:
Essex Northern Registry Deeds, Lawrence, MA
Owners records and photographs of building in process of construction.
Interview with owner.
Map plan #5303 - Mar. 25, 1965 - lot 26 - Crestwood Dr.
Owners;
James J. Abbott - land
John W. Hall - June 5, 1912 - b. 317 p. 556 - parcel 1
John W. Hall - Nov. 12, 1914 - b. 348 p. 560 - parcel 2
John W. & Eleanor P. Hall, Jr. - Jan. 3, 1959 - b. 886 p. 409
Arthur Brian & Marjory M. Stevens - Oct. 2, 1964 - b. 1019 p. 361
James D. & Grace W. Jamison - June 6, 1969 - b. 1132 p. 293
59 Dascomb Road Nominee Trust, David & Paul Jamison, Tr - July 14, 1998 - b. 5406 p. 164
Graace W. Jamison Irrevocable Trust, David & Paul Jamison, Tr Aug. 6, 2015 - b. 14332 p. 255
Inventory Data:
| Street | Dascomb Rd |
| Place | Ballardvale |
| Historic District | Not Applicable |
| Historic Name | Hall, John W. House and Chicken Farm |
| Present Use | residence |
| Original Use | residence and chicken farm |
| Construction Date | 1909-1911 |
| Source | ECRDS, ENRDL, style-njs |
| Architectural Style | Colonial Revival |
| Architect/Builder | Ernie Hall (local builder - related to first owner) |
| Foundation | brick/stone |
| Wall/Trim | wood and cedar shingles |
| Outbuildings / Secondary Structures | barn, new garage |
| Major Alterations | upstairs porch 1969; new shingles and porch columns |
| Acreage | less than one acre |
| Map and parcel | 136-7 |
| MHC Number | ANV.164 |
| Recorded by | Stack/Mofford, James S. Batchelder |
| Organization | Andover Historical Society, Andover Preservation Commission |
| Date entered | 1975-77, 1/9/2016 |



