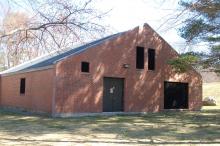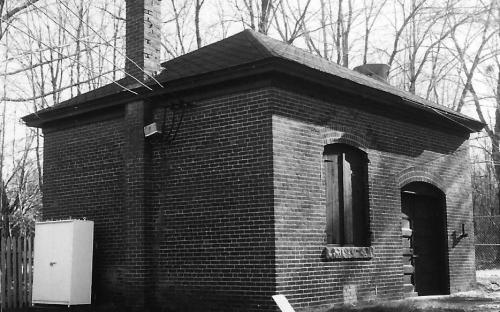Historical Narrative:
1990 - pumps water from 6 million gallon concrete tank which is under the raised playing field. Originally built to serve the old Prospect Reservoir which is on top of Holt Hill. The open reservoir was enlarged and covered during the construction of Bancroft School in 1968.
The land was once part of the Joseph Holt Jr. farm located on Holt Road. Holt children inherited the 46 acre farm by probate will. Son Samuel Holt gives his share to his sisters Elizabeth G. Holt and Abby H. Saywer, wife of Francis Sawyer, who live in Ft. Madison, Iowa. Elizabeth and her sister Abby were the owners of the property at the time the town took the land for the water works project.
The Board Commissioners of the Andover Water Commission, John H. Flint, James P. Butterfield and Felix G. Hayes filed a land taking on October 5, 1889 for 3.7 acres of Hold land to construct a water holding reservoir. A plan #109 - B was drawn by Percy M. Blake on August 13, 1889 "Plan of land for Reservoir and Approach Thereto". The original reservoir was a open concrete tank. Bancroft Road at the time was the access lane to the Albert Bancroft farm at #9 and Holt land beyond. Early deeds state Reservoir Rd, before renamed Bancroft. Road.
Bibliography/References:
Essex County Registry Deeds, Salem, MA
Essex Northern Registry Deeds, Lawrence, MA
Owners;
David Gray
Joseph Holt Jr. - June 11, 1823 - b. 233 leaf 139 - mtg
Joseph Holt's estate - 46 acres, dwelling house & out blds.
Holt heirs, Samuel Holt, Abby H. Holt, Elizabeth G. Holt
Abby H. (Holt) Sawyer, wife of Francis & Elizabeth Holt - Nov. 17, 1884 - b. 79 p. 21
Elizabeth C. Holt estate, Abby H. Sawyer heir - Aug. 13, 1889
Land taking by Andover Water Commission - Oct. 5, 1889 - b. 103 p. 50 - 3.7 acres
Abby H. Sawyer - Oct. 20, 1891 - Estate June 6, 1895 - b. 140 p. 565
Inhabitants of Town of Andover - June 6, 1895 - b. 140 p. 565
Inventory Data:
| Street | Bancroft Rd |
| Place | Andover - Scotland District |
| Historic District | Not Applicable |
| Historic Name | Town of Andover Pump House |
| Present Use | Pump house |
| Original Use | Pump house |
| Construction Date | 1909 |
| Source | ECRDS, ENRDL, style-njs |
| Architectural Style | Other |
| Foundation | Concrete |
| Wall/Trim | Brick |
| Roof | asphalt - gable |
| Outbuildings / Secondary Structures | none - water reservoir |
| Major Alterations | 1968 and 1990 |
| Condition | excellent |
| Setting | residential/educational |
| Map and parcel | 59-29 |
| Recorded by | Bernardin Ins., James S. Batchelder |
| Organization | Andover Preservation Commission |
| Date entered | Feb. 1966, 5/1/2016 |




