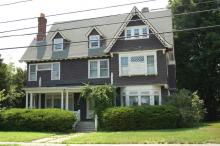Architectural Description:
Queen Anne/Adamesque Revival
Wonderful fretwork on the front and side gable eaves. Original porch roof balustrade removed but two attached support post remain. Similar in design to 98 Central St. and 107 Main St. Window treatments, decorative panes and panels break up the facade and create visual texture.
roof dormers and whimsical chimney design add to the style.
Historical Narrative:
Original owner: Henry W. and Mabel Paradise Barnard
Themes: architectural, community development
The Andover Townsman articles reveal the house was built for Henry W. Barnard by the construction firm of Richardson & Pitman of Andover. Work began in the fall of 1897 and the house was completed in the spring of 1898. The house was believed to have been built by Jacob Barnard for his son Henry and his wife Mabel as wedding present. The deeds reveal that Jacob Barnard sold the lot of land to Mabel Paradise Barnard for $1 and other valuable considerations on Nov. 6, 1897.
Oct. 15, 1897 Andover Townsman (AT) - Richardson & Pitman have secured the contract for Henry W. Barnard’s new house on High St. Work on the cellar has begun.
Dec. 24, 1897 AT- Work is progressing on Henry W. Barnard’s new house on High Street.
June 10, 1898 AT - Mr, & Mrs. Henry Barnard held a reception at their beautiful new home on High Street, Friday evening. Many guests were present. Refreshments were served.
Henry Warren Barnard b. 1868 in Andover was the son of Jacob W. & Eliza J. (Foster) Barnard and would have spent his teen years living at the "Punchard Elms" next door at 8 High St. Henry entered his father's shoe manufacturing business on Barnard St. as would his sons. He married on Aug. 14, 1894 to Mabel Paradise age 26 b. 1867 in Boston, daughter of William T. & Mary J. (Carnes) Paradise. They had three children; Daughter Marion P. b. 1896 who later became a Librarian in Walpole, MA, and sons Foster C. b. 1897 and William Shirley b. 1901 who would enter into their father's business.. Jacob Barnard died on May 10, 1918 and in 1920 Henry and family have moved over to his parent's home at 8 High St. Henry W. died March 20, 1938 and wife Mabel on May 21, 1942. They are interred at West Parish Cemetery.
In 1920 the house at 12 High St. is rented to Ada E. Torrey, widow of George Torrey. Living with their mother are Rose B. age 50, Louis B. age 40 and George A. age 40. Rose and Louis are both Clerks at the County Courthouse. George work as a manager at Tyer Rubber Co.
In 1930 son William Shirley Barnard and wife Winifred M with their two young daughters Nancy b. 1929 and Patricia b. April 1930 are renting #12. They would inherit the house in 1943 from Mabel. Next door in 1930 at #14 High St. is brother Foster C. wife Elizabeth D. b. 1897 and daughter Barbara b. 1928.
The house would remain with the Barnard family until May 1951 when it was sold to Frederick H. & Louisa H. Dodkin. The deed came with a restriction of first refusal if the Dokins should sell before 1976. They did sell in 1958 and Winifred Barnard purchased the house back. and then sold the same day to Gabriel H. M & Ezabell G. Malootian on Dec. 2, 1958.
The property then went to Teriz H. Hogopian and on his death executor of the estate Justin Squire St. James purchased the house and property from the estate.
Carriage house sold separately, recently from Richard Lally to Richard Roper (?) and is now in process of renovation. (1975-77) into professional office building.
Bibliography/References:
Interview with Richard Lally, owner of Barnard Elms.
Town of Andover: Real Estate Valuation, 1900.
Andover Townsman
Essex Northern Registry Deeds, Lawrence, MA.
Jacob W. Barnard - land
Mabel Paradise Barnard - Nov. 6, 1897 - b. 159 p. 504
Mabel Paradise Barnard Estate, Arthur W. Cole, Extr.
William Shirley & Winifred Barnard - June 5, 1943 - b. 658 p. 357
Frederick H. & Louisa H. Dodkin - May 15, 1951 - b. 750 p. 444
Winifred M. Barnard - Dec. 2, 1958 - b. 884 p. 302
Gabriel H. M. & Ezabell G. Malootian - Dec. 2, 1958 - b. 884 p. 303
Teriz M. Hogopian
Teriz M. Hogopian estate, Justin Squire St. James, extr.
Justin Squire St. James - Dec. 26, 2012 - b. 13279 p. 124
See maps #2373 plan 1951
#1424 Nov. 1942 sub division of lot of J. W. Barnard estate
Inventory Data:
| Street | High St |
| Place | Andover Center |
| Historic District | Andover Historic Building Survey |
| Historic Name | Henry W. & Mabel P. Barnard, House |
| Present Use | residence |
| Original Use | residence |
| Construction Date | 1897-1898 |
| Source | Assessor's records |
| Architectural Style | Queen Anne |
| Architect/Builder | Richardson & Pitman builders |
| Foundation | Stone |
| Wall/Trim | Shingles (wood) |
| Roof | asphalt |
| Outbuildings / Secondary Structures | Carriage house with cupola |
| Major Alterations | Carriage house divided off separately and converted into professional office space. |
| Condition | fair |
| Acreage | less than one acre; 12,050 sq. ft.; approx. frontage 100' |
| Setting | residential/professional offices |
| Map and parcel | 38-55 |
| MHC Number | ANV.257 |
| Recorded by | Stack/Mofford |
| Organization | Andover Historical Commission |
| Date entered | 1975-77 |



