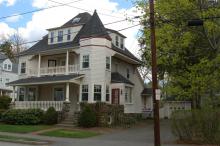Architectural Description:
NRDIS NRMRA
Shingle Style home.
Deep eaves, shingled eave brackets
Field stone porch foundation, ornamental balustrades.
Modified hip roof. and tower
Elements create visual texture.
Historical Narrative:
Themes: Architectural, community development
This property was once part of the Nathan W. Hazen Estate (formerly the James Locke Estate) at 111 Main Street which extended from Locke Street to Morton Street. John H. & Frances A. Flint purchased the Hazen property in October 1888 and began to divide the former estate into house lots which spurred development on both Locke Street and southward along Main Street.
Frances Flint sold this parcel to John Nelson Cole on December 1, 1888. It was a double lot which included #8 Locke St. next door. These were the first lots to be sold off on the street. John N. Cole would build his house on the east lot and sold the vacant west end to George Warren Cole and wife Helen Denning Cole on Sept. 30, 1891. George Warren Cole was an architect and most likely designed and built the house in 1892. The following year they sold the house to Minnie Poor Cole, wife of John N. Cole. Minnie Cole held the property for 27 years as rental income property.
The first tenant in the house was the Phillips Academy Secret Society "Kappa Omega Alpha" (KOA). This boys fraternity was organized in 1874 and met in several locations, including the basement of "Hatch's" then "Chap's" at 125 Main St., The Society was one of the first at the Academy and rented this home until 1901 when they constructed a new grand house on School Street in 1901. Called KOA House it is now Alumni House.
Across the street at 5 Locke was another Secret Society called Sphinx House,
Minne Cole sold the house in Nov. 1920 to Edmund P. Haynes. The Andover Savings Bank took the property in Nov. 1921 and then sold it to Charles P. & Ruth H. Gabeler. Gabeler was owner for 19 years before selling to Irving Z. & Maidion D. Humphres on Feb. 28, 1941. Humphries later sold on June 29, 1948 to Alfred E. Stearns, unmarried, and former Headmaster of Phillips Academy . Alfred then placed the deed in his name and Marjorie Stearns on Feb. 28, 1948. Alfred Stearns died on Nov. 15, 1949. The property went to Marjorie. Edward E. Cregg was made conservator to Marjorie Stearns estate by Probate court on June 22, 1975 and he sells the property to Mirium S. Salkind on Aug. 5, 1975 for $45,000.
James C & Emily B. Grotta purchased from Salkind in June 1977 but remained only two years. Grotta sold to Richard K. & Ann M. Guzowski in July 1979. The Guzowski estate was sold by executor Daniel Guzowski in 1993. Ann had died on Nov. 2, 1989 and husband Richard on May 20, 1992. The new owners were David S. & Vicki S. Keene on Aug. 30, 1993 and remain so in 2014.
Bibliography/References:
Essex County Registry Deeds, Salem, MA
Essex Northern Registry Deeds, Lawrence, MA
Phillips Academy, Andover Massachusetts, Robert A. Domingue 1990
Owners;
Major Daniel Cummings - 1818 -1825
James Locke - 1825 - 1840
Nathan W. Hazen - 1840 – 1887
Mary P. Hazen estate, Abby Pingree - 1887 – 1888
Frances A. Flint & John H. Flint - Oct. 16, 1888 - b. 97 p.453
John Nelson Cole - Dec. 1, 1888 - b. 99 p. 420 - two lots #8 & #12
George Warren & Helen D. Cole - Sept. 30, 1891 - b. 115 p. 443 vacant lot #12
Minnie Poor Cole - April 29, 1893 - b. 124 p. 564 - with buildings
Edmund P. Haynes - Nov. 24, 1920 - b. 433 p. 350
Andover Savings Bank - Nov. 18, 1921 - b. 468 p. 61
Charles P. & Ruth H. Gabeler - Nov. 3, 1922 - b. 468 p. 61
Irving Z. & Maidion D. Humphres - Feb. 28, 1941 - b. 708 p. 181?
Alfred E. Stearns - Feb. 28, 1948 - b. 708 p. 181
Alfred E. & Marjorie Stearns - June 29, 1948 - b. 712 p. 537
Mirium S. Salkind - Aug. 5, 1975 - b. 1264 p. 650
James C. & Emily B. Grotta - June 9, 1977 - b. 1310 p. 48
Richard K. & Ann M. Guzowski - July 5, 1979 -b. 1375 p. 162
Guzoski Estate - Daniel Gozoski Extr. 1993
David S. & Vicki S. Keene - Aug. 30, 1993 - b. 3819 p. 35
Inventory Data:
| Street | Locke St |
| Place | Andover Center |
| Historic District | Main/Locke Streets NRH District |
| Historic Name | George W. Cole House |
| Present Use | residence |
| Original Use | residence |
| Construction Date | 1892 |
| Source | ERDS, ENRDL |
| Architectural Style | Shingle |
| Architect/Builder | George Warrren Cole |
| Foundation | stone and brick |
| Wall/Trim | shingles-cobblestone porch base |
| Roof | asphalt |
| Outbuildings / Secondary Structures | small one car garage |
| Major Alterations | remodled : 1975 |
| Condition | good |
| Acreage | 11,260 sq. ft. Approximate frontage 80'. |
| Setting | residential |
| Map and parcel | 40-4 |
| MHC Number | ANV.284 |
| Recorded by | Stack/Mofford, James Batchelder |
| Organization | Andover Preservation Commission |
| Date entered | 1975-77 02/17/2006, 3/2014 |



