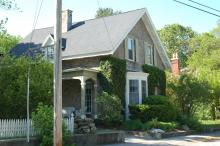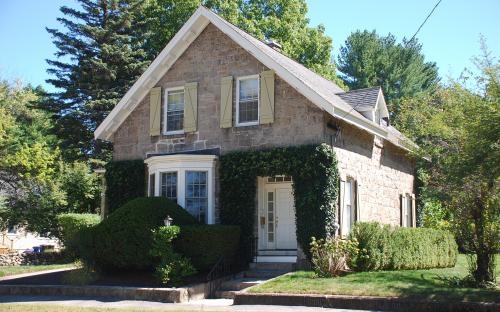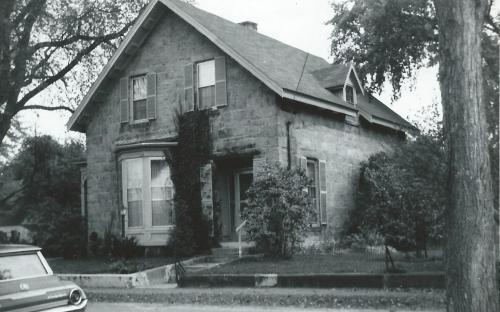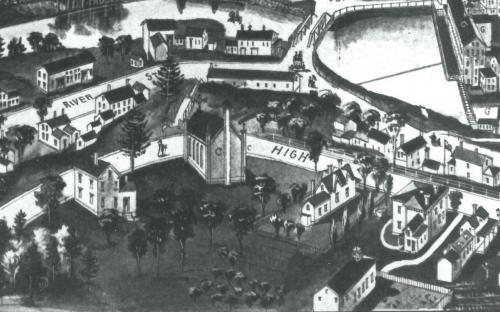Architectural Description:
Picturesque/Gothic
Gothic side porch; nice stone work; 2 center chimneys; 4 fireplaces; recessed side & front doorways; granite foundation; ridge roof; dormer windows; very deep windows first floor - irregular and varied.
Historical Narrative:
Themes: architectural; community development
In 1990 the street name was changed from High Street in Ballardvale to High Vale Lane to avoid confusion with High Street in Andover Center. In 1958 several streets were re-numbered to plan for future building infill.
Much of High Vale Lane was developed in the late 1870's but this home predates most by thirty years. The house may have been the first built on the bluff above the Shawsheen River with a view of the mills below and the village that would emerge soon after.
1848 Darracott Map - no name
1851 - stone cottage owned by Estate of Abraham Marland; Cogswell, trustee
1856 - William P. Pierce of Boston, a dry goods merchant, connected to Whipple File Company
1884 - George Simmons, associated with Whipple File Company and Ballardvale Pottery
1890 - son of businessman Kintz lived here
May 22, 1891 AT -The stone house on High Street occupied by Supt. Nehr is being extensively repaired and the woodwork painted. David Winton is doing the painting. (Ballardvale, High Vale Lane)
1910 - Anna T. Byington
1958 - Lincoln Giles owned
Andover Townsman, April 3, 1896: Alvin T. Morrill will occupy the "Stone House" on High as soon as it can be properly repaired
Bibliography/References:
Essex County Registry Deeds, Salem, MA
Essex Northern Registry Deeds, Lawrence, MA
May 1991: Andover Preservation award
Note: see multiple resource nomination
Ballard Vale 1848 Darracott map
Map plan # 1999A - Nov. 12, 1907 - Ctf. #220
Owners;
John Marland -
Abraham Marland - Mar. 21, 1848 - b. 395 leafs 50 - 51
Abraham Marland estate, Francis Cogswell, Trustee - July 1, 1863 - b. 654 leaf 170
William P. Pierce, wife Eliza A. - July 1, 1863 - b. 654 leaf 170 - third parcel
Whipple File Company - Mar. 20, 1866 - b. 699 leaf 203
Whipple File Company bankruptcy, Edward Page, John W. Beals, Thomas J. Homer, Thornton K. Lothrup - 1869
George W. Simmons & George H. Mackay - July 7, 1871 - b. 10 p. 21-26 (pg 23 Stone cottage)
Sally M. Simmons, Charles K. Cobb, Trustee for petitioner - 1903
Francis C. Welch, Commissioner, Superior Court, Boston - June 14, 1898
Charles P. Billington, wife Ula L., - Aug. 29, 1898 - b. 164 p. 89 - $1500 at auction
Mary Cheney - Sept. 15, 1906, rec. Dec. 24. - b. 241 p. 348
Mary Cheney - Dec. 27, 1907 - b. 256 p. 204 - notice to land court
Mary Cheney Feb. 5, 1909 - b. 268 p. 478 - disposal
Mary Cheney - Nov. 12, 1907 - Certificate #220 - decree
George Phelps Byington, wife Anna T. -
George Phelps Byington estate, Anna T. - Aug. 17, 1918 -
Anna T. Byington - life estate - Feb. 28, 1924 - Ctf. #1307
Steven T. Byington and Martha D. Byington - Feb. 28, 1924 - Ctf. #1307
Anna T. Byington - died Mar 11, 1935 - heirs
Steven T. Byington, Martha D. Byington and Jane Tower Arnold - 1935
Byingtons, H. Bradford Arnold, Margaret A. Brown, Mary A. Poling, Jane Tower Arnold
Jane Tower (Arnold) Philbrick estate, d. Sept. 5, 1950 - Probate July 14, 1958 - 1/2
Steven T. Byington estate - d. Oct. 12, 1957 - Probate July 1, 1958 -
C. Lincoln Giles - July 14, 1958 - Philbrick 1/2
C. Lincoln Giles - Sept. 25, 1958 - Byington 1/2 - Ctf. #4693
Horace J. & Mary J. Hayman - Nov. 14, 1958 - Ctf. #4711
Mary J. Hayman - Mar. 12, 1990 - Ctf. #10888
John Elliot Bachman & Patricia Jane Corley - Mar. 27, 1994 - Ctf. #11934
James J. & Florence Souza - Dec. 1, 1999 - Ctf. #13351
second parcel; lot B - Plan #3952
Horace J. & Mary J. Hayman - Sept. 18, 1959 - b. 4052 p. 330
see b. 3080 p. 335 and b. 903 p. 287 -
Inventory Data:
| Street | High Vale Ln |
| Place | Ballardvale |
| Historic District | Ballardvale Local Historic District |
| Historic District | Ballardvale National Register District |
| Historic Name | Stone Cottage |
| Present Use | residence |
| Original Use | residence |
| Construction Date | 1843 - 1848 |
| Source | ECRDS, ENRDL, style-njs |
| Architectural Style | Gothic Revival |
| Foundation | stone/granite |
| Wall/Trim | stone on masonry/wood |
| Roof | asphalt - gable |
| Outbuildings / Secondary Structures | small garage |
| Major Alterations | 1964, garage; 1967, shed |
| Condition | excellent |
| Acreage | 0.792 acre; 16, 745 sq. ft. approx. frontage 120' |
| Setting | residential |
| Map and parcel | 139-49 |
| Recorded by | Stack/Mofford, James S. Batchelder |
| Organization | Andover Preservation Commission |
| Date entered | 1975-77, 12/8/2016 |









