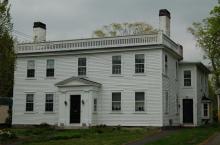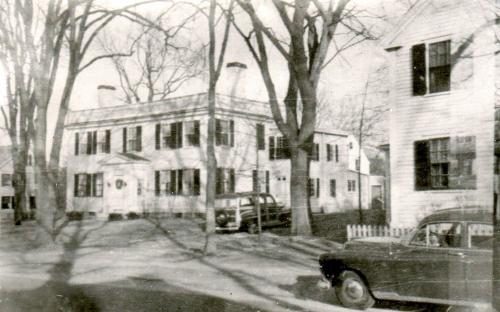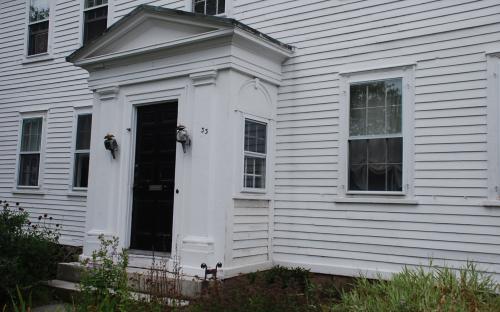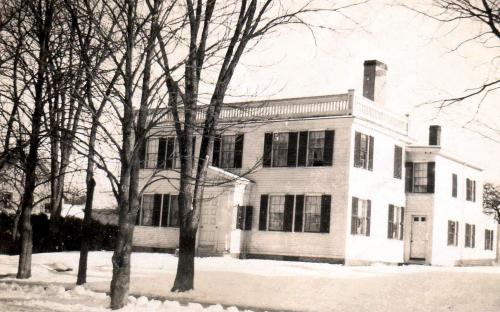Architectural Description:
NRIND NRMRA
Federal Style,
balustrade on roof later addition but common on several houses on Main St. of that period.; flat and hip roof; 4 fireplaces, fine ornamental details on center entrance.
Historical Narrative:
Themes: architectural; community development
Original owner: Dr. Abiel Pearson on the 8 High St. site
School during Hannah Abbot Harding ownership, 1915 - 1920's (?)
Historical significance: Built by Dr. Abiel Pearson of Byfield, at site of Benjamin H. Punchard House, Elm Square. Pearson was the uncle of first principal of Phillips Academy. Legend states that George Washington passed Pearson's house and remarked on its "dignity". "Pleased fine houses were being erected in New England now -- fine as the mansions of the south." Erected same year as Jonathan Swift House, probably by same architect -- similarity of exterior decoration; cornice and interior finish.
Dr. Abiel Pearson built his home at 8 High Street facing south to the intersection of Elm and Central Streets in the late 18th century. When the Essex Turnpike was constructed between 1806 and 1809 the house then commanded a view of what would become Elm Square.
Dr. Pearson was born in 1756 and died May 22, 1827 at the age of 71. He married Mary "Polly" Adams of York, intention April 21, 1788. Abiel & Polly had four children; David Sewal b. Nov. 7, 1789, Elizabeth Adams b. Mar. 10, 1791, Mary b. May 3, 1793 and Samuel Moody b. Feb. 3, 1800. Sadly Polly died on Feb. 13, 1800 "in childbed" age 41 years 4 months. Abiel would later remarry on June 8, 1816 (int.) to Deborah Sparhawk of Portsmouth, NH. Dr. Pearson died on May 22, 1827 and his estate went to his widow and children. Deborah quit claimed her 1/3 interest in the estate to her children on April 13, 1829.
Pearson’s one acre estate with the mansion house and out buildings was purchased through trustee John Marland by Benjamin H. Punchard on April 18, 1829 for $3500. The deed included, “also the right title and interest which I have in and to the land in front of and lying between the premises and the road which for some years since was thrown open and still remains as common.”
Benjamin Hanover Punchard then married on October14, 1829 to Martha L. Marland, daughter of manufacturer Abraham and Mary (Sykes) Marland and sister of John Marland. Benjamin was born on Dec. 16, 1799 in Salem, MA the son of sea Captain William Punchard and Sarah Hanover. Benjamin worked as a bookkeeper and also a clerk for a wholesale West India firm before coming to Andover with his mother in 1827 at the age of 27. They first lived on High Street in the Haywood home. Benjamin opened a dry goods business in 1829 with his brother-in-law and partner John Derby at the corner of Main St. and Post Office Ave. Punchard later sold out to Derby in 1834. He became a stockholder and trustee in the newly formed Andover Savings Bank in 1834. Punchard helped in establishing the Episcopal Church in Andover in 1837 and sadly his mother was the first recorded funeral held from that edifice. Benjamin became the first treasurer of the Marland Manufacturing Company after his marriage to Martha.
For nineteen years the Punchard’s resided in the former Pearson house. Unable to conceive children, Benjamin & Martha adopted daughters, Sarah Elizabeth Gleason baptized on May 30, 1841 and Ellen b. Oct. 17, 1843 and baptized on January 2, 1848. In the will of Martha Punchard, a third adopted son Amasa Clark is mentioned in the deed of the property.
In 1848 Benjamin builds a new mansion house on the site of the former Pearson home. The Federal style home was moved off the site and relocated to #33 High Street. Recent reconstruction of the Punchard house, during renovations by the Enterprise Bank in 2007, revealed several changes to the interior of the home. A rear wing addition, which was razed, is now thought to have been the original rear wing of the Pearson house. The interior style of the wing was of an earlier period as were fireplace surrounds. Punchard’s new mansion was probably attached to the remaining ell.
House has two front entrances -- latter probably built when street cut through. High Street originally Jug Lane. April 14, 1829, John Marland sold to Benjamin Punchard for $2500 (David Pearson, son of builder of house, also owned). Punchard owned land to High Street (purchased from Daniel Saunders for $300). Punchard then moved the house to present site to build a larger, more modern mansion at Elm Square "Punchard Elms" 8 High St.
In Punchard's will, this property was left to the Domestic & Foreign Missionary Society of the Protestant Episcopal Church headquarters in NY, which also included Residuary Legatees of the Foreign Committee of the Missionary Society, The American Sunday School Union in Penn., the American Bible Society of NY and American Seaman's Society in NY all established in 1833.
The home was then occupied by Mrs. Dolloff, a German widow, and James Frye, as it had been made into a double house at the time it was moved to High St. The house was purchased by John Harding from the Missionary Society on Sept. 7, 1852. John Harding, son of a Loyalist emigrant of the same name, was owner from 1852 - 1900. He was a merchant with a store under the Baptist Church. Harding Street named for him. John Harding placed the property into a Trust on March 27, 1879 for his daughter Hannah Abott Flint, widow of Nathaniel F. Flint, which included a life tenancy for Hannah. Charles S. Parker was the trustee.
Hannah kept a school here. Hannah A. Harding Flint died in 1934 and the property was inherited by her children, John Houghton Flint and Clara Flint Reed Nov. 23, 1934. J. Houghton Flint then sold his share of the property to his sister Clara J. Reed on Dec. 10, 1935. Clara was married to Edward N. Reed. Clara Reed sold to Geoffrey and Eva Cross Glendinning on May 13, 1947, who then restored and repaired it after fire damage in Nov. 28, 1947.
Glendinning owned for 21 years then sold to Francis and Anna Eldridge Feb. 16, 1968
Bibliography/References:
Essex County Registry Deeds, Salem, MA
Essex Northern Registry Deeds, Lawrence, MA
Andover Historical Society files (including deeds -- April 18, 1829)
Abbot, Abiel; History of Andover from Settlement to 1829. Flagg-Gould, 1829, p.11
Goldsmith, Bessie; Townswoman's Andover, 1967, p.83
Map of Andover, 1852, 1872, 1884, 1888, 1906
(listed as 31 on the Registry of Deeds site)
Owners;
Dr. Abiel Pearson
John Marland
Benjamin H. Punchard - April 18, 1829 - b. 253 leaf 7 - Salem deeds
Benjamin H. Punchard estate, Apr. 7, 1845 - b. 353 leaf 189
Domestic & Foreign Missionary Soc. of the Protestant Episcopal Church, NY
John Harding - Sept. 7, 1852 - b. 467 leaf 15
Hannah A. Flint Trust, Charles S. Parker, Trustee - Mar. 27, 1879 - b. 58 p. 540
J. Houghton Flint & Clara J. Reed, heirs & Trustees - Nov. 23, 1934 - Probate
Clover J. Stone - Dec. 10, 1935 - b. 596 p. 584 - deed transfer
Clara G. Reed, wife of Edward N. - Dec. 10, 1935 - b. 596 p. 585
Geoffrey & Eve C. Glendinning - May 13, 1947 - b. 697 p. 325
Francis R. & Anna C. Eldridge - Feb. 16, 1968 - b. 1101 p. 147
Paul K. & Edith J. King - Aug. 30, 1974 - b. 1248 p. 140
Robert R. & Martha H. Schmidt - June 15, 1981 - b. 1512 p. 265
Reid & Cynthia Raynor - Nov. 23, 1998 - b. 5265 p. 324
Cynthia Raynor - July 2, 2013 - b. 13537 p. 245
David Cardin - July 2, 2013 - b. 13537 p. 250
David Cardin Tr & Cardin Family Realty Trust - Dec 12,2019 b. 16112 p, 148
Inventory Data:
| Street | High St |
| Place | Andover Center District |
| Historic District | Andover Historic Building Survey |
| Historic Name | Pearson, Dr. Abiel House |
| Present Use | residence - 2 family |
| Original Use | residence |
| Construction Date | 1795 |
| Source | ECRDS, ENRDL, style-njs |
| Architectural Style | Federal |
| Architect/Builder | probably same builder as 23 Central Street |
| Foundation | stone & granite |
| Wall/Trim | clapboard/wood |
| Roof | asphalt - hip |
| Outbuildings / Secondary Structures | garage/barn |
| Major Alterations | 1829: made into double house 1947: restorations 1967: barn razed |
| Condition | good |
| Moved? | Yes |
| Move Details | 1829 |
| Acreage | 0.823 acre; 35,840 sq. ft.; approx. frontage 140' |
| Setting | residential |
| Map and parcel | 38-109 |
| MHC Number | ANV.243 |
| Recorded by | Stack/Mofford, James S. Batchelder |
| Organization | Andover Preservation Commission |
| Date entered | 1975-77, Nov. 5, 2015 |











