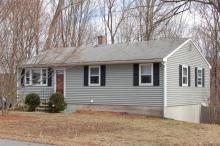Architectural Description:
NRDIS NRMRA LHD
Style: Ranch
This ranch house was built in 1974. It has 6 rooms, 3 bedrooms, one bath, and 1 chimney. A gable roof, one story with a concrete foundation, clapboard exterior, asphalt roof.
Historical Narrative:
This property was once part of 8 Marland Street and was sub-divided by Marion Matthews in January 1971. (see plan ##6416 ) The property with both lots was then sold to Donald M. & Delia H. Strobel on June 11, 1971. The Strobels lived at 8 Marland and later sold the new house lot "A" to Blaine A. & Dianna Scribner on July 1, 1974. The Scribners then built the home which was purchased by Louise M. Lehto on Nov. 22, 1974.
See 8 Marland for early history of the the property.
Bibliography/References:
Essex County Registry Deeds, Salem, MA
Essex Northern Registry Deeds, Lawrence, MA
Historical Sketches of Andover, Sarah Loring Bailey 1880
Andover, A Century of Change, Eleanor Richardson 1995
Andover Advertiser, Andover Townsman
Andover Historical Society files, church records.
6 Marland St. 157-46A
Map plan #6416 – Jan. 1971 – Marion E. Mathews sub-divide Lot A & B
Donald M. & Delia H. Strobel – June 11, 1971 – b. 1173 p. 393
Blaine A. & Dianna Scribner – July 1, 1974 – b. 1246 p. 391 - $7500. Lot A
Louise M. Lehto – Nov. 22, 1974 – b. 1252 p. 244 - $29,900
Richard C. & Candice L. Markofsky – July 25, 1975 – b. 1264 p. 51
Robert J. & Linda S. Piantedosi – Nov. 17, 1980 – b. 1469 p. 253
Inventory Data:
| Street | Marland St |
| Place | Ballardvale |
| Historic District | Ballardvale Local Historic District |
| Historic District | Ballardvale National Register District |
| Present Use | residential |
| Original Use | residence |
| Construction Date | 1974 |
| Source | ECRDS, ENRDL |
| Architectural Style | Other |
| Foundation | concrete |
| Wall/Trim | clapboard/wood/vinyl siding |
| Roof | asphalt - gable |
| Condition | excellent |
| Acreage | 0.303 acre; Acreage: 0.30 acres |
| Setting | residential |
| Map and parcel | 157-47A |
| MHC Number | ANV.1171 |
| Recorded by | Ruth A. Sharpe (Ballardvale Historic District), James S. Batchelder |
| Organization | Andover Preservation Commission |
| Date entered | June 1997; 03/24/2006, 7/29/2016 |



