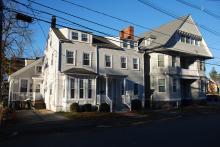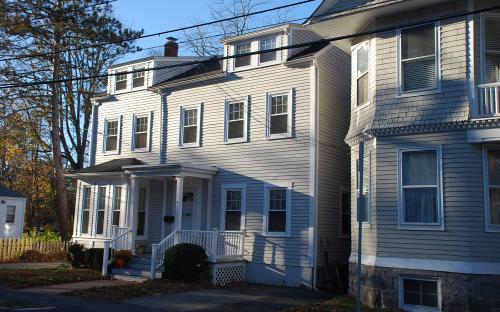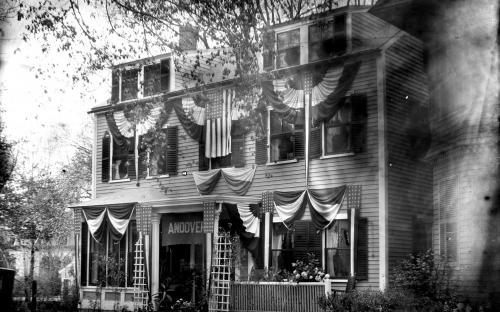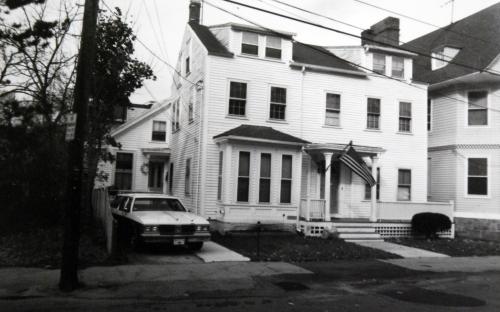Architectural Description:
Vernacular
Projecting cross -gabled bay and window trim. Bay windows later additions in 1870's as are roof dormers.
This house was once thought to be moved to this site from 125 Main St. Recent research has revealed in was built at this location in 1833. The rear portion however may be a section of Chapman's restaurant that he cut in half and moved to the rear of the property.
Historical Narrative:
Themes: Architectural, community development.
This property was once the estate of James Locke who lived at 111 Main St. Locke sold the northeast corner lot at 131 Main & Morton Streets to Widow Elizabeth Chandler on May 22, 1832 for $160. The lot extended down Morton St. (Green St. then) 100 ft. and was 70 ft. deep.
Elizabeth Chandler hired Charles Morrison, a mason, on Feb. 28, 1833 to put in the stone foundation with a brick layer at ground level and the chimneys and interior plastering. She contracted with Jonathan Waldo to build the house 33’ in length and 23’ wide and agreed to $165 for rough work and $165 when completed in 1833. Elizabeth sold the front corner of the lot on Main St. for $100 to Sally Woodbridge, a single woman on Oct. 20, 1832. Sally’s lot was 50’ on Green St by 70’ on Main St. The lots however were never subdivided and remained as “Undivided” until Pike’s ownership.
Elizabeth’s house was built on the west end of the lot and she later converted to a two family. Elizabeth lived in the east side (right) and the west side was deeded to Ede P. Symonds on Dec. 21, 1835. Elizabeth reserved the small upper chamber on the west side. Elizabeth however failed to pay builder Waldo $127.05 for his completed work and he filed with the courts for his right in equity. The property, “half of a dwelling house on Green St, bounded formerly by H. G. Woodbridge and on which Chandler now lives and improves as her property, the other half of said house owned by two maidens by the name of Simons (Symonds) and is mortgaged to Ed. Upton of Danvers”, The court attached the house in June 1843 and sold at auction to Nathan W. Hazen, Esq. on Sept. 18, 1843 for $60.50. Hazen then deeds back to Elizabeth on Jan. 10, 1844. Elizabeth sold her east half, land and outbuildings to Oliver C. Felton of Salem for $60 on Jan. 24, 1844.
Willard Pike purchased the west side of the house from Ede P. Symonds on Sept. 23, 1845 for $650. Pike then bought the east side from Felton on Sept. 1, 1847 for $600.
Willard acquired the front corner lot with buildings (Woodbridge house) on May 16, 1845 from James H. Cochran for $1000.
The 1852 map of Andover lists three buildings on this corner site; Willard Pikes home (Woodbridge House) at 131 Main, The Chandler house at #6 Green St., this location, and his soap shop & factories at 125 Main St. and 22 Morton St..
The 1850 Valuation assessed Pike’s holdings: Dwell house and barn $1000, Chandler house $800, J. Small place, House & Shop $650, (18 Morton), 2 Soap houses & shed $1050, 3 acres land adjoining $600 = $4100. Farm Stock $205 Stock $100 = $305.
Willard Pike was born June 1, 1797 in Phillipston, MA son of David & Joanna (Chenney) Pike. Willard married on Aug. 7, 1823 to Mary E. Buss b. 1804 in Canton. They had seven children: Henry b. 1823 d. 9/18/1845 age 23, Charles W. b. 1825 – d. 10/19/1843 age 18y, Sarah C. b. 1828 – d. 9/26/1830, Sarah L. b. 1833, George E. b. 1836 in Lowell, Joanna C. b. 1839, and Frances A. b. 1842 – d. 10/1/1842. Wife Mary died of consumption on Feb. 5, 1849 age 44. Willard remarried on Nov. 29, 1849 in Betsey Hardy b. Feb. 18, 1808 in Tewksbury, dau. of Stephen & Sarah (Bailey) Hardy. They had no issue. Betsey died on March 24, 1879 age 71. Willard, and son George E. lived together. Willard married a third time on Feb. 24, 1880 at age 82 to Harriet N. Knowles, b. 1845 in Lowell, dau. of Thomas J. & Emily M. Knowles. The 1880 Census records Willard age 81, son George 44 a butcher, daughter Sarah Russell 47, her children Arthur E. 14, and Willis G. age 9. Also in the residence is 15 male students between the ages of 16 and 23. One student Yung Fo Woo age 20 from China.
Willard transferred the property to his new wife Harriet on Aug. 17, 1880. Willard died on May 11, 1882 age 84y 11m 11d. The 1885 Directory lists Harriet Pike at 78 Main St. corn of Green. Son George is employed and boards with F. N. Smith on High St.
Harriett Pike sold to John L. H. Staples on Apr. 9, 1885 for $6500 which was then sold for $7000 to Rose A. Chapman wife of Ovid on Aug. 28, 1885. The Property on Main St & Green held three buildings and a second lot of 4 acres on Ballardvale Rd.
Ovid Chapman opened a restaurant and convenience store in the building at 125 Main St. It became a popular hangout for the boys attending Phillips Academy. In 1889 Chapman purchased the old South Centre schoolhouse on Central Street from the town and moved it to the site.
Andover Townsman (AT) May 10, 1889 pg. 1 - Ovid Chapman bought the old South Centre School house for $300. He is to place it on the site of his restaurant on Main Street, moving that back.
July 5, 1889 AT pg. 1 - O. Chapman has cut his restaurant in two, moving one half to the rear as a dwelling, and the other for use as a barn. In its place comes the old South Centre Primary schoolhouse which has been uneasily and diagonally sitting on blocks there for several days waiting its chance to get settled.
We now believe Chapman’s former building may be the rear section of 125 Main St. and the part converted to a barn is the rear extension of the old Chandler house at 6 – 8 Morton St. The Woodbridge – Pike house was later moved to 123r Main St. for construction of the present apartment building on the corner. Chapman operated his business for 15 years before selling out. This house remained with the Chapman family heirs until 1978 when it was sold to Stephen J. & Kathie M. D'Urso on June 29, 1978.
Chapman was also a developer and created Chapman Ave. He built housing and rented rooms to students and residents. PAE Club house at 131 Main and the Sphinx Club house on Locke St. housed student secret societies of Phillips Academy.
The house has been a residence for students and families through the years. In 2003 the house was converted into two condominiums units each with 3 bed rooms, sitting rm. living room and kitchen.
Bibliography/References:
Essex County Registry Deeds, Salem, MA
Essex Northern Registry Deeds, Lawrence, MA
Andover Townsman
See plan #617 NERDL
Owners;
James Locke – land
Widow Elizabeth Chandler – May 22, 1832 – b. 263 leaf 297 - $160 corner lot
Sally Woodbridge – Oct. 20, 1832 – b. 284 leaf 263 - $100 east side corner lot undivided
Moody Bridges, Deputy Sherriff - Sept. 18, 1843 – attached property
Nathan W. Hazen Esq. – Sept. 18, 1843 – At auction east half $60.50
Elizabeth Chandler- Jan. 10, 1844 - b. 341 leaf 73 east half.
Oliver C. Felton of Salem - Jan. 24, 1844 b. 341 lf. 186 - $60.
Willard Pike –Sept. 1, 1847 – b. 387 leaf 274 - $600 east side of house
Willard Pike Sept. 23, 1845 – b. 359 leaf 101 - $650 – west side Symonds.
Willard Pike - May 16, 1845 – b. 356 leaf 3 – Woodbridge lot on corner #131
Willard Pike – Sept. 23, 1870 – b. 3 p. 594 – lot mtg.
Willard Pike – Aug. 22, 1877 – b. 48 p. 40 deed -$2000.
Samuel H. Boynton – Aug. 14, 1880 – b. 61 p. 125 deed transfer
Harriet N. Pike, wife of Willard – Aug. 17, 1880 – b. 61 p. 126 -
John L. H. Staples – Apr. 9, 1885 – b 80 p. 342 - $6500
Rose A. Chapman – Aug. 28, 1885 – b. 82 p. 403 - $7000.
Helen G. Adams, Mary Rita (Adams) Rice, Annie L. Adams, 3/5ths
John J, Adams and Francis F. Adams - 2/5ths Sept. 13, 1926 - b. 542 p. 317
Mary R. Adams - Nov. 8, 1927 - b. 536 p. 262 - Probate #161691
John J. Adams, consvr. for Ann Adams - June 29, 1973 - Probate
Stephen J. & Kathie M. D'Urso - June 29, 1978 - b. 1222 p. 725
John J. DiSalvo Jr. - Apr. 4, 1983 - b. 1661 p. 228
John J. DiSalvo & John J. DiSalvo Jr. - Apr. 1, 1993 - b.3745 p. 61
David Hoffman - Nov. 14, 1996 - b. 4634 p. 250
Max Realty Trust - David Hoffman tr. - Aug. 22, 2002 - b. 5914 p. 344
Morton Street Condominium - Oct. 17, 2003 - b. 8350 p. 46 master deed
Frederick J. & Isabel Seely - Oct. 23, 2003 - b. 8350 p. 58
Isabel Seely - Jan. 18, 2007 - b. 10593 p. 338
Inventory Data:
| Street | Morton St |
| Place | Andover Center |
| Historic District | Main/Locke Streets NRH District |
| Historic Name | Elizabeth Chandler House |
| Present Use | residence |
| Original Use | residence - 2 family |
| Construction Date | 1833 |
| Source | ECRDS, ENRDL, style-njs |
| Architectural Style | Other |
| Architect/Builder | Jonathan Waldo/builder |
| Foundation | stone and brick |
| Wall/Trim | wood clapboards, coverd vinyl sided |
| Roof | asphalt/gable |
| Major Alterations | Bay windows and roof dormers Conversion into apartments Condos 2003 |
| Condition | good |
| Acreage | 4,400 sq. ft.; approximate frontage 50' |
| Setting | residential |
| Map and parcel | 40-10 |
| Recorded by | Stack/Mofford, James Batchelder |
| Organization | Andover Preservation Commission |
| Date entered | 1975-77, updated 3/2014. 9/1/2021 |









