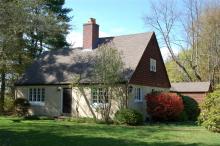Architectural Description:
French cottage style
Two stories - lower story of concrete block parged with stucco, upper story of shingles. Gable end toward Holt road. This is the main block showing casement windows on first and second floor. They are three-light casements. The plan is asymmetrical consisting of crossed gables and varying stories. There is a one-story closed-in breezeway that connects the main block to the two car garage with a modified saltbox roof. The south facade is the main entrance. It has a central door with side casement windows, a central chimney with two chimney pots. Ivy covers the ground floor concrete walls
Historical Narrative:
Oral history:
Ms. Regan is the second occupant. (1991) - Guy Forbush, a French teacher at Phillips Academy, designed this house to evoke a French cottage. Ms. Regan has the history of the house and pictures which she would share on behalf of this survey.
Bibliography/References:
Essex Northern Registry Deeds, Lawrence, MA
Ms. Regan,
Map Plan #2866 - Dec. 1952
Owners:
Trustees of Phillips Academy -
Guy Furbush May 20, 1954 - b. 795 p. 359 - Indenture deed
Guy Furbush estate, Emory S. Basford, Extr. - Sept. 26, 1975 - Probate #329957
Trustees of Phillips Academy - Oct. 3, 1975 - b. 1268 p. 610
Inventory Data:
| Street | Holt Rd |
| Place | Phillips District |
| Historic District | Not Applicable |
| Historic Name | Guy Furbush House |
| Present Use | Phillips Academy residence, faculty |
| Original Use | Phillips Academy residence, faculty |
| Construction Date | 1954 |
| Source | ECRDS, ENRDL |
| Architectural Style | Other |
| Architect/Builder | Guy Forbush |
| Foundation | concrete |
| Wall/Trim | concrete and shingles |
| Roof | asphalt - gable |
| Condition | excellent |
| Acreage | 1.14 acres |
| Setting | residential |
| Map and parcel | 58-34 |
| Recorded by | Sandra Pomeroy, James S. Batchelder |
| Organization | Andover Historical Society, Andover Preservation Commission |
| Date entered | 12-1991, 4/22/2016 |



