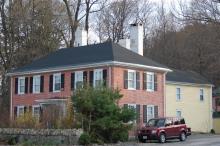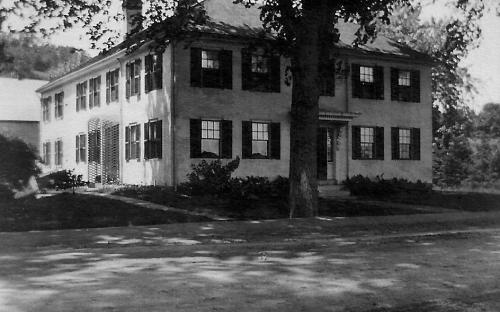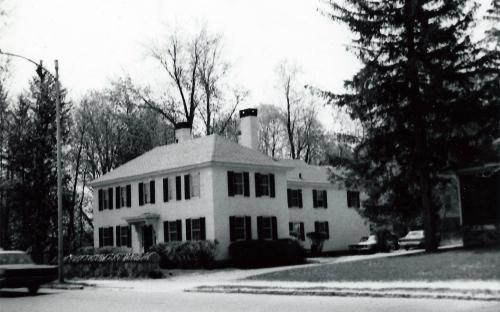Architectural Description:
Symmetrical, simple facade, front now east side, centered entrance, lights beside door.
2 stories, 3 irregular chimneys, wings attached - half brick/half clapboard.
Regular, identical double hung (some old) windows. Plain corners. Nice spiral staircase. Some original woodwork
Original front entrance faced south to river. Visual evidence of fan light over front door.
The brick was once painted all white, but was brought back to its natural look.
Historical Narrative:
Themes - Architectural, Commerce, Community development, and Industry.
Original owner Parker Richardson
Present owner John and Catherine Cahill.
This brick Federal Style home was built by Parker Richardson, sometime after 1828, when he purchased 1 acre 20 pole lot from Amos Abbott for $500 on Feb. 13, 1828. It included a barn on the property. Parker was born Aug. 13, 1803 son of Caleb & Abigail Richardson. Parker was a blacksmith, married on Oct. 26, 1826 to Mary "Polly" O. Poor. Children: Mary b. Apr. 27, 1829 - d. 1830, John P. b. Nov. 25, 1830 - d. 1844, Mary b. Sept. 25, 1832, Wesley b. Jan. 26, 1835, Adam Clark, b. Jan. 9, 1837 and infant died Jan. 20, 1839 3m.
William Sykes Marland, second son of Abraham Marland purchased the property on Mar. 28, 1837 from Richardson for $2800. William S. Marland was a stockholder in his father's company, Marland Manufacturing Co. on Stevens St. William Marland invested in Ballardvale Mill, built there and sold to Nathan Frye for $4600 on May 6, 1844. Frye would later become President of the Marland Mill Co. The 1850 Valuation list Frye; Dwelling house, barn and other buildings & 6 acre lot $4000. 42 a. pasture, $1260,13 a east of Rd. $780, 15 1/2 Abbott land $1400 = 76 1/2 a $7440. Farm stock & carriage $522. Frye built a new home at 166 North Main St. and then sold to John Stimpson, wife Eliza G. for $6000 on April 2, 1852.
Stimpson held the property for 18 years but lived in Boston and Chelsea. John sold to Horace P. Holt, wife Attie on April 6, 1870. Holts owned ten years and with the death of Horace, Addie then sold to George W.W. Dove on April 28, 1880.
AA Apr. 29, 1880 – Mrs. Attie B. Holt has sold the “Stimson Place” on Main Street to George W.W. Dove. It consists of 20 acres of land with house, barn and other buildings. Addie reserved the right to remain rent free until July.
George W. W. Dove was the only son of John Dove who was born in the Dove home at 278 No. Main. His father gave George a lot south of their home and he built "The Croft" at 250 North Main.
This home was income property and an extension of his mansion property which included the land across the road where Washington Park is today. Dove purchased two other homes in front of his property, the Millett house which he razed and the Wardwell home which was moved Frye Village.
George and wife Ellen sold the Croft to Maurice Curren and John Joyce on May 31, 1895. Curran and Joyce were partners and brother-in-laws, who had their bottling business in Lawrence. Their Coachman Jeremiah Fitzgerald lived here with his family in 1908 until 1911 when he moved to 12 Walnut Ave.
Joyce and Curran lived in "The Croft" at 250 North Main St, for 18 years. Joyce and Curran (1900 Real Estate Valuation - Curran and Joyce taxed for farmhouse and shed here in 1902. "The Croft" property was divided in half in 1912 and John Joyce built his "Ledgecroft" mansion in granite south of the Croft. house at 240 Main St. It was often referred to as the Castle. This brick home was the gatehouse and coachman house for Joyce.
Joyce died in 1917 in California and his wife in 1919. Their daughters would sell Ledgecroft. Arthur H. Earle purchased in December 1921 and the sold to Vina M. and Edward M. Rickard of Havehill in July 1922. Rickard was a shoe manufacturer. The Depression took it toll and the property was sold at auction to Theodore & Kathleen Hoffacker June 1936 who owned the Harvard Brewing CO. in Lowell. Again financial down turn forced the sale of the estate in 1940. The Exchange Trust Company liquidated the estate and at this time the Brick home was sold separately and purchased at auction by John J. & Catherine M. Cahill on Apr. 11, 1941. The property remained with the Cahill family and heirs for 54 years. The current owner of record is Patricia R. Potter on Jan 3, 1995.
Additional historical information:
This site was also an early eighteenth century iron works. Then later a grist mill and a powder mill. Buying out this partner, he built another brick building here in 1832. Mr. Marland was very successful and connected with many other ventures in Andover both civic and commercial.
It is claimed that Abraham Marland was the first to manufacture woolen satinets in America. He converted his cotton spinning plant, established in 1807, to wool in 1810. There he wove woolen blankets for the U.S. Army during the War of 1812. His first mill was a two story wooden building below the stone arched bridge at Abbot Village. This building was demolished about 1890.
In 1820 with Peter C. Brooks he built a brick mill and a row of brick mill tenements on the Shawsheen River about half a mile downstream. He was the founder of Christ Episcopal Church, and donor of the present Parish house. In 1879 M. T. Stevens and Sons of North Andover bought the mill properties. They continued to run these as a woolen mill.
Bibliography/References:
Andover Townsman newspaper
Business History of Andover - the Andover Townsman 1896
Andover, Symbol of New England - Claude M. Fuess, Andover Historical Society 1959
Historical Sketches of Andover - Sarah L. Bailey, Houghton Mifflin and Co. 1880
Andover Historical Society
Merrimack Valley Textile Museum, North Andover, MA
Andover Townsman, June 6, 1963
Dorman Moses: Map of Andover 1830
Map of Andover, 1872, cites Joyce and Curran
Owners;
Amos Abbott - Mar. 8, 1816 - b. 214 leaf 127-128 - five parcels
Parker Richardson - Feb. 13, 1828 - b. 250 leaf 110 - 1a 20 poles w/barn
William S. Marland - Mar. 28, 1837 - b. 300 leaf 78 two parcels - $2800
Nathan Frye - May 6, 1844 - b. 344 leaf 163 - two parcels - $4600
John Stimpson, wife Eliza, - Apr. 2, 1852 - b. 458 leaf 172 - $6000
Horace P. Holt - Apr. 6, 1870 - b. 5 p. 320 - $5000
Horace P. Holt estate, wid. Attie B. Holt heir probate
George W. W. Dove - Apr. 30, 1880 - b. 59 p. 528 - $6000
Susan C. Dove & Geo. W. W. - July 7, 1891 - b. 113 p. 412
Ellen Ayer Wood - July 7, 1891 - b. 113 p. 412
Susan C. & George W.W. Dove - June 22, 1892 - b. 120 p. 191-92 mgt.
Maurice J. Curren & John Joyce - May 31, 1895 - b. 140 pgs. 533-535 Croft Estate 15 acres
Arthur P. McCormick, attorney transfer of property
Maurice J. Curran & John Joyce - Jan. 14, 1914 - b. 338 p. 125 divides property
John & Mary Joyce - Jan. 14, 1914 - b. 338 p. 125 - Ledgecroft
John Joyce estate, Mary Joyce heir - January 26, 1917
Mary Joyce estate, June 28, 1919
Joyce heirs; Genevieve Johnson Mary Elizabeth Shonnard June 1919
Arthur H. Earle - December 1921
Vina M. and Edward M. Rickard - July 1922.
Theodore & Kathleen Hoffacker June 1936 at auction
Boston Savings and Loan - November 1940
Henry W. Keyes b. 598 p. 412
Exchange Trust Company, liguidation - Nov. 25, 1940 - b. 636 p. 398
John J. & Catherine M. Cahill - Apr. 11, 1941 - b. 639 p. 100
John J. & Catherine M. Cahill - May 18, 1941 - b. 644 p.261 confirm deed
John J. Cahill estate, Catherine M. Cahill
Bartholomew, Philip, Margaret Virginia Cahill heirs - Apr. 24, 1992 - b. 3517 p. 97
Philip A. Cahill, Margaret C. Scanlon, Janet M & Virginia Cahill - Feb. 19, 1993 - b. 3683 p.37
Patricia R. Potter - Jan 3, 1995 - b. 4192 p. 61
Abner Duarte - Sept. 1, 2020 - b. 16472 p. 227
Inventory Data:
| Street | North Main St |
| Place | West Parish, Frye Village |
| Historic District | Not Applicable |
| Historic Name | Parker Richardson - William Sykes Marland House |
| Present Use | 3 apartments |
| Original Use | private home |
| Construction Date | early 19th century, circa 1828 |
| Source | 1830 map of Andover/Dorman map |
| Architectural Style | Federal |
| Architect/Builder | Gleason? |
| Foundation | stone/granite/brick |
| Wall/Trim | Brick/wood/clapboard |
| Roof | asphalt/hip |
| Outbuildings / Secondary Structures | wood rear ell |
| Major Alterations | three apartment units, extended in back, white painted brick restored to original look |
| Condition | good |
| Acreage | less than one acre;30' from street with 130' frontage on street., 28,500 sq. ft. |
| Setting | residential/commercial |
| Map and parcel | 37-34 |
| MHC Number | ANV.397 |
| Recorded by | Woodworth & Rizzo/Stack/Mofford |
| Organization | Andover Historical Society, Andover Preservation Commission |
| Date entered | 1968/1975-77, 3/27/2018 |







