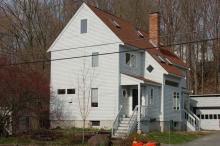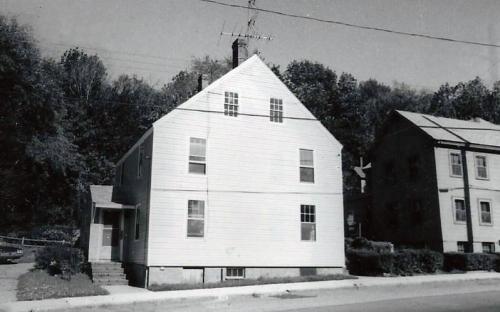Architectural Description:
Late Greek/Vernacular
Double house
Historical Narrative:
This home is new construction, built about 1985 after the original home on the site was razed. The Donovan - Sweeney - Driscoll house that was listed during the Andover's Building Survey 1975-1978 was hit by a transit bus which wracked the structure off the foundation. The home was deemed unsafe and condemned by the building department. The new structure allowed is also a two family home with a more contemporary design. The home was moved back from the edge of the sidewalk. We provide a brief history of the former Donovan - Sweeney - Driscoll home.
The homes constructed on this side of North Main Street were the first to be built from about 1850 - 1860. There is a blend of single and two family homes built along this stretch of No. Main to Harding St. To the rear of the property was the original Andover - Wilmington Railroad line that extended to North Andover Center and on to Haverhill from 1836-1848. When the Boston & Maine Railroad was created they annex the A & W line, relocated the tracks to the current location to service the new city of Lawrence.
Samuel Morrill was the owner of this lot land when sold to Michael Donovan on Oct. 1, 1856. The home was constructed as a duplex and was divided down the middle. Roger Sweeney lived on the north side of the home and purchased that side on Feb. 25, 1860 for $350. Michael Donovan appears to have lived on the south side. On July 24, 1867 Donovan sells the south side of the home to Mary Driscoll. Roger Sweeney sells his side to Jeremiah Driscoll, a laborer, the same day. In his deed he reserves the right to harvest the "potato crop of this season". Mary D. Driscoll was the wife of John Driscoll. It was common to place the property in the wife's name to protect it from creditors. Jeremiah sold his side of the home to John Driscoll IV on June 24, 1871 for $1410.
Mary D. Driscoll's husband John died in 1897, probate being settled on May 8, 1897. Mary with her minor son Thomas J. were now living in Haverhill. The property was sold to John H. Campion and Henry W. Barnard, both merchants in Andover and partners in real estate. The home was then used a income property for 12 years.
Isabella Vannett, wife of David, purchased the home on Oct. 4, 1909. Vannett owned for 15 years then sold on Jan. 26, 1924 to Rita A. Downs, wife of Edward and Helen Doherty, wife of Peter. The property then went to Margaret A. Downs on June 4, 1952. Margaret held the deed for 25 years then sold to Warren J. Sideri and Richard M. Sideri, trustees of Andover Starr Realty Trust. They held the property for two years then sold to David G. Gleary on Aug. 3, 1978. David & Heather A. Cleary continue as owners of record in 2015.
Bibliography/References:
Essex County Registry Deeds, Salem, MA
Essex Northern Registry Deeds, Lawrence, MA
Owners:
Samuel Morrill
Michael Donovan - Oct. 1, 1856 - b.540 leaf 198
Roger Sweeney - Feb. 25, 1860 - b. 602 leaf 118 - north 1/2 house
Mary Driscoll - July 24, 1867 - b. 728 leaf 249 - south 1/2 house
Jeremiah Driscoll - July 24, 1867 - b. 728 leaf 248
John Driscoll IV - June 24, 1871 - b. 10 p. 211 -
John Driscoll IV, estate wife Mary D. Driscoll heir - May 8, 1897 - Probate
John H. Campion & Henry W> Barnard - May 25, 1897 - b. 170 p. 448
Isabella Vannett, hus. David - Oct. 4, 1909 - b. 279 p. 546
Rita A. Downs & Helen Doherty - Jan. 26, 1924 - b. 495 p. 416
Margaret A. Downs - June 4, 1952 - b. 763 p. 244
Andover Starr Realty Trust, Warren J. Sideri & Richard M. Sideri - Apr. 28, 1977 - b. 1306 p. 673
David G. Cleary - Aug. 3, 1978 - b. 1346 p. 714
123 No. Main St. Trust, David Cleary Tr. - Aug. 20, 1999 - b. 5555 p. 310
123 No. Main St. Trust, David Cleary Tr. - Oct. 4, 2006 - b. 11377 p. 125
David G. & Heather A. Cleary - Nov. 17, 2008 - b. 11377 p. 127
additional parcel - Dovovan & Sweeney - April 26, 1859 - b. 586 lead 221
Inventory Data:
| Street | North Main St |
| Place | Andover Center District |
| Historic District | Not Applicable |
| Historic Name | Donovan - Sweeney - Driscoll House |
| Present Use | residence duplex |
| Original Use | residence duplex |
| Construction Date | about 1985 |
| Source | ECRDS, ENRDL, style-njs |
| Architectural Style | Greek Revival |
| Foundation | concrete |
| Wall/Trim | asphalt shingles |
| Roof | asphalt - gable |
| Outbuildings / Secondary Structures | modern garage - rear |
| Major Alterations | early 1980's all new constrution |
| Condition | excellent |
| Acreage | 0.275 acre, 17,090 sq. ft.; approximate frontage 85' |
| Setting | residential/business |
| Map and parcel | 38-42 |
| MHC Number | ANV.392 |
| Recorded by | Stack/Mofford, James S. Batchelder |
| Organization | Andover Preservation Commission |
| Date entered | 1975-77, 12/13/2015 |




