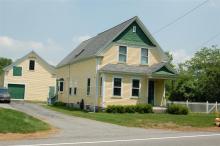Architectural Description:
Queen Anne - picturesque farmhouse
Nice decorative shingle detail in front gable and porch
Dental work under front eaves adds the the charm of the home.
Historical Narrative:
Themes Architectural and Community Development
This property was once owned by Benjamin Stevens and his homestead was located on Andover St. in Lawrence but straddled the Andover / Lawrence line on River Rd. His father Abiel's homestead was at 35 River Rd. Benjamin Stevens was born Feb.16, 1819 son of Abiel & Pamelia Stevens. Abiel & Pamelia had five children: Abiel b. Oct. 1, 1815 d. Nov. 12, 1822, Parmelia Ann b. Mar. 6, 1817, Benjamin b. Feb. 16, 1819, a son b. Feb. 27, 1829 and Enoch Otis baptized on Aug. 25, 1833.
Benjamin married Susan __________ and they had two sons Abiel and Charles. Benjamin died on March 31, 1861 and his two sons inherited the Stevens farm. The brothers were to care for their mother Susan. Abiel married Frances Ann Jowett and they had one daughter Lizzie Frances Stevens. Abiel died on Mar. 12, 1877 and his brother Charles and daughter Lizzie, who married Nathan Rufus Bailey were his heirs. Lizzie sold her share of the property to her uncle Charles in April 1883 a portion of which included this parcel of land on North St.
Charles Stevens sold this tract of land on Aug. 19, 1899 to William McCraw and wife Mattie M. There is no mention of buildings in the deed. We believe the house was built for William McCraw in 1899. Charles Stevens died on Jan 27, 1903 and his only heir niece Lizzie F. Bailey then inherits all his property. William & Mattie McCraw own for ten years then selling to Belle C. Hudgins on Oct. 12, 1909. In January 1914 Belle purchased five lots in "Stevens Park" to the rear of her property from Nathan R. & Lizzie F. Bailey. Stevens Park was to be a housing development between River Rd. and Webster St. that never was built. Map #135 in the Registry of Deeds shows the paper streets and lots.
Belle C. (Barker) Hudgins was b. 1866 in England and married Samuel Cleveland Hudgins b. 1865 New York, and a veteran of the Spanish American War. Samuel died Jan. 24, 1924 at age 58y 9m 4d. Belle died on March 20, 1938 age 71y 9m 3d. Both are interred at West Parish Garden Cemetery. The property was inherited by their two sons, Walter W. Hudgins b.1892 NY and Dean B. b. 1904 in NY. Walter quit claimed his deed share to his brother Dean and wife Doris B. Hudgins in July 1939. Dean and Doris lived out their natural lives at 83 North Street.
Doris died on Feb. 19, 1996 and her heirs Richard C. Hudgins and Deanna B. Atchinson co-executors of her estate then sold the property of 4 acres 74 rods to John F. McGarry on Jan. 27, 1997. The property was then sub-divided and the house and barn were set off on the 1.03 acre lot A. The remaining parcel was developed into Ashbury Lane.
Bibliography/References:
Essex County Registry Deeds, Salem, MA
Essex Northern Registry Deeds, Lawrence, MA
Map plans - #135 "Stevens Park" 1910
plan - #13026 - Coolidge Construction Co. - Mar. 27, 1997 - lot A
Owners:
Benjamin Stevens estate - Mar. 31, 1861
Abiel Stevens & Charles Stevens, heirs 1861
Charles Stevens -
William McCraw, wife Maddie M. - Aug. 19, 1899 - b. 172 p. 326
Belle C Hudgins - Oct. 12, 1909 - b. 280 p. 34
Belle C Hudgins estate, d. Mar. 20, 1938 - intestate - Probate #190693
Dean B. Hudgins and Walter W. Hudgins heirs - 1938
Edward J. Nantoski - July 25, 1939 - b. 624 p. 356 - deed transfer
Dean B. & Doris B. Hudgins - July 25, 1939 - b. 624 p. 357
Doris B. Hudgins - June 17, 1993 - b. 4026 p. 13
Doris B. Hudgins estate, d. Feb. 19, 1996 - Richard C. Hudgins, Deanna B. Atchison Extrs.
Oak Trust - John F. McGarry Trustee - Jan. 27, 1997 - b. 4680 p. 104
John F. & Julie Thorne Davies - May 1, 1997 - b. 4743 p. 271
Inventory Data:
| Street | North St |
| Place | North District - West Parish - West Andover |
| Historic District | Not Applicable |
| Historic Name | McCraw - Hudgins House |
| Present Use | residence |
| Original Use | residence |
| Construction Date | 1899 |
| Source | ECRDS, ENRDL, style-njs |
| Architectural Style | Queen Anne |
| Foundation | stone |
| Wall/Trim | clapboards and shingles |
| Roof | asphalt - gable |
| Outbuildings / Secondary Structures | small barn at rear, orchard and fields around (1975) |
| Major Alterations | coop razed 1968 |
| Condition | excellent |
| Acreage | 1.03 acres; 441' frontage |
| Setting | residential |
| Map and parcel | 128-18 |
| MHC Number | ANV.414 |
| Recorded by | Stack/Mofford, James S. Batchelder |
| Organization | Andover Preservation Commission |
| Date entered | 1975-77, 1/31/2016 |



