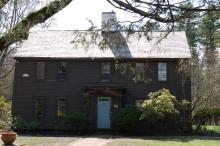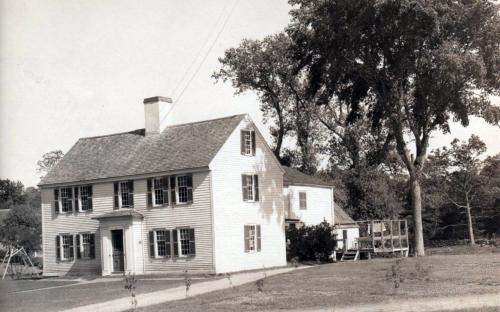Architectural Description:
First period house; fine old beams; 12" oak beams; central chimney; NB steep roof pitch and low posting; brick/stone fireplace; bull's eye glass above door.
Symmetrical house with central chimney. Front rooms show original Federal style interiors.
Renovated by David Hidden after 1831.
Historical Narrative:
Original owners: Dorman map 1830: W. Foster, line of ownership to 1830 is uncertain; Sheribiah Ballard?
Owner nominated summer 1987; approved by LHC.
Themes: agricultural, architectural, community development, political
This property was once part of the Ballard-Foster Homestead at 2 Abbott Bridge Rd. (Formerly listed as 96 Central St.) See 2 Abbott Bridge Rd. for complete Ballard - Foster history.
House may have been home of Sheribiah Ballard (1688-1749) built on land of his father, John Ballard, originally two rooms. John Ballard (1653-1715) took over property and original house from his older brother who moved to Conn. John Ballard was Constable of Andover who arrested "Witches" during witchcraft hysteria (1692-93). Sheribiah moved to higher land, sold to Capt. John Foster, 1749, "homestead, meadows, buildings".
Huge chimney with Beehive oven in front room (1710-20). Sherebiah Ballard sold the homestead farm on Sept. 15, 1749 for 3800 pounds to John Foster. (2 Abbott Bridge Rd.) John Foster gave his son William " a parcel of land with buildings" bought of Sheribiah. John later sold the farm to his son William for 266 pound, 13s, 4p on May 12, 1763 recorded July 1773. John and Mary had 12 children. Mary died on April 6, 1772 and John the following year on June 17, 1773. It would be their son William Jr. wife Sally, who sold this home to Joshua Emery on Aug. 1, 1831.
Joshua Emery paid $750 for the dwelling house and barn on 1acre 20 poles of land. Emery enlarged the house, the back of house probably built over foundation of old barn. Old well covered when additions made. Carpenter David Hidden (who came to Andover to build seminary buildings ) recorded work done for Joshua Emery in his Tally Book. Joshua Emery was steward of Andover Seminary and lived in house from1823-31 before buying in 1831.
Joshua Emery was born in 1774 and married Elizabeth Welch who joined the South Church on Nov. 7, 1819. Joshua became a member on Jan. 5, 1823. Joshua died on Jan. 28, 1854 at age 80 years. Son Francis Emery and sister Ellen Haly were heirs of the estate. Frances sold the property back to W. Phillips Foster son of William Jr. & Sally Foster on April 22, 1856 for $2200. (1852 map unworked; 1872: W.P. Foster).
William Phillip Foster b. Jan. 21, 1830 only child of William & Sally (Welch) Kimball Foster was just 12 years old when his father died. His mother inherited the homestead (2 Abbott Bridge Rd) and died on Jan. 29, 1850. William inherits the homestead farm at age 20 along with an extensive list of properties. In the 1850 Andover Valuation W. Phillips Foster real estate holdings include 24 separate properties totaling 565 acres, assessed at $26,264. This house listed as the "Emery Place" in 1860 Valuation and was income property for him. W. Phillips died Feb. 24, 1871.
His estate was handled by Joseph Kimball and John Abbott executors. The property was sold to Edwin H. Barnard on July 18, 1871. A small parcel that included the brook to the rear of the property was still owned by Ann Foster, widow of Phillips. Ann sold to Barnard but reserved the right of access to use the brook, maintain the height of the water to the top of the dam for Fish Culture and all rights to the fish." In later years this pond was a favorite skating place for the girls at Abbot Academy.
Edwin Hermon Barnard was born July 1, 1825, son of Hermon & Elizabeth (Stickney) Barnard. Edwin was a house, sign and carriage painter in Lowell before returning to Andover. His shop was located at 13 Essex St. in a portion of the old Railroad shop. Edwin married on April 25, 1849 in Andover to Angeline Lovejoy b. July 21, 1828 in Andover, dau. of Ballard & Pamelia Lovejoy. They had five children; Edwin Lawrence b. 7/26/1850 and Frances "Fanny" A. b. 9/25/1851 both in Lowell. Emma b. 10/5/1852 - d. 10/25/1853, Emma Jane b. 11/26/1858 and Charles Ballard b. 9/1/1868. Edwin continued to work until poor heath forced him to sell his business to Daniel Donovan & Sons in 1893. Edwin died at age 69y 9m on April 30, 1894. He is interred at West Parish Garden Cemetery.
Angeline Barnard then sold the property to Lucius P. & Margaret Hitchcock on Aug. 7, 1894.
Lucius Franklin Hitchcock was born April 22, 1850 in Cabot VT, son of Luther W. & Lillias (Dunbar) Hitchcock. Lucius married on March 17, 1880 in Boston to Margaret Malcolm b. Feb. 1855 in Dundee, Bew Brunswick, Canada, dua. of Daniel & Margaret Malcolm. They had one son Austin Franklin b. Dec. 1880. Lucius was a Gardener for Mrs. Helen (Smith) Coburn at 47 Central St. in 1897 and may have continued with the Smith family after her death in 1905.
In the 1900 census they share the house with Flint Symonds b. 1861, wife Cora b. 1869 and their three children; John W. b. 1891, Arthur b. 1894 and George b. 1898. In 1910 just the Hitchcock's are listed.
Lucius sold to Isaiah R. Kimball and Harry W. Wadman on June 29, 1915.
Once again the home was used as a two-family house. Harry Wallace Wadman was b. Sept. 29, 1879 in Bear River, Nova Scotia, Canada, son of Thomas W. & Annie (Crouse) Wadman. Harry was an accountant at Stone & Webster Engineering Co. in Boston. He married May 26, 1909 in Chelsea, MA to Mable Kimball b. 1881 in So. Boston MA, dau. of Gardner J. & Martha (Butterly) Kimball. They had twin sons Homer C. & Clifford P. born in 1910 in Dorchester, MA. Isiah Kimball was his brother-in-law. Wadman moved to 22 Maple Ave in 1926.
Isiah Kimball bought from Wadman on June 22, 1917 and sold three parcels to Abbot Academy Trustees June 15, 1926. Dr. Edward Sawyer Jr. bought from Abbot Academy, 1928. Dr. Sawyer renovated house, jacking it up to replace rotted sills with new ones; replaced old windows; half of the old ell was transformed into a modern kitchen and the rest into a sleeping porch. Sawyer sold to Charles Arnold, Nov. 1, 1929, and Arnold added pergola. Arnold still owner 1957, followed by Charles Arnold III, Patricia and Peter (1960); Charles Arnold III (1967) , W. Clifford bought in 1967; Thomas & Ann Hafer Thomas W. & Ann R. Hafer on Nov. 29, 1967 –
Allyn Y. & Elizabeth Fields – June 18, 1970
Michael & Meryl L. Bralower - Sept. 1, 1978
Andrew & Jane Brown - May 15, 1991
Building marker 1994
Bibliography/References:
Andover Historical Society files
Bailey, Sarah L. - Historical Sketches of Andover, 1880 (John Ballard)
Goldsmith, Bessie: Historic Houses of Andover, 1946
David Hidden, Tally Book (accounts 1807 - Andover Hist. Soc. Collections)
Sawyer, Edward J.: "One More Old House Adapted to Modern Living" - House Beautiful, Feb. 1930, p. 186-237
Maps of Andover: 1830, 1853, 1872, 1888
Will of W. Phillips Foster, March 25, 1880
Andover Townsman, Sept. 9 , 1976
Owners;
William Ballard – 1661
William Ballard estate, July 10, 1689 heirs; Grace, and sons
John Ballard wife Rebecca H. – April 27, 1694 heir of William & Grace
John Ballard estate – died Dec. 18, 1715 heir Sherebiah Ballard
John Foster , wife Mary O. – Sept. 15, 1749, rec. 10/20/1765 – b. 124 leaf 51 - 3 lots w/house
William Foster, wife Hannah A.– May 12, 1763 – b. 131 leaf 254 – 3 lots w/homestead
William Foster estate d. Sept. 1, 1803 heir Hannah.
Hannah A. Foster estate d. Mar. 26, 1820 heir William Foster Jr.
William Foster Jr. wife Sally K. – Mar. 26, 1820
Joshua Emery – Aug. 1, 1831 – b. 267 leaf 193 - $750 w/house & barn
Joshua Emery estate, Francis W.R.Emery, Maurice & Ellen Haly heirs
Francis W. R. Emery – Apr. 22, 1856 – b. 530 leaf 193
W. Phillips Foster – April 22, 1856 – b. 530 leaf 198 - $2200
W. Phillips Foster estate, July 18, 1871, Jos. Kimball/John Abbott, Extrs.
Edwin H. Barnard - July 18, 1871 - b. 59 p. 132 - $2200 1a 98rds.
Lucius P. & Margaret Hitchcock, - Aug. 7, 1894
Isiah R. Kimball and Harry W. Wedman - June 29, 1915 - b. 354 p. 598
Isiah R. Kimball, wife Nellie - June 22, 1917 - b. 380 p. 180
Abbot Academy Trustees - June 15, 1926 – b. 523 p. 206 – 3 lots
Dorothy L. Sawyer, wife of Edward Sawyer Jr. – June 15, 1928 – b. 540 p. 198 house& barn
Charles W. & Marjorie R. Arnold - Nov. 1, 1929 – 549 p. 419
Marjorie R. Arnold estate, Charles W. Arnold heir – Sept. 27, 1960
Charles Arnold III, Patricia Arnold, Peter Arnold – Dec. 29, 1960 – b. 929 p. 379
W. Clifford McDonald – Sept. 8, 1967 – b. 1090 p. 282
Charles Arnold III, Patricia Arnold, Peter Arnold – Sept. 8, 1967 - b. 1090 p. 283;
Thomas W. & Ann R. Hafer. – Nov. 29, 1967 – b. 1097 p. 283
Allyn Y. & Elizabeth Fields – June 18, 1970 – b. 1154 p. 438
Michael & Meryl L. Bralower - Sept. 1, 1978 - b. 1349 p. 753
Andrew & Jane Brown – May 15, 1991 – b. 3254 p. 753
Cynthia Burns Art 271 - Project - 12/8/75
Inventory Data:
| Street | Central St |
| Place | Andover Center |
| Historic District | Central Street NRH District |
| Historic Name | Ballard, Sheribiah - Emery, Francis House |
| Present Use | residence |
| Original Use | residence |
| Construction Date | 1717-1720 |
| Source | ERDS, ENRDL |
| Architectural Style | Georgian |
| Foundation | stone & granite |
| Wall/Trim | clapboard |
| Roof | cedar shingle |
| Outbuildings / Secondary Structures | modern garage 1940's |
| Major Alterations | Pool (1971) Renovated 1928-29 Enlarged 1831 |
| Condition | excellent |
| Acreage | .956 acres, 33,200 sq. ft.; approx. frontage 166' |
| Setting | residential |
| Map and parcel | 74-26 |
| MHC Number | ANV.127 |
| Recorded by | Stack/Mofford/Andrew Brown, James Batchelder |
| Organization | Andover Preservation Commission |
| Date entered | 1975-77, 1994, 4/2014, 4/17/2022 |




