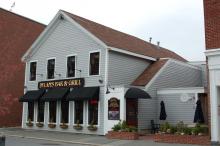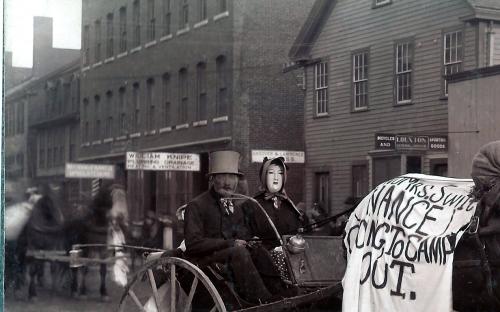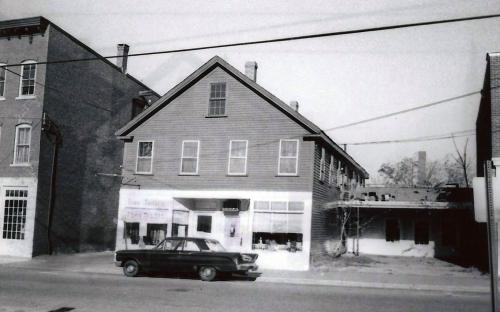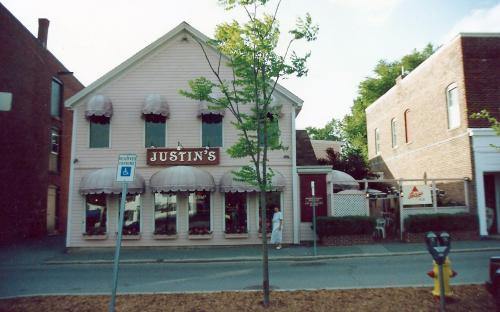Architectural Description:
basement end room nine feet, different dates,different styles added on brick section - ca 1910
The original section #16-18, now housing a Town Tailor's shop (1976) -simple, symmetrical Greek Revival designed, attached ell of probably same period (now Richard Graber's photography studio which connects to a later - c. 1910)
The ell was attached to the brick building next door to east - brick and cement trim building of commercial use also. A stone here reads Buchan and McNally. Old chimney on ell. Interesting contrast of ages and architectural styles. #26-28 recently renovated
Historical Narrative:
Themes Architectural, Commerce, and Community Development
On October 1, 1873 John Cornell purchased this lot of land from Charles W. Woodman of Dover, NH for $1000. Woodman at the time owned the brick business block at the corner of Main and Park Streets which he purchased from the W. Phillips Foster estate in March 1872.
This lot, with a barn, when sold to Cornell, began at the north corner of the Charles Pray property and land of Samuel Bean to the north. The dimensions were 147’ x 60’ x 170’ fronting on the new street x 60’ deep. The Pray house and stables were at 8 Main Street to the rear of this lot. Sam Bean also owned land to the rear and north including the Elm House and stables, now the Musgrove Building and the east end of P.O. Ave.
October 10, 1873 AA John Cornell has purchased a lot on the east end of Samuel Woodman’s land, on the new street, near the town house, and the building hitherto occupied by Mr. Cornell as a stable, in another location, has been moved on to it. When the concern is fitted up in good style it will be no discredit to the new avenue.
Nov. 21, 1873 AA – John Cornell is to erect a two story building 28 x 32 on the new street near the town house. It will be occupied by Charles Meyer for a harness shop, and James M. Crabtree for an undertaker’s rooms. Moody Russell is the builder.
Harness maker C. A. Mayer became the first tenant. This building has served as home to many businesses through the years. In the 1920’s the building’s main floor was redesigned to have two store fronts on the ground floor. These were removed when converted into Justin’s restaurant.
John Cornell ran a successful wood, coal, hay and stable business which was then inherited by his nephew-in-law Frank E. Gleason. The lot now occupied by the brick Buchan & McNally Building on the east side held the Cornell stables. Gleason moved his office to the Carter block at 5 Main St and rented space. Gleason sold to Buchan & McNally in 1911. Ira Buxton had his Bicycle and Sporting goods shop here on the east end and the Andover - Lawrence Express on the west side.
Two store fronts were later created with a double center entrance to both stores.
The building went through a major overhaul and renovations when it was adapted for use as a restaurant. A dining room was added to the upper floor with a more casual pub and dining on the main floor. Justin’s opened in the 1988 and quickly became a favorite spot for local residents to dine and unwind after work. In 2002 the business changed hands and the name changed to Dylan’s Bar & Grill under new owner Sam Petrovich. Expanded outdoor patio took advantage of warm afternoons of alfresco dining. Sadly Dylan’s doors closed in November 2013 due to unpaid taxes. The contents of the building were sold at auction in December 2013.
The building was purchased in 2014 and the facade and interior have been redesigned for retail space.
Some tenants;
Harness maker G.A. Mayer
Ira Buxton Bicycle and Sporting goods
Andover - Lawrence Express
Andover Tire Repair, Purcell & Kennedy, 16 Park
Andover Battery & Electric Co. (1930)
Michael J. Brennan, 18 Park Street, pool room
Alvin J. Zink, Jr. Radio Sales & Service
Andover Appliance Company (1936)
Point of View, hair (1976) (and 11 Chestnut)
Organic Vegies (from Grant Farm) (1974)
Shoe Repair / Bakery / Fix-It Shop
F. A. Dinsmore furniture repair
Henry P. Noyes, furniture
Jos. Abbott, pictures framed, mirrors (1886)
(also “Main St.”)
Lot “A” on maps once included in properties 16-30 in two buildings.
Buchan & McNally - John S. Buchan and Joseph W. McNally
Olde Towne Realty Trust - 1968 Rosalie V. E. Dodd, Neal Mitton
Olde Towne Realty Trust - 1968 Rosalie V. E. Dodd, Ernest P. Bono, & Richard Purinton
Andover Park Trust - 1988 Spencer Purinton and John R. Berman, trustees
Dagger Realty Trust - 1996 Gerhard & Dagmar Schnellinger, Trustees
See Plans #474- Plan of Frank E. Gleason Apr. 1911,
#6177 April 1970 and plan #12521
Bibliography/References:
Essex County Registry Deeds, Salem, MA
Essex Northern Registry Deeds, Lawrence, MA
Andover Advertiser
Andover Townsman
Owners;
Charles W. Woodman
John Cornell - Oct. 1, 1873 - b. 24 p. 452
John Cornell estate - Mar. 1892 - Will probate
Eliza Gleason - Mar. 22, 1893 - b. 124 p. 378 - 379
Frank E. Gleason - Mar. 22, 1893 - b. 124 p. 378 - 379
Buchan & McNally - June 10, 1911 - b. 306 p. 26 parcel #3
Buchan & McNally - Nov. 24, 1911 - b. 312 p. 84 parcel #1
Mary E. Gleason - June 27, 1914 - b. 343 p. 217 parcel #2 estate
Buchan & McNally - June 27, 1914 - b. 343 p. 217 parcel #2
Joseph W. McNally - July 11, 1936 - b. 599 p. 379 parcel #3
Buchan & McNally - July 11, 1936 - b. 599 p. 379 parcel #3
Joseph W. McNally - Aug. 20, 1937 - b. 610 p. 597
from Annie S. Buchan et alli.
St. Augustine’s Parish, by Will of J. W. McNally
1st. Father Patrick Campbell then Father Henry B. Smith
Robert W. & Patricia C. Phinney - June 30, 1961 - b. 939 p. 261
Olde Towne Realty Trust - Aug. 23, 1968 - b. 1113 p. 121
Olde Towne Realty Trust - Apr. 29, 1970 - b. 1151 p. 596
Andover Park Trust - Nov. 1, 1988 - b. 2846 p. 16
b. 2901 p. 29 part
Gerhard H. Schnellinger - Apr. 29, 1996 - b. 4489 p. 58 - lot A
Dagger Realty Trust - May 17, 1996 - b. 4503 p. 153 - lot A
Gerhard & Dagmar Schnellinger, Trustees
Inventory Data:
| Street | Park St |
| Place | Andover Town Center |
| Historic District | Not Applicable |
| Historic Name | John Cornell building |
| Present Use | commercial/stores/offices |
| Original Use | commercial |
| Construction Date | 1850's |
| Source | ERDS, ENRDL |
| Architectural Style | Greek Revival |
| Foundation | stone/brick |
| Wall/Trim | clapboards/wood |
| Roof | asphalt - gable |
| Outbuildings / Secondary Structures | ell connected two buildings of different periods |
| Major Alterations | remodeled 1971-72, and facade 2014-2015 |
| Condition | excellent |
| Acreage | less than one acre; 8,257 sq. ft. , 134' frontage |
| Setting | commercial/business |
| Map and parcel | 39-5 |
| Recorded by | Stack/Mofford, James Batchelder |
| Organization | Andover Preservation Commission |
| Date entered | 1975-77, 1/15/2015 |









