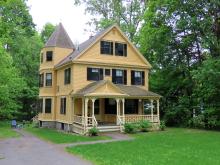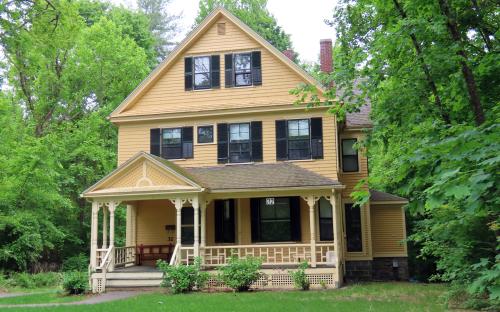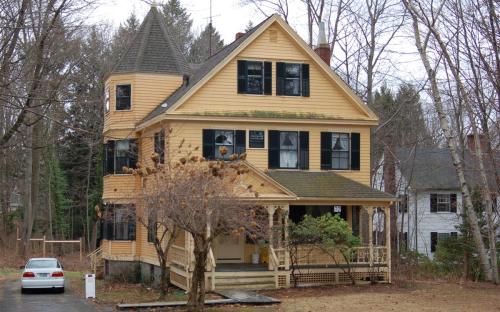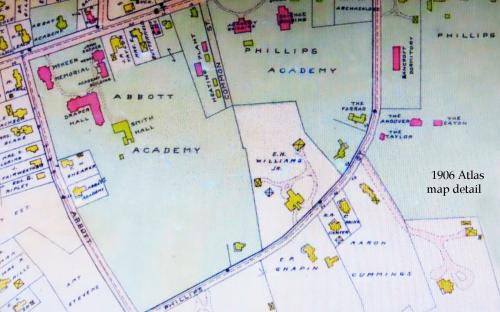Architectural Description:
NRDIS NRMRA.
Queen Anne/Shingle. This irregular shaped, 3 storied, gable end forward house has an attached side tower with a conical tile roof. The top story of the gable peak has two sash windows with scalloped shingle above and cantilevered shingles below. The cornice is boxed. The second story is 3 bays with shingles, 3 sash windows with shutters. The first story has a porch with eight turned posts with scrolled brackets, 2 pilasters, geometric-shaped railing, pedimented stoop with fan detail and latticework base. The first story is clapboard with an off-center entrance and three-sided bay. The side tower presents itself as a three-sided bay on the first two floors and a free standing octogon on the third floor. A scalloped shingle acts as a belt course between the first and second stories. The conical roof of the tower is capped by a bulbous-shaped turned finial. Two chimneys are off center and to the rear of the gable roof.
Historical Narrative:
Aaron Cummings sold a parcel of his farm to Katherine D. Paine, a widow, on September 5, 1891 for $700.
Andover Townsman– Sept. 11, 1891 - Mrs. E. S. Paine has purchased a lot of land on Phillips Street, where she is to have a house erected. Work has already been begun by Contractor Mason.
Katherine A. (Duncan) Paine was born in 1851 in Antrim, NH, daughter of George C. & Mary C. (Whiton) Duncan. Katherine graduated from Kimball Union Academy in 1869. She married on Sept. 11, 1877 in Boston to Edward Sargent Paine b. May 3, 1851 in Amesbury, MA, son of Albert & Sarah (Sargent)Paine. Edward was a bookkeeper in Boston and they lived at 17 Mt. Vernon St. Kate & Edward had three children: Marion Duncan b. Sept. 1878, Elizabeth E. b. Sept. 1880 and Horace Whiton b. Dec. 1885.
The family moved to Kansa City, MO where Edward worked in the firm of Wittich, Penfield & Paine. Edward died of a cerebral hemorrhage on March 17, 1891 at age 39y 10m. The family moved back to Massachusetts. Both daughters became teachers, Marion teaching at Tufts College in Somerville, later married Charles Stevens. Horace would become a manager of a magazine in NYC.
The 1900 Census has Catherine and children at 32 Phillips St. Also four boys boarding there; Frederick B. Collins 17 yrs, b. Dec. 1882 in MA, Frederick G. Becker 17 yrs. b. Sept. 1882 in Ill, Daniel Whitmore 15 yrs. b. Sept. 1884 NY, and Edward W. Campion 16yrs. b. Sept. 1883 NY. A servant, Margaret Gibbons, b. April 1865 in Ireland age 35. Katherine owned the property for 14 years and moved to Medford, MA prior to selling the house to the Trustees of Phillips Academy on June 28, 1907.
Items of interest. An Alumni Reunion Banquet for Kimball Union Academy in Boston in April 1907 included Kate being elected to the Executive committee. One of the speakers was C. C. Carpenter of Andover, a graduate class of 1856. Her daughter Marion was in attendance.
Daughter Elizabeth married on May 27, 1904 in Boston to Frederick L. Collins.
The 1904 Directory lists Albert S. Manning and wife Elizabeth at #32. Albert was co-owner of Smith & Manning general store at 10 Essex St. in Andover. Also listed in the house is John L. Phillips, a teacher at Phillips Academy and his wife Bertha. John was the son-in-law of the Manning’s, having married their daughter Bertha Louise Manning b. Sept. 22, 1872. John Lewis Phillips was born on May 5, 1870 in Wilmot, NH, son of Rev. Lewis W. & Josephine M. (Hardy) Phillips. John graduated from Haverhill High School, Brewster Academy and then Dartmouth College in 1894. John was hired to teach Latin at Phillips Academy in 1894. John & Bertha’s marriage took place in the Manning home at 111 Main St. on July 6, 1898, officiated by John’ s father and Cecil F.P. Bancroft, Principal of the Academy. John & Bertha had one son John Manning Phillips b. May 5, 1901.
The Trustees of Phillips Academy sold the house to John L. Phillips on Nov. 21, 1907 for $6000. This house would be their home until John became housemaster at Williams Hall at 53 Phillips St. in 1912. “For many years John L. (Jackie) Phillips and his wife ran the establishment with a friendly gentility that was just what a lonely little boy needed.”
John sold the property back to the Trustees on Nov. 8, 1920. John taught at the academy for 44 years and retired in 1938. He was affectionately known as “Andover’s Mr. Chips.” John died in Franklin, NH at age 79 on May 16, 1948, and is interred in the Chapel Cemetery of the Academy. His wife Bertha died in 1943.
Oswald & Helen Tower moved in to #32 Phillips St. from Adams Hall about 1920. Oswald was a mathematics teacher at the academy and later Dean of Faculty from 1944-1949. Oswald was born Nov. 23, 1887 in North Adams, MA and a graduated of Williams College in 1907. He taught English & Basketball at Wilbraham Academy for three years then appointed math teacher at Phillips Academy in 1910.
Ossie married July 17, 1912 in Manchester, MA to Helen Boyle b. 1886 in Manchester, dau. of Patrick & Marietta (Crafte) Boyle. They had four children: Marietta b. Dec. 4, 1914, Helen b. 1916, Oswald b. Jan. 3, 1919 and Charles Henry b. May 28, 1920.
In 1927 Tower applied for a permit from the town to build a garage on the property. In the 1920’s more garages were built than homes.
Ossie’s love for the game of Basketball became his passion as he was editor of the Collegiate Basketball Guide for 1915-1960 which included college, high school and amateur statistics. Oz was on the Basketball Rules Committee for both College and AAU. He was one of the original boosters of the Boston Celtics, and known as “Mr. Basketball”, Ossie was one of the first 12 members elected into the Basketball Hall of Fame in 1959. Oswald died on May 28, 1968 in West Caldwell, NJ and is interred at the Chapel Cemetery. Helen died on April 22, 1963.
After WWII, The Tower family moved to Hiddenfield Rd. and faculty member Edbert C. Weaver and his wife Grace K. moved in to the home. In 1949 the house is named “Williston House” in Andover directories. The property has continued as faculty housing.
Bibliography/References:
.32 Phillips – Williston House – Phillips Academy built 1891-92.
1897-98 directory: Katherine and Ed Paine, h. 32 Phillips
Phillips Academy map #176
Building Marker 1996Owners:
On 1906 map but not 1888.
Valued at $4,000 in 1900: 16,00, sq. ft. lot valued at $1,000.
1897-98 directory: Katherine and Ed Paine, h. 32 Phillips
1908 – John L. Phillips, wife Bertha – Instructor at Phillips Academy
Owners:
Trustees of Phillips Academy
Aaron Cummings April 1, 1865 – b. 682 leaf 45-46
Katherine A. Paine – Sept. 5, 1891 – b. 114 p. 575 - $700. Lot 15,000 sq. ft.
Andover Saving Bank – Aug. 30, 1905 – b. 223 p. 97 - $700 mtg.
Katherine A. Paine – b. 247 p. 231 discharged
Trustees of Phillips Academy - June 28, 1907 rec. 5/2/1907 – b. 248 p. 496
John L. Phillips, wife Bertha – Nov. 21, 1907 – b. 255 p. 570 - $6000
Trustees of Phillips Academy – Nov. 8, 1920 – b. 434 p. 506
Inventory Data:
| Street | Phillips St |
| Place | Andover Center |
| Historic District | Academy Hill NRH District |
| Historic Name | Katherine Paine House - Williston House - Phillips Academy |
| Present Use | faculty residence |
| Original Use | private residence |
| Construction Date | 1891 |
| Source | ECRDS, ENRDL, |
| Architectural Style | Queen Anne |
| Architect/Builder | Charles B. Mason builder |
| Foundation | field stone |
| Wall/Trim | shingle and clapboard |
| Roof | asphalt/gable |
| Outbuildings / Secondary Structures | garage - razed |
| Condition | good |
| Acreage | less than one acre |
| Setting | residential street (private and educational) |
| Map and parcel | 56-11 |
| MHC Number | ANV.1146 |
| Recorded by | Sandra Pomeroy, James S. Batchelder |
| Organization | Andover Preservation Commission |
| Date entered | 11/91, May 28, 2025 |









