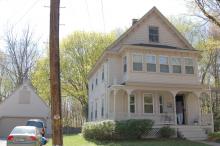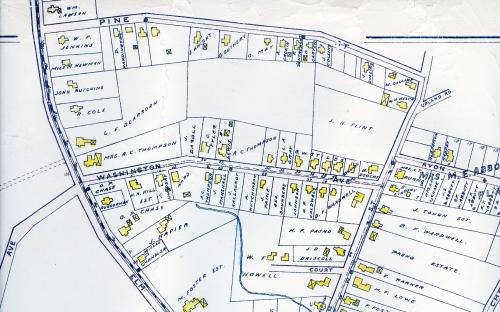Architectural Description:
Bracketed eaves; decoratively shingled 1/2 story; porch post brackets carved with rising sun design; corniced windows
Historical Narrative:
Present owner Peterson, Theodore and Elsbeth.
Themes - Architectural and Community Development
Excellent Queen Anne Cottage design is vibrant, eclectic; busy porch is particularly notable. Complementary setting in suburban, Queen Anne/bungalow development.
1986 Robert and JoAnn Jacobson
1982-85 Mark Hayes and Margaret CoralNost?
1939-81 Theodore and Ely Peterson, manager of Met Autobody Co.
1931 vacant
1926 vacant - Dennison Family
1913 Frank and Anne Dientremont #26
tax list 1910 Dientremont #26 house 1000, barn 100 and land 150
1920 Dientremont #29 house 1400, barn 150 and land 400
1902 Pine St. Accepted
Bibliography/References:
Essex Northern Registry Deeds, Lawrence, MA
Andover Valuation Schedule 1920
Owners;
Annie H. Locke - 1884 - land
Charles W. Noyes, wife Harriett - Oct. 11, 1884 - b. 78 p. 220 lots
Charles W. Noyes estate, wife Harriett E. Noyes - w/buildings
John H. Allicon - Dec. 27, 1889 - b. 104 p. 180 mtg.
Harriett E. Noyes - Jan. 15, 1892 - b. 122 p. 213
Isaac M & Jane Knight - Apr. 6, 1895 - b. 139 p. 101
Frank A. D'Entremont - Mar. 15, 1900 - b. 190 p. 364 - 7000 sq. ft lot
Frank A. D'Entremont - Jan. 2, 1911 - b. 543 p. 482 - 2nd lot
Lucie L. Hancock - Nov. 3, 1928 - b. 543 p. 483
Frank A. & Annie M. D'Entremont - Nov. 6, 1928 - b. 543 p. 484
Harry L. & Florence A. Dennison - Jan. 14, 1930 - b. 550 p. 408
Andover Savings Bank - Apr. 22, 1935 - b. 589 p. 70 mtg. deed
Leon E. & Irene M. Allicon - June 5, 1935 - b. 589 p. 556
Andover Savings Bank - Oct. 30, 1937 - b. 611 p. 564 - mtg. deed
Rachel S. Edwards, wife of Lewis E. - Jan. 28, 1928 - b. 613 p. 158
Theodore & Elsbeth C. Peterson - June 30, 1938 - b. 616 p. 54
Theodore Peterson estate, Elsbeth C. Peterson died May 23, 1979
Margaret C. (Nast) Hayes & mark V. Hayes - Feb. 19, 1982 - b. 1562 p. 68
Robert A. & Joann Jacobson - Aug. 6, 1985 - b. 2018 p. 139
Kristin G. Esterberg & Sus A. Bergmeier - July 27, 2006 - b. 10308 p. 60
Jordan B & Kathryn E. Lewis - Dec. 1, 2014 - b. 14058 p. 36
Timothy & Emily Frisch - July 14, 2016 - b. 14705 p. 311
Inventory Data:
| Street | Pine St |
| Place | Andover Center |
| Historic District | Not Applicable |
| Present Use | residence |
| Original Use | residence |
| Construction Date | 1885-1889 |
| Source | ERDS, NERDL, style, |
| Architectural Style | Queen Anne |
| Foundation | stone/granite/brick |
| Wall/Trim | clapboard/wood shingle |
| Roof | asphalt/gable |
| Outbuildings / Secondary Structures | original carriage house |
| Major Alterations | enclosed upped front porch |
| Condition | good |
| Acreage | 0.20569 acre; 40' frontage, 20' from street |
| Setting | residential |
| Map and parcel | 21-120 |
| MHC Number | ANV.635 |
| Recorded by | W. Frontiero, James Batchelder |
| Organization | Andover Preservation Commission |
| Date entered | 2/27/80, 3/29/2018 |




