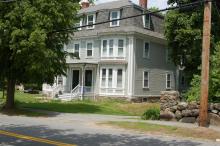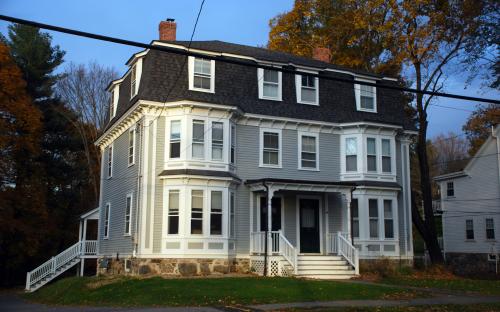Architectural Description:
NRDIS NRMRA
Style: Second Empire
Other features: double house form, 10' ceilings, bracketed eaves, engaged pillar style corner boards, two units, 10 rooms, 6 bedrooms
Historical Narrative:
Present owner: Phillips Academy (12 Mar 1946)
Previous owner: Thomas B. & Mary J. Mayer
Themes: Architectural, Community development
This land was once owned by the Richardson family and sold to Ruby A. Carter, wife of George H. Carter, on April 22, 1879. The deeds specifically sold to Ruby, with out influence from her husband. Ruby paid $250 for the lot which came with some restrictions of a former owner William Griffin in his will. On May 7, 1879 William G. Hammond signed a release deed removing the Griffin restriction. Ruby A. Carter had the double tenement house built in the Second Empire or French Empire style. This property was a business investment. Ruby Carter later acquired other parcels of land on Highland Rd abutting this lot from Charlotte R. Richardson and Willie F. Richardson in Sept. 7, 1888, who had moved to Seattle, Washington. George Frost also sold Carter a parcel on Oct. 29, 1909 with buildings.
After Ruby's death her daughter Mary E. Carter inherited her estate. Mary sold the property to Thomas B. Gorrie and Mary J. Mayer on April 28, 1923.
Gorrie & Mayer owned the property jointly for 23 years then selling to the Trustees of Phillips Academy on March 12, 1946. It has served as faculty housing and student dormitory since the Academy acquired the property.
Bibliography/References:
Essex Northern Registry Deeds, Lawrence, MA
Owners;
William Griffin
Richardson heirs; Willie F. Richardson, William G. Hammond, Charlotte B. Richardson, guardian for minor Fred Albert Eustus Richardson.
Ruby A. Carter - April 22, 1879 - b. 56 pgs. 31 & 32 & 33
Ruby A. Carter estate, heir Mary E. Carter - Probate
Thomas B. Gorrie and Mary J. Mayer - Apr. 28, 1923 - b. 476 p. 580
Trustees of Phillips Academy - Mar. 12, 1946 - b. 681 p. 529
Inventory Data:
| Street | Salem St |
| Place | Phillips District |
| Historic District | Academy Hill NRH District |
| Historic Name | Ruby A. Carter - Mayer House - Phillips Academy |
| Present Use | residences - 2 family - dormitory |
| Original Use | residence - 2 family |
| Construction Date | ca. 1880's |
| Source | ERDS, ENRDL |
| Architectural Style | Second Empire |
| Foundation | stone |
| Wall/Trim | asphalt shingles |
| Roof | asphalt - mansard |
| Condition | excellent |
| Acreage | 0.823 one acre; lot size: 35,852 sq. ft.; Approx. frontage: 107' |
| Setting | Residential/Educational |
| Map and parcel | 41-27 |
| Recorded by | Stack/Mofford, James Batchelder |
| Organization | Andover Preservation Commission |
| Date entered | 1975 - 1977, 3/6/2015 |




