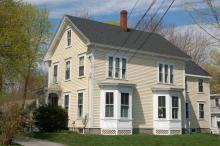Architectural Description:
Style: Bracketed
Other features: entrance in gable end - not facing street
This home is unusual as it is sited sideways to the street. The home may have been a more modest style when first built by the Howe family about 1844. After the end of the Civil War the French Empire Style, with Mansard roofs, double bracketing on the eaves and bay windows became the rage. Many homes in Andover received makeovers and the Baldwin family my have added the two bay windows and brackets after they purchased the home in 1874.
Historical Narrative:
Themes: Architectural, Community development
This property was once owned by Ebeneezer Needham, wife Sally in 1843. Needham sold the 119 square rod lot to Nicholas Howe for $350 on Dec. 25, 1843. Howe then had the house built. The Andover Valuation schedule for 1850 has Nicholas Howe; Dwelling house & Barn $450, 1/2 acre adjoining $50., Personal estate Cow, 18 S. in T. 100 = $118 (The personal estate was a cow $18, Shares in Trade stock $100)
Nicholas Howe Jr. was born in Hollis, NH in 1803 and became a cordwainer or shoemaker. He lived in Charlestown, MA when he married on July 20, 1823 Wealthy Pettingill b. 1802. Nicholas is taxed in Andover in 1841. The 1850 Census lists Nicholas and Wealthy with two children; John W. age 16 a shoemaker, and Ester age 10 in school. They also had a daughter Harriet b. July 20, 1843 - d. Feb. 8, 1845 teething, age 1y 7m. In 1860 just Nicholas and his wife are listed in their home. Wealthy died on Dec. 6, 1872 and Nicholas the following year on August 26, 1873. He died of Heart Disease. Occupation Boot Maker. They are interred at South Parish Cemetery.
Nicholas Howe's estate whet to John W. Howe of Dracut, MA, Merrill N. Howe of Lawrence, Charles W. Howe of Boston and Esther A. Hazen, wife of David P. Hazen. The Howe heirs then sold the property to Josephine F. Baldwin, wife of Curtis M. Baldwin for $1350. on July 20, 1874.
Curtis W. Baldwin was born on Jan 16, 1828 in NH, son of Ziba Baldwin (1787-1872) and Chloe (Holt) Baldwin. Curtis was also a shoemaker. He married in Andover on April 15, 1858 to Josephine Foster Harding b. Jan 31, 1833 in East Hamstead, CT, daughter of Thomas H. & Eliza A. (Foster) Harding. Curtis & Josephine had three children: Frank H. b. Feb. 11, 1861 - July 21, 1943 Rutland, VT, Mary Josephine b. Mar. 20, 1866 - d. May 1, 1866, Clara Josephine b. July 10, 1867 - d. Aug. 20, 1953 and Charles Bryant b. Jan 20, 1873 - d. 1951.
Curtis died on May 14, 1896 and his wife Josephine on July 12, 1909 at age 76y 5m, 11d. They are interred in South Parish Cemetery. The property was inherited by their daughter Clara J. Baldwin who was a bookkeeper. Clara died on Aug. 20, 1953 and her estate was administered by Fred E. Cheever Executor. The property had been owned by the Baldwin family for 79 years.
Arthur B. & Barbara J. Lavely then purchased the home on March 4, 1954 and owned for 43 years.
Bibliography/References:
Essex County Registry Deeds, Salem, MA
Essex Northern Registry Deeds, Lawrence, MA
Map #2646 - April 1953 - Clara Baldwin
Owners:
Ebeneezer Needham, wife Sally - land
Nicholas Howe - Dec. 25, 1842 - b. 341 leaf 140 - lot 119 sq. rods - $350
Nicholas Howe estate; heirs Merrill N., John W., Charles W., Howe & Esther A. Hazen
Josephine F. Baldwin - July 20, 1874 - b. 30 p. 8 - $1350
Josephine F. Baldwin estate, heir Clara J. Baldwin - Probate #106298
Clara Josephine Baldwin - April 1953 - b. 775 p. 145 - Map #2646
Clara Josephine Baldwin estate, Fred E. Cheever Extr. - Feb. 17, 1954 - Probate
Arthur B. & Barbara J. Lavely - Mar. 4, 1954 - b. 788 p. 320
Arthur B. Lavely estate, heir Barbara J. Lavely -Aug. 2, 1987 - b. 2711 p. 210
Barbara J. Lavely estate, Denise Lavely - O'Hara, Extr. - Probate
Scott & Susan Lambert - Mar. 24, 1997 - b. 4719 p. 6
David & Monica Eckman - July 13, 2007 - b. 10836 p. 129
Inventory Data:
| Street | Summer St |
| Place | Andover Center District |
| Historic District | Not Applicable |
| Historic Name | Howe - Baldwin House |
| Present Use | residence - 2 family |
| Original Use | residence |
| Construction Date | ca. 1844 - 1850 |
| Source | ECRDS, ENRDL, style-njs |
| Architectural Style | Other |
| Foundation | stone/granite |
| Wall/Trim | clapboards/wood |
| Roof | asphalt - gable |
| Outbuildings / Secondary Structures | modern garage |
| Major Alterations | garage razed (1967) house remodeled (1950's) |
| Condition | excellent |
| Acreage | 0.225 acre; lot size: 11,110 sq. ft.; approx. frontage: 90' |
| Setting | residential |
| Map and parcel | 21-48 |
| MHC Number | ANV.553 |
| Recorded by | Stack/Mofford, James S. Batchelder |
| Organization | Andover Preservation Commission |
| Date entered | 1975-1977, 5/22/2016 |



