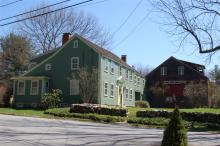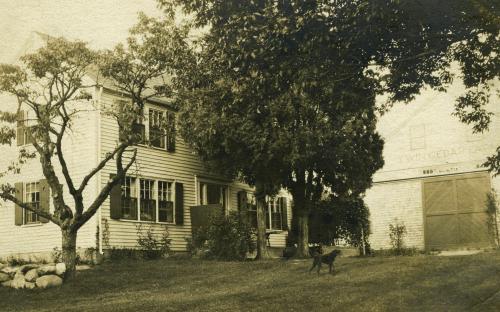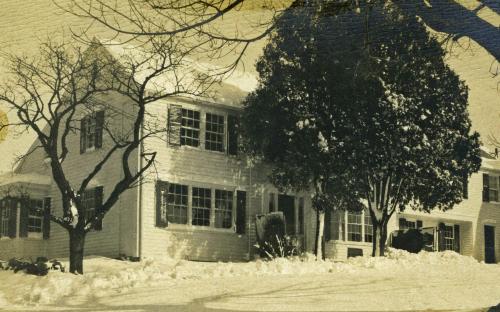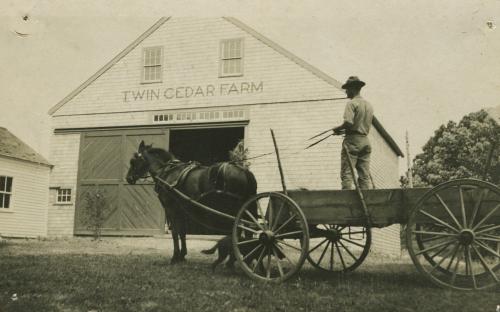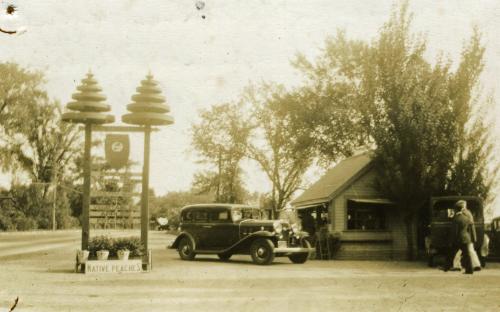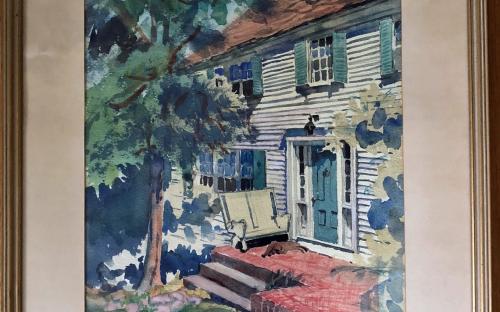Architectural Description:
Other features: beautiful site includes open field, woodlands and stonewalls; 5 fireplaces.
Historical Narrative:
Original owner: N. Abbot, A. Abbot, Stephen D. Abbot, John Chandler (w. Phebe Russell)
Themes: Architectural, Agricultural, Community development
Historical significance: The original home was likely built circa 1750 on land owned by the Jonathan Abbot family in the Scotland District of Andover. The home's designation as one of three Abbot family houses used to house Acadian families, ca. 1757, who worked in the flax fields in this area is still unsubstantiated. Built as one and 1/2 story cape style house, it was likely moved to it's present site between 1830 and 1840 from property, owned by Stephen D. Abbot, located on what is now Ballardvale Road near Sunset Rock Road. Records are unclear as to whether the structure was deconstructed before being moved or moved intact. The structure is interesting and unique. The central fireplace was likely removed prior to the house being moved. After the move, two fireplaces were built in the two first floor parlors, one with a bake oven, to replace the massive central chimney. The empty space left by the old fireplace became a library. The second floor of the home was enlarged to a full story some time during the 19th century.
In 1841, the house and 12 acres was purchased by John Chandler from Stephen D. Abbot. Chandler was married to Phebe Russell, a cousin of Stephen D. Abbot. A new barn was constructed in 1841. The house was assessed at $100, the land $144 and the barn for $100. A silo and well were located at the rear of the barn. Three of Chandler's four children were born in the home. Second son, George Warren Chandler was a three year Civil War veteran of the First Regiment of Massachusetts Heavy Artillery in which nearly 200 men served. Chandler was wounded in the battle of Petersburg. He was a commander of the W.F. Bartlett G.A.R. post.
Jasper Rae, (wife Lucy) owned the farm from 1856 until 1872. Records show that Rae raised cattle and had a slaughterhouse on the site. Alice Marion Rae was the last of the Rae family born in the house in 1864. The farm was then sold to Warren E. Holt, (wife Susan), a Civil War Veteran of the First Heavy Artillery.
In 1890, John B. Withum, a Marblehead manufacturer, became the fourth owner of the property. He used the farm as a summer residence for his family, acquiring additional land and another residence in the area. Mrs. Witham sold the farm in 1910 to Ralph N.C. Barnes for $3000. Barnes enlarged the home with a saltbox style addition to add a "music" room with a rectangular bay window, on the first floor of north side of the house and then a added second floor to the one story addition that would also connect the house to the barn. The addition included two bedrooms and a bathroom upstairs and a kitchen and functioned as either a utility room or "hired hands" bedroom downstairs.
Over the next four decades, the Barnes set about improving the farmland and raising crops of high quality which were sold at a roadside stand at the southern exit of South Main Street (Rt. 28) and Hidden Road. With advice from agricultural experts, they planted an enormous asparagus bed, MacIntosh apple orchard, fancy peach trees, and a variety of choice vegetables. In the early years they sold bottled milk under the Twin Cedar Farm label and chickens. Scores of local youths worked on the farm in the season. After the death of Ralph Barnes, the intensive farming ceased. Melvin Barnes, an architect and instructor at the Wentworth Institute, sold six acres of the existing twelve acres for house lots.
Irving Rogers purchased the remaining land from Melvin Barnes' estate in 1965. John Sullivan, a banker, wife Evelyn, a teacher, and two children purchased the farm from Rogers in 1965. The Sullivans lived at Twin Cedar Farm until 1997. Mr. Sullivan took great pride in the property, growing vegetables and researching the history of the home and barn from which this narrative draws its information. Stephen Jack Herman and Karen Van Welden-Herman purchased the farm in 1997. The Herman's have worked to restore and renovate the buildings and surrounding property in an historically appropriate manner.
1852 map of Walling shows J. Chandler on site and lean-to attached behind house.
1856 Essex Co. map shows no house on site.
1872 map shows J. Rea.
1884 map of Andover in Walker's Essex Co. Atlas, shows W. E. Holt on this site.
1911-1965 "Twin Cedar Farm" owned by Ralph N.C. Barnes and Melvin Barnes.
1965- Irving Rogers purchased the home from the Estate of Melvin Barnes and sold it to John Sullivan of Salem Street.
1965 - Architect George Sherwood modified the front facade (door pediment added and windows and facade made symmetrical), remodeled kitchen and made structural improvements to the building for the Sullivans.
1997 - Stephen Jack Herman and Karen Van Welden-Herman of Summer Street purchased the farm and made improvements. Thomas O. Childs, Design was the contractor/builder.
Bibliography/References:
Essex County Registry Deeds, Salem, MA
Essex Northern Registry Deeds, Lawrence, MA
Essex Institute Historical Collections, Salem, MA
Andover Historical Society files
Maps of Andover, 1852, 1858, 1872, 1884
Map plan #4364 - Aug. 22, 1961 - Vasco E. Nunez
Map plan #9655 -
Owners:
J. Chandler & N. Abbot, A. Abbot, S. D. Abbot
Holt Heirs;, Frank L., Etta, Anna (Holt) Ayer, Susan M. Holt, wid. of Warren E. June 10, 1890 - probate
John B. Withum - June 6, 1890 - b. 149 p. 43 - 3 parcels
John B. Withum - June 6, 1890 - b. 149 p. 45 - 3a 57 sq. rd. lot
Helena A. Murphy - Sept. 10, 1906 - b. 236 p. 96 - 4 parcels - deed transfer
Mary Ann Withum, wife of John B. - Sept. 10, 1906 - b. 236 p. 99
Ralph N. C. Barnes, wife Mary L. - Dec. 3, 1910 - b. 299 p. 66
Ralph N. C. Barnes estate, wife Mary L. Barns heir - Probate #246646
Mary L. Barnes estate, Melvin B. Barnes heir - Probate #263824 - 6.16 acres
Melvin B. Barnes estate, Anna M. Greeley, Extrx - Probate May 1965
Irving E. Rogers, Jr. wife Jacqueline - May 12, 1965 - b. 1033 p. 312
John S. & M. Evelyn Sullivan - May 20, 1965 - b. 1034 p. 69 - 2.91 acres
Stephen J. & Karen M. Van Welden-Herman - May 20, 1997 - b. 4765 p. 108
Inventory Data:
| Street | Sunset Rock Rd |
| Place | Andover - Scotland District |
| Historic District | Andover Historic Building Survey |
| Historic Name | Abbot-Chandler House |
| Present Use | residence |
| Original Use | residential |
| Construction Date | before 1841 |
| Source | ECRDS, ENRDL |
| Architectural Style | Other |
| Architect/Builder | unknown |
| Foundation | fieldstone |
| Wall/Trim | clapboards/wood |
| Roof | cedar shingle - gable |
| Outbuildings / Secondary Structures | large shingled barn and lean-to (carriage shed) built circa 1841. Wood shed attached to carriage shed (garage) rebuilt 2015 by John Watson, The Gothic Carpenter |
| Major Alterations | Saltbox style lean-to room with projecting alcove added on the north side of the home (1911), First and second floor to addition built that connected the house to the barn (1911). Restoration project in 1997 also included a one room first floor and second floor addition on the north side of the house that replaced and expanded an existing screened-in porch and 2nd floor sleeping porch. |
| Condition | excellent |
| Moved? | Yes |
| Move Details | moved to this site between ca. 1830-1840 |
| Acreage | 2.92 acres; approx. frontage: 303' |
| Setting | residential |
| Map and parcel | 80-1 |
| MHC Number | ANV.565 |
| Recorded by | Stack/Mofford, James S. Batchelder, Karen Herman |
| Organization | Andover Preservation Commission |
| Date entered | 1975 - 1977, 6/29/2016 |
