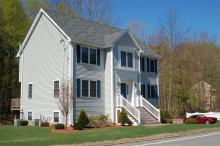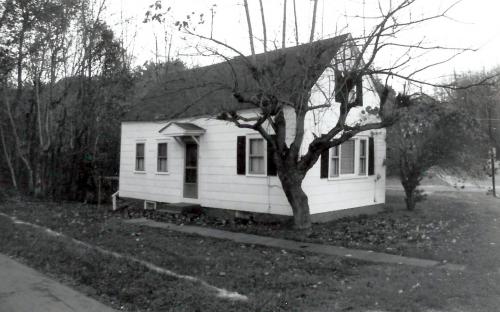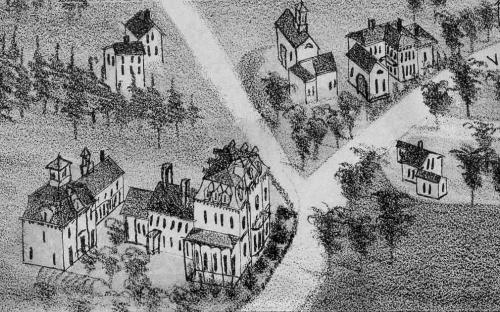Architectural Description:
Andover Village Industrial National Register Historic District
Contemporary Colonial styling - seven rooms 4 bedrooms, 2 baths
Historical Narrative:
Certificate from the Massachusetts Historical Commission on file.
This lot of land and the former home that once stood on this site was once owned by Smith & Dove Manufacturing Co.for use of operatives working in their flax mill in Abbott Village. The property was deeded over to them by Esther W. Smith and family in 1923.
Prior to the Smith ownership the house was part of the Marland - Cogswell estate across the street. A Birds View map of Andover 1882 clearly shows this former cottage on this site. It may have been moved here from the homestead lot to make way for an additional barn to be built on that property.
Along with this house, the property once included the Homestead house, a carriage house and two barns, all belonging first to mill owner Abraham Marland and then to businessman and son-in-law Francis Cogswell.
Abraham Marland (1772-1849) learned the textile business in his native England and nearby Beverly before coming to Andover in 1807. His first manufactured cotton yarns in Abbott Village and then relocated his factories down river at Marland Village.
Francis Cogswell, Esq. (1800-1880) married Marland's daughter Mary S. on June 8, 1829. and was at one time President of the Boston and Maine Railroad Company.
Shawsheen Rd was once known as Village Street and this area was called "Cogswell Hill". Numbers #26 & #28 were also buildings from the Marland-Cogswell estate. They were moved across the street when Smith and Dove began construction of Brechin Terrace in 1906 - 1907. The former carriage house and barn was converted to employee housing.
Smith & Dove Manufacturing Co. recognized the need for operative housing by 1900 and slowly acquired several homes in the immediate area of Abbott Village. They also built quality housing for their working force at 62-84 Essex St., the double homes on Brechin Terrace and Hillside at 25 Shawsheen Rd. The company reorganized in twice once in 1864 and again in 1912 bringing all their properties together into one master deed.
The company supplied their workers with a Village Hall (#79 Essex St.) for community gatherings, built “Hillside” on Shawsheen Rd. for single women workers; provided childcare service, bowling alley, laundry and large dining room used for meetings and parities. S & D Co. also bought the old Cricket Field for the company soccer, football and baseball teams and sponsored many field day outings for their employees.
In 1927 the Smith & Dove Manufacturing Co. was sold to the Ludlow Co. The housing real estate was placed in the Smith & Dove Tenements, Inc. that year, later changing the name to Andover Homes, Inc. All the housing properties were then sold off to private individuals. The company operations were moved to Ludlow, MA and the mill closed in 1928.
Andover Homes Inc. sold this property to Israel & Emerentienne Boucher which included the small cottage on July 30, 1929. The lot was much larger at the time and included the house lot at #32 as well. The Bouchers Willed the property to their son Alfred F. Boucher and their grandson Wilfred J. Boucher in Sept. 1946. Alfred transferred his share to his nephew Wilfred on Feb. 2, 1948.
Wilfred was born Jan. 10, 1922 son of Lewis & Mary (Chretien) Boucher. He married Angele Mullier b. June 29, 1913 in Halluin, France. She was the daughter of Theophile & Renilde (Deruyck) Mullier of France. Wilfred was a veteran of WWII. In October 1958 the property was transferred into both their names. Angele was an electronic assembler and husband Wilfred a Post Office Letter carrier. The Bouchers remained in the home the rest of their days in Andover. Angele died on Sept. 2, 1992 and Wilfred on Aug. 14, 2000. They are interred at Sprig Grove Cemetery.
The property later inherited by Frank Piazza Jr. of Atkinson, NH who was executor of the estate. Piazza then sold to Tom Patenaude Homes Inc. of Tewksbury MA. formerly of Fithburg, MA
Patenaude had to apply for a special permit to raze the old house and build a new one on the now non-conforming house lot. The current house was built in 2004 and sold to Paul & Jonelle L. Derby in Nov. 2004. Stephen R. Martin and Susan F. Ferreira then purchased the house in Nov. 2006 and are the current owners in 2014.
Bibliography/References:
Essex County Registry Deeds, Salem, MA
Essex Northern Registry Deeds, Lawrence, MA
Smith & Dove Manufacturing Co. - deed changes in 1864 and 1912
Smith & Dove Tenements, Inc. Walter Amesbury, Pres., - Feb. 21, 1927 - b. 529 p. 587
See plan #10414 July 1986 Boucher
plan #676 Smith & Dove 1927
Owners;
Deed reference to b. 382 leaf 213 Salem Registry deeds
Estate of Mrs. Abbie J. C. Smith - Feb. 20, 1923 - plan #497
Esther W. Smith, Marlboruogh & Mary (Smith) Churchill, Charles E. F. & Eliz M. (Smith) Clarke, heirs
Smith & Dove Manufacturing Co. - Feb. 28, 1923 - b. 474 p. 94
Smith & Dover Tenements, Inc, Feb. 21, 1927 - b. 520 p. 583
Andover Homes Inc, Feb. 1929
Israel Boucher - July 30, 1929 - b. 548 p. 85
Israel & Emerentienne Boucher
Alfred F. Boucher & Wilfred J. Boucher - Sept. 16, 1946 - b. 689 p. 76
Wilfred J. Boucher - Feb. 2, 1948 - b. 707 p. 472
Wilfred J. & Angele Boucher - Oct. 7, 1958 - b. 881 p. 44
Wilfred J. Boucher, hier, Angele died Sept. 2, 1992
Wilfred J. Boucher estate, Frank Piazza Jr., Extr. Probate #00P2624EPI - died Aug. 14, 2000
Frank Piazza Jr. Heir, 2000
Tom Patenaude Homes Inc. Feb/ 15, 2002 - b. 7868 p. 245 variance
Tom Patenaude Homes Inc., July 23, 2003 - b. 8058 p. 41
Paul J. & Jonelle L. Derby Jr. - Nov. 10, 2004 - b. 9183 p. 85
Stephen R. Martin & Susan F. Ferreira - Nov. 17, 2006 - b.10495 p. 275
Inventory Data:
| Street | Shawsheen Rd |
| Place | Abbott Village |
| Historic District | Andover Village Industrial NRH District |
| Present Use | residence |
| Original Use | residence |
| Construction Date | 2004 |
| Source | Andover Bldg. Survey |
| Architectural Style | Other |
| Architect/Builder | Tom Patenaude Homes Inc. |
| Foundation | concrete |
| Wall/Trim | vinyl clapboards & trim |
| Roof | gable - asphalt |
| Outbuildings / Secondary Structures | none |
| Major Alterations | Historic home on this site razed in 2003-2004 for construction of this new home. Variance granted by Town of Andover Board of appeals June 3, 2003. Demolition Delay by Andover Preservation Commission |
| Condition | excellent |
| Demolished? | Yes |
| Demolition Details | 2003-2004 |
| Acreage | 0.344 acre 15,000 sq. feet |
| Setting | residential |
| Map and parcel | 72-50 |
| Recorded by | Stack/Mofford; James Batchelder |
| Organization | Andover Preservation Commission |
| Date entered | 1975-77, updated 12/2013 |







