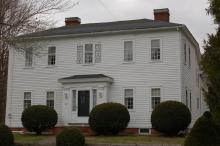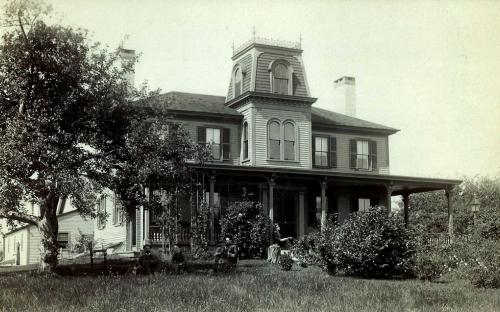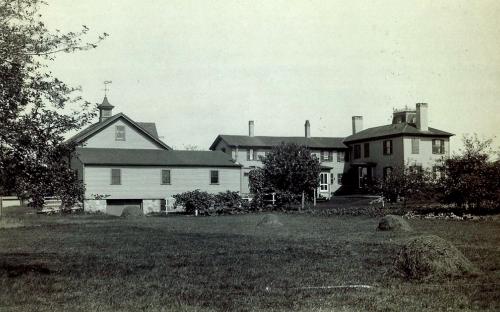Architectural Description:
Federal Style home, symmetrical facade and hip roof, two matching chimneys built facing east on the new Essex Turnpike (Route 28) built 1806.
At some point the house was modified with a French Empire style tower on the front facade. This was later removed and the home brought back to its original Federal period appearance.
Historical Narrative:
Formerly 279 Main Street.
Themes - Architectural and Community Development. 6/20/88 Owner called with information that this house dates from 1807. She will bring in the deed. Originally a large barn and woodshed were at the rear. At one time a candy store was located here. Former owner was a Mrs. Abby Smart. (BCT).
Samuel Abbott was born on Feb. 22, 1807, son of Isaac Jr. & Mary (Moulton) Abbott. Samuel got the property on May 24, 1839 from his father and married Susan B. Farnham on June 20, 1839. They would have four children, Charles, Frank W., Ann Eliza, and Laura E. none however survived beyond childhood. Susan died on Feb. 22, 1847 about six weeks after losing her youngest child Laura just 7 months old. Only Samuel and their son Frank age 3 years survived her. Samuel remarried to Caroline Trull on May 15, 1849, daughter of Levi & Nancy Trull. They were married for 20 years until Samuel died age 62 on Sept. 3, 1869. Widow Caroline Abbott would sell the homestead to Sarah Stearns, wife of James W. Stearns, for $2200. in April 1872. Sarah held the property for five years selling to Abbie M. Smart for $3375. in Feb. 1877. The property comprised 2 Acres 57 rods running from #269 So. Main St. down Gardner Ave. turning south on Hidden and back to So. Main but did not include the Putnam Curtis homestead
Abbie acquired #271 South Main St. from the Putnam Curtis family heirs on July 1, 1899 which consisted of three parcels of land; Lot #1 was the Putnam Curtis homestead of about 80 sq. poles, Curtis was b.1792 son of Israel & Elizabeth (Wilkins) Curtis II. Putnam married on Dec. 6, 1821 to Susan "Sukey" Symonds b. 1796. They had four children Samuel P., Caroline E., Susan Marie, and Martha J. Susan married Rufus S. Morton, Samuel & Martha died unmarried. Caroline E. Curtis and Frank Morton were the only heirs to the estate. Putnam died Mar. 4, 1859 and Sukey died Feb. 22, 1882. lot #2 was a 5 acre parcel next to Mary J. Abbot’s land and lot #3 was on the east side of So. Main St. Abbie Smart died in May 1921 and her remaining estate was administered by J. Duke Smith in April 1924.
Salvatore & Mary Rizzo purchased the home at #271 Main Street on May 25, 1924 for $5000. Salvatore was the Supervisor of grounds for Phillips Academy. They had four children; Alfio (Alfred) Louis, Frank J. Ann M., and Antoinette Rizzo. The Rizzo family occupied the house for 87 years before selling ti Partick O’Dwyer and Deidre Lockhart in February 2011.
Bibliography/References:
Essex Co. Registry Deeds Salem, MA
Essex Northern Registry Deeds, Lawrence, MA
Isaac Abbott - 1838
Samuel Abbott – May 24, 1839 – b. 379 leaf 75 Salem Deeds
Caroline Abbott, widow, Sept. 1869
Sarah Stearns, wife of James W. – April 27, 1872 – b. 14 p. 167 Lawrence Deeds
Abbie M. Smart – Feb. 7, 1877 – b. 45 p. 54
Putnam Curtis, b. 235 lf. 170; b. 290 lf. 90; b. 478 lf. 47 Salem deeds
Caroline E. Curtis & Frank Morton, heirs
Abbie M. Smart – July 1, 1899 – b. 170 p. 549
J. Duke Smith, Commissioner, Abbie Smart Estate – Apr. 25, 1924 – Probate #148317
Salvatore & Mary Rizzo – May 22, 1924 – b. 500 p. 107
Mary Rizzo Estate – died Aug 21, 1983 – Probate #84P0680-E1
Rizzo Heirs; Alfio L, Frank J., Ann M. & Antoinette – 1983 –
Antoinette Rizzo – Oct. 13, 1984 – b. 1880 p. 196
Rizzo Realty Trust, Antoinette Rizzo Tr. – June 6, 2001 – b. 6237 p. 38
Patrick O’Dwyer & Deidre Lockhart – Feb. 2, 2011 – b 12394 p. 325
Inventory Data:
| Street | South Main St |
| Place | Scotland District |
| Historic District | Not Applicable |
| Present Use | residence |
| Original Use | residence |
| Construction Date | 1807-1857 |
| Source | owners, ENRDL |
| Architectural Style | Federal |
| Foundation | stone |
| Wall/Trim | clapboards |
| Roof | hip |
| Major Alterations | Photographic evidence shows that at one time an Italianate tower was added to the facade of the house and later removed to the former look of the Federal style facade. |
| Condition | good |
| Acreage | less than one acre, 110' frontage |
| Setting | residential |
| Map and parcel | 78-28 |
| MHC Number | ANV.534 |
| Recorded by | Stack/Mofford, James Batchelder |
| Organization | Andover Preservation Commission |
| Date entered | 1975-77, updated 2/2014 |







