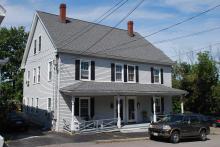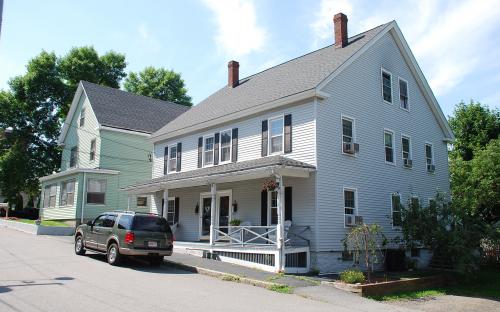Architectural Description:
Style: Vernacular Late Greek
Other features: double house, two family, 11 rooms, 6 bedrooms
Historical Narrative:
Themes: Architectural, Community development, Industry
2-4 Buxton Court - Jane Perkins House
Lewis Street & Buxton Court were planned about 1893-5 by Lewis T. Hardy and Joseph Cole, partners in the firm of Hardy and Cole 1874-1915. The property was the former Major Joseph Low estate at 80 (70) North Main Street purchased on June 30, 1892 from Mary Ann Low and the remaining heirs of the property.
Hardy & Cole divided up the Low estate property creating parcels to the north of the house on No. Main St. and the new road and court to the south and west.
Lewis St. named for Lewis Titus Hardy and Buxton Court after Ira Buxton. Buxton was the first to build a home on the Court in 1898. He was a carpenter for Hardy & Cole at that time.
#3 Lewis Street was the first home constructed by Hardy & Cole and then purchased by Abby Stimson on November 20, 1897. Annie M. McMillan purchased the first lot on Buxton Ct. at #3 on June 20, 1897. Ira Buxton followed in November 12, 1897 with lot #5. Buxton Court was sometimes referred to as Lewis Court and “Tyrian Way” in deeds.
Most of the homes in this neighborhood were constructed as two family duplexes and for the most part owner occupied with the second units used as rental income. The majority of the first residents were operatives in the nearby businesses of the Tyer Rubber Company, Smith & Dove Manufacturing Co. and Marland Mills of the J.P. Stevens Company.
Jane Perkins purchased a lot on Jan. 6, 1898 and then additional lots on Jan. 6, 1898 and March 17, 1900. Jane and her husband George Perkins, a carpenter, owned 8 Lewis St. where they resided. [see 8 Lewis St. for Perkins history] She took a mortgage on the land and buildings in March 1909 and held the property until 1916.
Bibliography/References:
See Area Form Survey A - Abbott Village and Railroad Street
Essex County Registry Deeds, Salem, MA
Essex Northern Registry Deeds, Lawrence, MA
Major Joseph Low Estate - 1820 - December 10, 1853
Sarah (Wood) Low - Dec. 1853 - Nov. 12, 1872
Lucy & Emily Low - June 3, 1873 - March 10, 1892
Hardy & Cole - June 30, 1892 - bk. 119 pg. 406 - Low Estate
Jane Perkins - Jan. 6, 1898 - bk. 160 pg. 301
Jane Perkins - March 17, 1900 - bk. 183 pg. 438 land
Jane Perkins - March 4, 1909 - bk. 270 pg. 246 mortgage - land & buildings
Richard Hodnet
Hugh A. Gregg - March 3, 1916 - bk. 362 pg 70-1
Elizabeth Hodnet - March 3, 1916 - bk. 362 pg. 72
Elizabeth Lyons & (formerly Elizabeth Hodnet)
Margaret Morgan - March 3, 1953 - bk. 773 pg 234
Augustine D. Riley - May 30, 1966 - bk. 1057 pg 61 - Eliz. Lyons died 3/02/1966
Margaret & Wm. Morgan -May 30, 1966 - bk. 1057 pg. 62
Robert Ross Jr. & Barbara Jane Ross - bk. 1110 pg 254
Robert Jr. & Barbara & Robert & Terrie Ross - Jan. 15, 1988 - bk. 2663 pg 121 split between both couples
Robert Jr. & Barbara & Robert & Terrie Ross - Jan. 18, 1988 - bk. 671 pg 222
Darrel E. & Anne K. Temple- bk. 5867 pg. 229 - Sept. 15, 2000
Inventory Data:
| Street | Buxton Ct |
| Place | Andover Center |
| Historic District | Andover Historic Building Survey |
| Historic Name | Jane Perkins House |
| Present Use | residences - 2 family |
| Original Use | residence - 2 family |
| Construction Date | 1908 |
| Source | ERDS, ENRDL |
| Architectural Style | Other |
| Architect/Builder | Hardy & Cole builders |
| Foundation | stone |
| Wall/Trim | clapboards/vinyl covered |
| Roof | asphalt |
| Major Alterations | Vinyal siding and windows |
| Condition | excellent |
| Acreage | .108 acre |
| Setting | residential/commerical |
| Map and parcel | 38-16 |
| MHC Number | ANV.90 |
| Recorded by | Stack/Mofford, James Batchelder |
| Organization | Andover Preservation Commission |
| Date entered | 1975-1977, 4/2014 |




