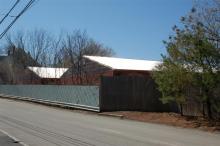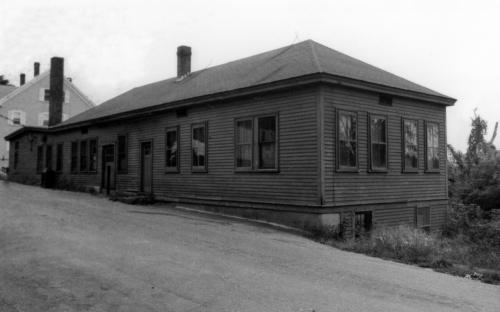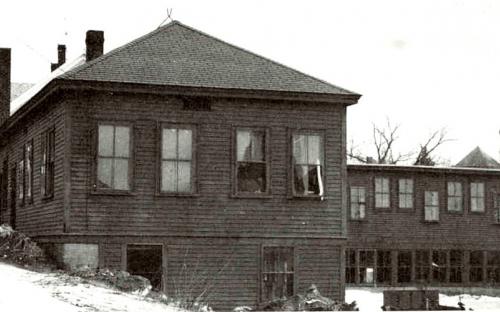Architectural Description:
Style: Vernacular
Typical utilitarian building, ell shaped with many windows for natural light into the wood working and finish lumber shops of Hardy & Cole Contractors. Hip roof,
Other features: small industrial building
96' long on Buxton Ct. - 22' wide on north end, 83' x 30' wing on south end. Full basement below.
Historical Narrative:
Themes: Architectural, Community development, Industry
Original owner: Major Joseph Low 1820 -1853
8-12 Buxton Court – Hardy & Cole Construction
Merrimack Card Clothing Co. 1927 - 1947
Andover Lumber Company - 1947 - 1977
Lewis Street & Buxton Court were planned about 1893-5 by Lewis T. Hardy and Joseph Cole, partners in the firm of Hardy and Cole 1874-1915. The property was the former Major Joseph Low estate at 80 (70) North Main Street purchased on June 30, 1892 from Mary Ann Low and the remaining heirs of the property.
Hardy & Cole divided up the Low estate property creating parcels to the north of the house on No. Main St. and the new road and court to the south and west.
Lewis St. was named for Lewis Titus Hardy and Buxton Court after Ira Buxton, the first to build a home on the Court in 1898. He was a carpenter for Hardy & Cole at that time. #3 Lewis Street was the first home constructed by Hardy & Cole then purchased by Abby Stimson on November 20, 1897. Annie M. McMillan purchased the first lot on Buxton Ct. at #3 on June 20, 1897. Ira Buxton followed in November 12, 1897 with lot #5. Buxton Court was sometimes referred to as Lewis Court and “Tyrian Way” in deeds.
The former building on this site was built by Hardy & Cole as the carpentry shops for their construction business after which they sold off their property holdings on Essex and Pearson Streets. The building was probably built about 1895 and was in continuous use until Hardy & Cole went out of business in 1915. Hardy & Cole also had a spur line added off the B&M Railroad line for the delivery of lumber and materials to the workshop.
Subsequent uses: diversified industries
Henry D. Rockwell purchased the property on Feb. 7, 1925 and then the deed was held in the name of the Merrimack Card Clothing Co. from Dec. 24, 1928 - 1947. Rockwell was the vice president and general manager. He live at 29 Cuba Street.
Andover Lumber Co. purchased the building on Nov. 18, 1947. At Town meeting in 1977 the town voted to purchase the property to expand the Town Yard. The Town has held the deed since Oct. 14, 1977.
The town razed the Hardy & Cole shops and built two new repair and maintenance buildings on the site.
Bibliography/References:
Essex County Registry Deeds, Salem, MA
Essex Northern Registry Deeds, Lawrence, MA
Owners
Major Joseph Low - 1820 - December 10, 1853
Sarah (Wood) Low - Dec. 1853 - Nov. 12, 1872
Lucy & Emily Low - June 3, 1873 - March 10, 1892
Hardy & Cole - Major Joseph Low Estate 1892 portion of.
Philip L. Hardy - Sept. 30, 1916 - bk. 369 pg. 493 - tract #2
Arthur Greenough - July 26, 1912 - bk. 320 pg. 597 - 10205 sq. ft.
Philip L. Hardy - Feb. 15, 1919 - bk. 396 pg. 361- tract #1 land & buildings
(With conditions in deed of Loring N. Farnum by deed Hardy & Cole - July 26, 1922- bk. 320 pg. 597 - right of way & RR spur use.
Anne V. Hardy - Oct. 15, 1924 - bk. 505 pg. 238, land & buildings.
Loring N. Farnham - Jan. 28, 1925 - bk. 508 pg. 346
Henry D. Rockwell - Feb. 7, 1925 - bk. 509 pg. 491-3
Jan. 27, 1925 - bk. 509 pg 493
Emma J. White - May 7, 1926 - bk.523 pg. 1-2 part of land
Merrimack Card Clothing Co. -Dec. 24, 1928 - bk. 544 pg. 157-8
Andover Lumber Co. -Nov. 18, 1947 - bk. 704 pg. 513
Town of Andover - Oct. 14, 1977 - bk. 1322 pg. 66 – Town Meeting March 1977
Inventory Data:
| Street | Buxton Ct |
| Place | Andover Center |
| Historic District | Not Applicable |
| Historic Name | Hardy & Cole carpentry shop |
| Present Use | commercial |
| Original Use | Carpentry shop |
| Construction Date | circa 1895 |
| Source | ERDS, ENRDL |
| Architectural Style | Other |
| Architect/Builder | Hardy & Cole |
| Foundation | stone and brick |
| Wall/Trim | clapboards |
| Roof | asphalt |
| Major Alterations | Razed about 1980 New Maintenance Buildings for Town Yard |
| Condition | razed |
| Demolished? | Yes |
| Demolition Details | abt. 1980 |
| Acreage | .344 acre; 4,500 sq. ft. |
| Setting | residential/commerical |
| Map and parcel | 38-18 |
| MHC Number | ANV.91 |
| Recorded by | Stack/Mofford, James Batchelder |
| Organization | Andover Preservation Commission |
| Date entered | 1975-1977, 4/2014 |







