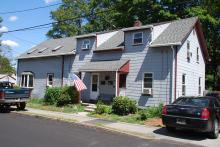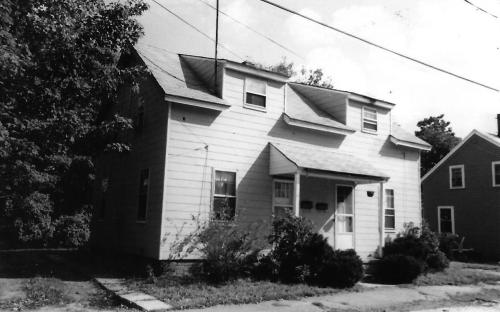Architectural Description:
NRDIS NRMRA LHD
Style: Vernacular Mill Housing
Other features: identical style as 50 Center when built
Historical Narrative:
Themes: Architectural, Community development, Industry
Historical significance: Probably part of mill village developed for workers at Ballardville Mills, 1857, by Jacob Chickering and others
Bibliography/References:
Essex County Registry Deeds, Salem, MA
Essex Northern Registry Deeds, Lawrence, MA
Ballardvale Machine Shop - May 1848 Darracott map - lot #6
Map plan #3575 - Oct. 1957 - Ernest & Hazel G. Edwards
Chickering, Jacob: "Miscellaneous Bills, Records", (contract with John Marland & Co. , 1957) MVTM
Owners:
Alfred Kitteridge - 1864
Adoniam J. Dearborn - Feb. 27, 1864 - b. 662 leaf 257 - lots #6 & #27
John Howard Nichols - May 16, 1864 - b. 667 leaf 294
John Howard Nichols - May 16, 1864 - b. 669 leaf 17 - lots #4 & #29
John Davey - Nov. 11, 1882 - b. 69 p. 593 - lots, #4, #6, #27, #29
John Davey estate, Maynard E.S. Clemons, Extr. Mar. 31, 1931 - probate
M. Gardner Clemons - Apr. 18, 1931 - b. 558 p. 74
Mary Clemons - Nov. 22, 1933 - b. 573 p. 306
Hazel G. Edwards, wife of Ernest R. - June 20, 1936 - b. 599 p. 99 - lots #4 & #6
James E. & Frances Cunningham - Nov. 13, 1957 - b. 864 p. 349 - lot #4
James E. & Frances Cunningham - Mar. 11, 1961 - b. 933 p. 104 - lot #2 (28 Tewksbury St.)
Frances Cunningham estate, James E. heir - June 8, 1970 - probate
James E. Cunningham estate, heir Frances (Cunningham) Allgrove - Probate #310302
William F. & Lynn M. Shaw - Aug. 14, 1986 - b. 2271 p. 3
Corner lot at 28 Tewksbury St.
M. Gardner Clemons - Apr. 18, 1931 - b. 558 p. 74
Gladys Shattuck - Apr. 18, 1931 - b. 558 p. 75 - lot #2
James E. & Frances Cunningham - Mar. 11, 1961 - b. 933 p. 104 - lot #2
Inventory Data:
| Street | Center St |
| Place | Ballardvale |
| Historic District | Ballardvale Local Historic District |
| Historic District | Ballardvale National Register District |
| Historic Name | Ballardvale Mills Double Worker Housing |
| Present Use | 2 family residences |
| Original Use | mill workers housing |
| Construction Date | 1857 |
| Source | Chickering records - style |
| Architectural Style | Other |
| Foundation | stone/granite/brick |
| Wall/Trim | clapboard - asbestos |
| Roof | asphalt - gable |
| Major Alterations | Condo conversion 2009 |
| Condition | good |
| Acreage | Lot size: 3,954 sq. ft., #50 - 3,990 sq. ft.; approx. frontage: 60' for both |
| Setting | residential |
| Map and parcel | 157-64 |
| MHC Number | ANV.98 |
| Recorded by | Stack/Mofford |
| Organization | Andover Historical Commission |
| Date entered | 1975 - 1977 |




