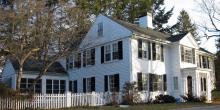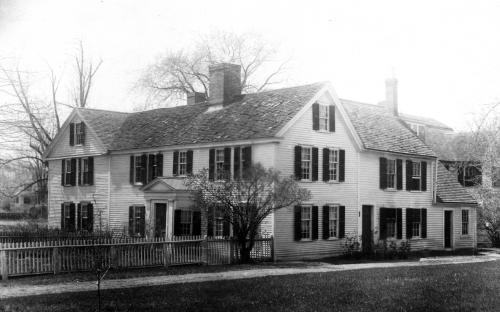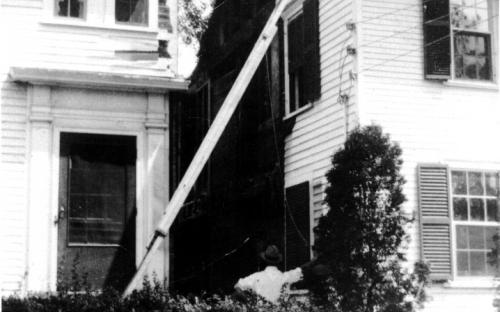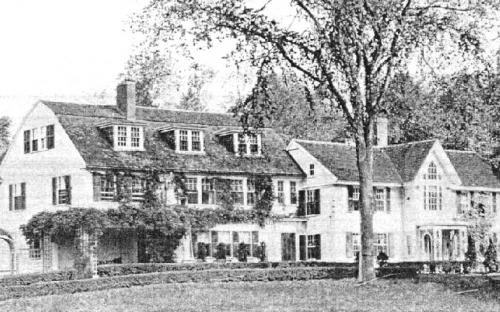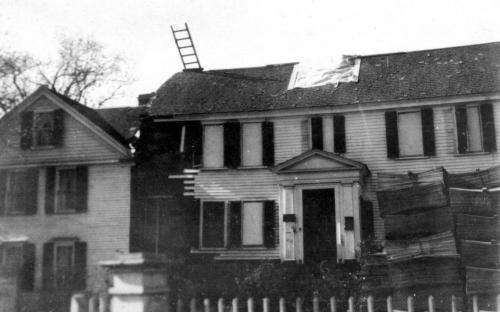Architectural Description:
NRDIS NRMRA
Style: Gergorian
Other features: Basement bedroom 7-8'; unique window treatment above entrance; lattice work entrance later added.
Historical Narrative:
Original owner: George Abbot (son of George, the emigrant), part of homestead of George Abbot, settled Andover, ca. 1678
Themes: Aboriginal, Architectural, Community development, Exploration/settlement
Historical significance: Built near George Abbot's garrison house, near place where Joseph Abbot was killed and brother Timothy captured by Indians. House built by another of 'George, the emigrant's' many sons. Was probably connected to #57 during the Revolutionary War years. Mary Byers Smith was living here when she decided to have #57 and #59 separated again. Architect Eleanor Raymond drew the plans for the rather unusual request, and #57 was moved off. The ell on #59 had been added previously, 1911, by Nathaniel Bartlett, owner. In 1935, Mrs. Bartlett moved in and ell was taken off to knoll (now at #65 Central Street). She was descendant of Solomon Higgins, whose other sister had married John Lovejoy Abbot.
She sold to Dr. D. Ernest Merrill. Later belonged (in 1950s) to Alice Dodge.
House retains many original and interesting features. Front room is pine paneled; Interior gable overhang on facade; inside shutters have a space left at the top for observation or defense - a feature remaining from the days of the Indian raids at Andover and emphasizing the house's close connection to the father's garrison house near-by.
"I Take a Walk with My Memory" - By F. Tyler Carlton, May 1961
Born 1904 in Andover d. August 14, 1968 age 64. F. Tyler Carlton, grew up at 67 Central Street - The following is an excerpt from his walk down Central St. as a child.
"I remember Numbers 57 and 59 as a double house, the No. 59 part about the same size as now. A Miss Poor lived there until Mr. N. E. Bartlett who lived at 11 Abbot Street bought it about 1908. With a family of five girls and a boy he had to add a long wing on the back. If we enter by the front door, a narrow stair twists upward, and a small batten door under it gives access to a storage space between the two huge fireplaces, one in the front parlor, one in the big living room. These two rooms were connected by the small front hall and this unfinished chimney closet which was a catchall for firewood and "what-have-you.” North of this closet, entered from the living room, was the “well room” which was the connecting link with No. 57. It was unfinished in my day - the Bartletts stored pickles in it – it must have belonged with No. 59 as the other door was bolted. Judging from the outside, it must now be the kitchen. The living room was large, as it needed to be, extending all the way across the back. So much for the ground floor of the old part of the house. There was no cellar.
On the second floor Elizabeth, the oldest daughter, had the front bedroom over the parlor. The master bedroom was over the south end of the living room. Both of these rooms had fireplaces and big closets back of the chimney. The third floor had two small bedrooms with closets under the eaves, but was unused, as I recall it, except for drying hickory nuts.
Mr. Bartlett added on at the back a huge three-storied wing. It was about eight feet narrower than the rear of the old house. From the south-center of the back wall of the living room a door led into the back hall and an outside one on the left opened onto a wide 'brick walkway that extended along the newly added wing between drive, barberry hedge, and lawn on one side, and flower bed and house on the other. Across the hall was the dining room and beyond that an open brick-floored porch. At the right the hall paralleled the stairs to a coat closet where a door to the left went into the pantry and the kitchen beyond. Back of the kitchen there was at the left a cook's pantry, in the center a short flight of stairs to the back door, and on the right a living room for the maids.
The stairs to the second floor led up what was the rear outside wall of the original house. At the top and to the left was the master bedroom; around to the right at the opposite end, over the coat closet a bath; and at the right over the north end of the living room a small guest chamber. At the end of this upper hall, and up two steps, was the dormitory like corridor down the center of the wing. First on the right was a bath, opposite it was John's room, then Sally's, and on the left Nat's. May had the north corner and Eleanor the south room over the porch. The stairs went up another f1ight via a cross landing to another long corridor with bath and two bedrooms for the maids, and a large playroom at the far end. Large closets under the eaves allowed storage of toys, costumes, or dresses in process of making.
Across the drive from the porch was a summerhouse under a horse chestnut tree. Beyond that the drive dipped slightly and turned toward the right past the greenhouse to the barn. On the right was a lawn and a grape arbor covered walk leading from the kitchen door to the barn. Fred Weiss tended the garden and cared for the horse and cow - (also the maid, Sarah). Wallace Ward also worked here at one time. I remember he once hung me head down through a dung hole behind the cow stall, over the pig pen; and I remember gathering hay and consuming ginger water from a gallon can, the pitched rotten-apple fights, and jumping from the hayloft rafters to a small pile of hay on the floor. The jump seemed as easy then as stepping off the porch.
The drive turned right, past the barn, as a field road back to Lupine Road by Joseph Smith's boundary wall. Across the back road, beyond the railroad track, was the Smith and Dove cricket field.
To the west, across the drive from the barn, was the raspberry patch, the gooseberries, and the general vegetable garden. Here also Fred raised his own tobacco leaf. Beyond this the hill sloped down rapidly to the big oak tree and the Bartlett pond, or straight ahead down to the lower field between the woods and the big gas tank on Lupine Road. The oak was big or the pond was small or maybe it was both. The pond was not more than three feet deep and bordered with bushes. In the summer its slime changed to pollywogs, to tadpoles, and to frogs. We built rafts of whatever we could find that would float and poled them across this “sea.” In winter we skated on this puddle. I recall once we had been on Smith's and decided to try Bartlett's. We didn't bother to remove our skates, which in the snow acted as brakes, but when John ran down the hill and hit the ice they slid easily and John hit the ice hard. He was only three feet from the edge in about four inches of water, but he crawled out on the pond side and the ice immediately gave way, and so across the entire pond. Don't worry, he is still alive. He had to go in and get dry clothes and the ice was spoiled until the next freeze.
The summerhouse that was across the drive from the porch was later moved west to the top of the knoll where No. 63 now is. Just a little nearer the street was the carriage shed, the under part of which served as a chicken coop, the yard taking in most of the brook valley over to B. F. Smith's. Number 63 is the big wing that Mr. Bartlett had added to No. 59 in 1908 and which Mrs. Bartlett cut off and moved back here in 1930. May and Mrs. Bartlett were quite artistic and I believe that the mural decoration in the hall may have been done by them. May also beautified that brook valley, after the carriage shed was torn down, making it into a sunken garden.
Bibliography/References:
National Register of Historic Places
1830 "Map of Andover "Moses Dorman"
Andover Historical Society files
Abbot, Rev. Abiel & Rev. Ephraim; "Genealogical Register of the Descendents of George Abbot of Andover", Boston, 1947
Goldsmith, Bessie; "Historic Houses of Andover, Mass". 1946
Smith, Mary Byers; "Two Houses from One, House of Mary Byers Smith in Andover, Mass."; "House Beautiful"; Sept. 1928, pg. 241 - 145, 310 - 312 / Oct. 1928, pg. 383 - 387.
1992 Andover Preservation Award
Owners:
George Abbot, settled in Andover, ca. 1678 land
Solomon Higgins - 1800's
John R. Bullard -
Ellen M. Bartlett - Feb. 21, 1867 - b. 719 leaf 26 Salem deeds
Mary A. Higgins - Oct. 26, 1892 - b. 121 p. 520
Nathaniel J. & Ellen M. Bartlett - Oct. 26, 1892 - b. 121 p. 521
Ellen M. Bartlett - Oct. 26, 1892 - b. 121 p. 523
Ellen M. Bartlett Estate - Aug. 19, 1911 -
Mary E. Walton of Wakefield, wife of Arthur G. inherits from her mother
Nathaniel E. Bartlett - Aug. 19, 1911 - b.308 p. 412
Anne W. Bartlett by will
Mary Byers Smith - Oct. 25, 1937 - b. 611 p. 139
Dr. Ernest S. & Gertrude A. Merrill - Oct. 15, 1945 - b. 677 p. 45
Gertrude A. Merrill - by will
Mitchell & Margaret Johnson - July 20, 1955 - b. 817 p. 251
Margaret Johnson by will - Mitchell died Nov. 11, 1961
Jerome & Ethel Cross - Nov. 11, 1965 - b. 1027 p. 479
Ethel Cross by will - present owner
Inventory Data:
| Street | Central St |
| Place | Andover Center |
| Historic District | Central Street NRH District |
| Historic Name | Higgins, Solomon - Abbot, George House |
| Present Use | residence |
| Original Use | residence |
| Construction Date | 1734 |
| Source | B Goldsmith - Historical Homes |
| Architectural Style | Georgian |
| Foundation | stone & granite |
| Wall/Trim | clapboards |
| Roof | asphalt |
| Outbuildings / Secondary Structures | modern garage |
| Major Alterations | 1911 west wing added, removed in 1930s, now #63 Central St. #57 Central St. home, detached wing 1926 Eleanor Raymond, architect - 1926 Renovations |
| Condition | excellent |
| Moved? | Yes |
| Move Details | ells, 1926, & 1930's |
| Acreage | 1.03 acres; Lot size: 38,750 sq. ft.; approx. frontage: 118' |
| Setting | residential |
| Map and parcel | 55-142 |
| MHC Number | ANV.115 |
| Recorded by | Stack/Mofford |
| Organization | Andover Historical Commission |
| Date entered | 1975 - 1977 |
