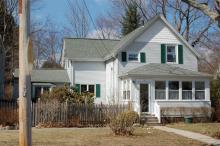Architectural Description:
Renovated old style building. Built when street went in, ca. 1885. Primarily wood and asbestos exterior (1998) with Asphalt gable roof on 0.388 acres of land. One unit of 7 rooms, 3 bedrooms, 2 baths. Has garage and small shed. Two sides to street have stone walls. Garage and porch added in the 1960s and 1970s.
Historical Narrative:
The property was once part of a triangular parcel lot boarding on Clark Rd. (once known as Lowell Rd), Chester St (road from Lowell Rd to Tewksbury Rd) and an old lane or county road on the northwest side most likely an access road to farm land of Nathan Clark. The parcel was divided into house lots by John W. Morrison. Morrison sold this lot #2, on the plan map #1054 with dwelling house to Charles H. Marland on Feb. 8, 1885.
Charles Hitchcock Marland was born April 5, 1843 in Andover, MA son of William S. & Sarah N. Marland. "Charles Hitchcock Marland attended the public schools in Andover and Phillips Academy. He went to work first in the woollenmills controlled by Nathan Frye. In September, 1862, he enlisted in Company G, Forty-fourth Regiment, Massachusetts Volunteers, for nine months' service. From the camp at Readville he went to Newbern, S.C.; and he was soon in active service. He was in the engagements at Kingston, Whitehall, Goldsboro, and the siege of Little Washington, which lasted seventeen days. When his term of service expired, he returned home, and was mustered out in May, 1863 in Boylston Hall. Subsequently he was overseer in the Milton Mills.
In 1874 Mr. Marland was appointed Postmaster at Ballardvale, and at the same time he was made station master on the Boston & Maine Railroad. He has since efficiently performed the duties of both offices, and is widely known and very popular. He was married in 1867 to Laura E., daughter of Sylvester and Dorcas (Hanson) Lowd, and now has two sons -- Charles Northey and Harry Freeman Marland
Having joined St. Matthew Lodge of Andover in 1864, he has been a Mason for thirty-three years."
Biographical Review Volume XXVIII Containing Life Sketches of Leading Citizens of Essex County Massachusetts. Boston, MA, USA: Biographical Review Publishing Company, 1898. p 367-368
Charles H. Marland died on Aug. 24, 1903. Laura E. Marland continued to live in her home. Laura died in 1922 and is interred in the Christ Church Cemetery in the Marland family lot. The estate went to their sons Harry F. and Charles Northey Marland. The home was then rented to Francis B. Wing and wife Annie M. Wing. Francis was a telephone operator for the B. & M. Railroad. Wing was here from 1925 - 1930's. In 1935 Harry & Agnes Chadwick are renting. Harry is a carpenter.
The Marland heirs, Anna L., Edna L., Laura N. & Charlotte A. Marland sold the property to Eugene A. & Katherine M. Zalla on Aug. 2, 1937. Eugene was a shipping clerk at Watson Park, in Andover. The home continues with the Zalla family, now 79 year, daughters, Sylvia A. Zalla and Kathleen A. Zalla owners of record in 2016.
Bibliography/References:
Essex Northern Registry Deeds, Lawrence, MA
B. V. Map 1888
Andover Town Assessors office
Map plan #1054 - Charles Marland Estate - July 1937 lots ABCDEF
Biographical Review Volume XXVIII, Life Sketches of Leading Citizens of Essex County Massachusetts. Boston, MA, USA: Biographical Review Publishing Company, 1898. p 367-368
Owners:
John W. Morrison - 1885
Charles H. Marland - Feb. 8, 1885 - b. 141 p. 36 - lot 2 with house
Charles H. Marland estate; Aug. 24, 1903 - Laura E. Marland
Laura E. Marland estate, 1922, heirs Charles N. and Harry F. Marland
Marland heirs, Anna L., Edna L., Laura N. & Charlotte A. Marland - Sept. 4, 1933
Eugene A. & Katherine M. Zalla - Aug. 2, 1937 - b. 609 p. 516
Eugene A. Zalla estate, heir Katherine M. Zalla - Jan 15, 1985 - b. 2084 p. 335
Sylvia A. Zalla & Kathleen A. Zalla - Aug. 19, 1886 - b. 2275 p. 163
Inventory Data:
| Street | Chester St |
| Place | Ballardvale Center |
| Historic District | Ballardvale Local Historic District |
| Historic Name | Charles H. & Laura L. Marland House |
| Present Use | single family residence |
| Original Use | single family residence |
| Construction Date | 1884 -1885 |
| Source | 1888 map and town assessors |
| Architectural Style | Other |
| Architect/Builder | John W. Morrison builder |
| Foundation | stone/granite |
| Wall/Trim | clapboard/wood/vinyl siding |
| Roof | asphalt - gable |
| Outbuildings / Secondary Structures | shed 6x16', garage 25x24' |
| Major Alterations | attached garage, porch, vinyl siding, replacement windows |
| Condition | good (1998) |
| Acreage | 0.388 acre; Acreage: 0.39 acres |
| Setting | residential |
| Map and parcel | 137-45 |
| Recorded by | Ruth A. Sharpe (Ballardvale Historic District), James S. Batchelder |
| Organization | Andover Historical Society, Andover Preservation Commission |
| Date entered | June 1998, 5/30/2016 |



