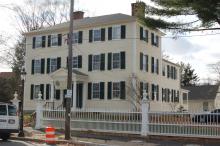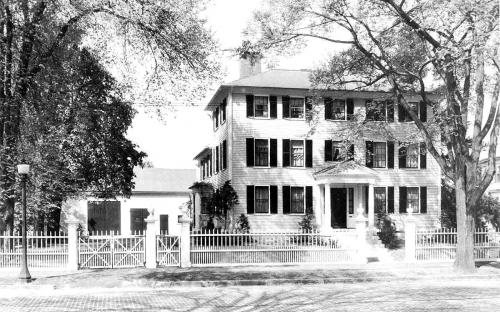Architectural Description:
NRDIS NRMRA
Style: Federal.
Other features: good reproduction high style Federal fence across front of property (1936) by Perley Gilbert, renovations (1894); porch added (1936-1937);
interior renovated (1962); structure enlarged Cheever room (1965)
The Amos Blanchard House was built in an 18 month period from 1818 -1819 in the Federal period style. The three story house with center entrance hall, one room deep, hip roof with rear mounted chimneys and attached ell are typical home construction of this period. This home has changed little since the time it was built and is now the oldest former residence within the main business district of Andover. The house and barn remain in their original state, with the symmetrical design of a Federalist country home. Window panes, shutters, hinges, and stairway detail are all original.
Historical Narrative:
Themes: Architectural, Community development, Education
Amos Blanchard House 1818 -1819 - Andover Historical Society – Blanchard House and Museum and research library.
Amos Blanchard was born in Wilton, NH on January 14, 1773, the son of Joshua & Elizabeth (Keyes) Blanchard and was the second of five children. At age ten Amos moved to Andover to live with his uncle John Blanchard and attend Phillips Academy. In 1791 Amos begins working for Judge Phillips at the Academy as an administrative assistant assisting with land transactions and surveying property. On his 29th birthday on Jan. 14, 1802 Amos marries Elizabeth Jenkins of Andover b. Jan. 23, 1777 dau. of Samuel Jr. & Anna (Upton) Jenkins. 1802 would become a benchmark year on Blanchard’s life. His uncle John Blanchard dies, Amos is named clerk to Phillips Academy's Squire Samuel Farrar. Amos and Elizabeth are received into membership at South Parish Church. The Blanchards have two children, Amos Jr. b. March 7, 1807 and Edward b. Nov. 1, 1814 - died June 2, 1834 at age 19.
On March 31, 1818 David Holt Jr. purchases 1 acre 24 rods of land on the Essex Turnpike from the Ministerial Fund of South Parish Church for $440. Amos is the Treasurer of the fund. Blanchard then takes out a mortgage through the Church fund for $1320. using as collateral the land on the turnpike now owned by David Holt Jr. The debt to the Church will be cancelled if Amos pays $440. by Dec. 1, 1818.
Amos Blanchard contracts with Capt. Amos Holt of Wilton, NH in July 1818 to build a barn on his property. The cellar hole was also excavated in the fall of 1818 by Mr. B. Gleason. Amos pays his debt to David Holt Jr. on December 9, 1818. In February 6, 1819 Blanchard purchases for $90 an adjoining lot of 60 roads from Reverend Justin Edwards who lived at 71 Main Street. Amos hires master carpenters and joiners, John and Ephraim Brown to build the house for $3,250 in the spring of 1819. The Blanchard family move into the house on November 10, 1819. The total expense was $4100.
The Andover Bank was established in 1826 and Amos Blanchard became the cashier, a positioned he held until 1843. He was also the bank secretary from 1826-1839. Amos was elected to the Board of Directors of the newly formed Merrimack Mutual Fire Insurance Co. 1828-1830, Treasurer of Abbot Academy in 1828, and named to the board of directors of the Andover Bank 1845-1846. On August 17, 1847 Amos Blanchard died at the age of 74. Elizabeth Blanchard inherited the property but died just two years later in 1849. Son Rev. Amos Blanchard Jr. then sells the estate to Edward Taylor of Andover a woolen manufacturer on March 5, 1849 for $4000.
Deacon Edward Taylor purchased two parcels of land from Lydia & Elizabeth Edwards, daughters of Rev. Edwards in 1870. A news item: Oct. 5, 1888 AA – Edward Taylor’s barn on Main Street has been raised, newly boarded and otherwise improved in appearance. January 11, 1889 AT under "Andover Improvements of 1888" gives C. B. Mason as the contractor who was hired by Edward Taylor for the reconstruction of the barn and sheds.
Mr. Taylor died on May 23, 1893 and the house was inherited by his niece, Adelaide Taylor Merrill, wife of Dr. Selah Merrill the American Consul in Jerusalem, Syria at intervals from 1882 – 1907. Adelaide had come with her parents in 1852 to live with her uncle Taylor. The Merrill’s paid the estate $6100 for the property. The Taylor estate was divided up by the Merrills from 1896 to 1899 by the sale of lots along Locke Street and to the north on Main Street.
Adelaide Merrill sold to Henry S. Robinson in 1907. Robinson was married to Julia I. Underhill and the property was willed to Mrs. Robinson’s younger sister Caroline Underhill in 1924. Julia Robinson’s wish was the house would eventually become the permanent quarters for the Andover Historical Society to house their growing collection of Andover artifacts. After Julia died in January 1929, Miss Caroline Underhill then arranged to sell the Blanchard House to the society for $14,000 providing for herself a life tenancy. Caroline served as resident director for the society for twenty five years. She continued to reside in the house until her death on July 4, 1956 at age 88.
The Andover Historical Society was established in 1911.
1932 Andover Historical Society; Caroline M. Underhill residence;
Charles E. Palmer Residence
1943 - 1953 Andover Historical Society; & Caroline M. Underhill residence
Historical significance:
Amos Blanchard bought this land which extended from Locke Street, to site of the present former Post Office (land originally given to the South Parish Church by the state ca. 1710) lot #10, 1 acre & 24 rods for $440 on March 1818. Lumber was hauled from his father's farm in Wilton, N.H. by ox team. He bought adjoining lot - 60 rods for $90 from Reverend Justin Edwards in summer of 1819. The Federalist house was erected in the summer of 1819 and Blanchard moved in November. Main Street had recently been constructed (1806) connecting the village with the old Boston Turnpike along Central Street. The house originally stood in the center of a working farm surrounded by apple orchards, vineyards and hay fields.
Benjamin Gleason, who helped build Andover Seminary, created the stairway and did all masonry in house and barn. After Deacon Amos' death in 1847, his son Reverend Amos Blanchard (DD), lived here, followed by Deacon Edward Taylor (1849-1893), who had been a boarder here during Deacon Blanchard's life-time. In 1894-1904 the owners were Dr. & Mrs. Selah Merrill. He was U.S. consul to Jerusalem, and Palestinian archaeologist. Mrs. Merrill was Deacon Taylors's niece and had kept house for him at Blanchard house before their marriage. They rented to Henry Robinson during their absences abroad and sold house to Robinson by cable 1907, so deed was recorded in Jerusalem. In 1927, Mr. Robertson deeded house to her sister Caroline Underhill. She left house to Andover Historical Society in 1929, remaining as resident and curator until 1957.
In 1894, the house was renovated by Addie Brewster Taylor, raising the ell and adding bedrooms. A well room at the back of the kitchen was removed and the butler's pantry was added. The veranda, Georgian vestibule and fence was added 1936-1937 by architect Perley F. Gilbert. The wrought iron hand-rail was added 1949, completing the original plan of 1937, delayed by the war time shortage of steel. J. Redford Abbott restored the kitchen fireplace and chimney in 1953. Mr. Abbott donated funds for renovation of the upper Northeast room and exhibition room. In 1964, there were structural enlargements, in order to create a single large assembly room at the ground floor for society meetings and a new exhibition room.
The latch on the front vestibule came from the old Baptist Church (1838).
Bibliography/References:
Essex County Registry Deeds, Salem MA
Essex Norther Registry Deeds, Lawrence, MA
Andover Historical Society files
Directories: 1926, 1932, 1943, 1953
Maps: 1852, 1872, 1884, 1896, 1906, 1930
'Lawrence American'; Friday, April 30, 1875.
"Historical Andover 325th Anniversary 1646 - 1971", Andover Historical Society 1971.
Paridise, Scott. "Some Old Houses and Historical Sites in Andover", 1934.
Underhill, Caroline; "Notes from Here to There", Andover Townsman, January 19, 1937.
Blanchard Account Books 1818.
See also "Barn Survey 1988".
Historic Structure Report
Owners;
South Parish Church Ministerial Fund
David Holt Jr. - Mar. 31, 1818 - b. 218 leaf 293 Essex Deeds, Salem
Amos Blanchard - Mar. 31, 1818 - b. 218 leaf 293 Mtg.
Amos Blanchard - Dec. 9, 1818 - b. 218 leaf 294 – 295
Elizabeth Blanchard - 1847 by Probate Will
Rev. Amos Blanchard Jr. - 1849 - by Probate Will
Edward Taylor - Mar. 5, 1849 - b. 408 leaf 192-194
Edward Taylor Estate - died May 23, 1893
Oliver B. Taylor - Executor - June 12, 1893 -probate court
Adelaide & Dr. Selah Merrill - April 24, 1894 - b. 133 p. 125 estate
Henry S. Robinson - Feb. 2, 1907 - b. 243 p. 171-2 rec. Mar.13, 1907
Julia U. Robinson, wid.
Caroline M. Underhill - Nov. 6, 1924 - b. 505 p. 33 life tenancy
Andover Historical Society - Oct. 10, 1929 - b. 548 p. 482
Andover Center of History & Culture - 2018
Inventory Data:
| Street | Main St |
| Place | Andover Center |
| Historic District | Main/Locke Streets NRH District |
| Historic Name | Amos Blanchard House |
| Present Use | Andover Historical Society |
| Original Use | residence |
| Construction Date | 1819 |
| Source | A.H.S VF; ECDS, ENRDL |
| Architectural Style | Greek Revival |
| Architect/Builder | John Brown/builder -Benjamin Gleason mason |
| Foundation | stone & granite |
| Wall/Trim | clapboards, wood |
| Roof | asphalt/hip & gable |
| Outbuildings / Secondary Structures | Clapboard barn in rear built 1818 |
| Major Alterations | Underhill Library and research wing 1978 Barn, roof redone, painted (1990) |
| Condition | excellent |
| Acreage | less than one acre; Lot size: 38,980 sq. ft.; Approx. frontage: 124' |
| Setting | residential/commerical |
| Map and parcel | 55-124 |
| MHC Number | ANV.333 |
| Recorded by | Stack/Mofford; Brian Lee (cwo), J. Batchelder |
| Organization | Andover Preservation Commission |
| Date entered | August 1977; July 1992, 3/2014 |







