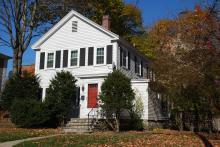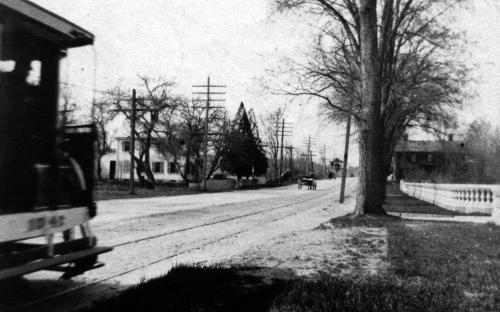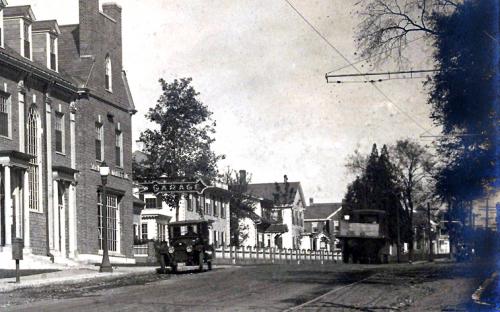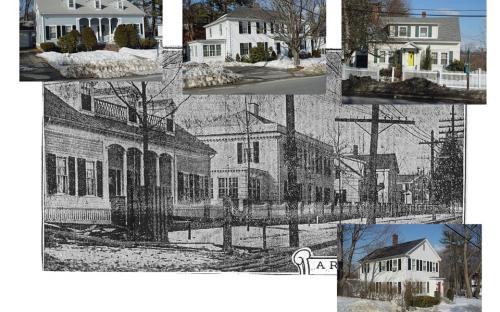Architectural Description:
Typical vernacular farm house of the period. Simple form, enclosed porch entry.
Similar design of 9 Union St, home built for William C. Donald
Historical Narrative:
The Leitch house once stood at #354 North Main Street at the SE corner of Windsor Street. The north end of The Aberdeen - Merchant's Building now occupies the former site. This home does not appear on the 1872 map of Frye Village but is included on the 1884 map. The house is labeled as J. Smith and was owned by John Smith President and founder of the Smith & Dove Manufacturing CO. John Smith's home was across the street at 345 North Main St., the former Shawsheen Manor.
It appears that John Smith rented the house but may also have been home to some Smith family members too. The Federal census in 1900 Catherine Leitch, a widow, is listed at 354 North Main. Catherine was b. on Sept. 10, 1826 in Scotland, dau. of James & Isabella (McKinley) Patrick. Catherine married William Leitch b. 1818 in Scotland. They immigrated in 1849 and settled in Frye Village. In 1870 they are living on Lowell St. William's occupation was Wood turner. Five children are listed; Isabel b. Nov. 1851, June b. 1852, Margaret b. May 1856, William b. 1859 and John b. 1866. William died in 1894 and Catherine moved to this North Main St. home.
In 1900 Catherine, age 73, and daughters; Isabel Livingstone 48, and Margaret 44, live here as do three boarders; Emily Stanford 18 b. May 1882 in Ireland , servant, Sarah Johnson 22, b. Apr. 1878 in Ireland, servant, and Agathe Huhle 28 b. Aug. 1871 Germany.
Catherine died on Nov. 8, 1910. The Leitch name became connected with this home and was so labeled on the Shawsheen Village map.
In the 1920 census George R. Grover age 32, Locomotive Fireman rents the home with wife Margaret, 33 b. Ireland and three children; Ida M. age 11, Elmer J. 10, and Melvin G. age 5. Their daughter Ida Grover would later become a much loved Punchard High School teacher.
When William M. Wood was developing Shawsheen Village, 1918-1924, the first plan left the Leith house on its original site. The two homes at #9 and #11 Kenilworth St. were built in 1919 on the site of the parking lot next to the Aberdeen Merchants Building. The Taylor Cape cottage at #385 North Main was moved from the new Park Green to the south side of the Leith home.
The plans were changed to accommodate the Aberdeen - Merchants Building in 1923 and all four homes were then moved to the Kenilworth St. extension in early 1923.
Bibliography/References:
Essex County Registry Deeds, Salem, MA
Essex Northern Registry Deeds, Lawrence, MA
Owners; At Kenilworth parcel;
Ephraim Everson parcel 1 & Solomon Flagg parcel 2
William C. Donald - March 3, 1855 - b. 567 leaf 246 - parcel 1 Salem deed
William C. Donald - Jan. 15, 1861 - b. 623 leaf 128 - parcel 2 Salem deed
William C Donald estate, Gordon Donald, TR - 9.86 acres
Henry P. Binney - Apr. 24, 1919 - b. 398 p. 52 - 9.86 acres
American Woolen Company - Dec. 30, 1920 - b. 435 p. 215
Textile Realty Company - Dec. 30, 1931 - b. 563 p. 351
Andover Shawsheen Realty Co. - Oct. 30, 1937 - b. 611 p. 177 - 3rd parcel
Donald I. & Barbara L Richmond - Mar. 12, 1956 - b. 830 p. 37 - parcel 1 & 2
Herbert W. Sullivan - July 1959 - b. 898 p. 276 - parcel 3 lot B
Albert F. & Janet M. Moriarty, Jr. - July 28, 1969 - b. 1136 p. 161
Albert F. & Janet M. Moriarty, Jr. - Sept. 21, 1969 - b. 1147 p. 167 confirm deed
Paul G. & Anne H. Kellly - July 11, 1974 - b. 1244 p. 685
Scott E. & Robyn L. (Yaffee) Lebowitz - Sept. 10, 1985 - b. 2040 p. 281
Peter D. & Gail S. Newton - May 31, 1989 - b. 2940 p. 327
Jennifer A. Scheer - Apr. 30, 1999 - b. 5416 p. 274
Owners at North Main Street parcel;
John Smith
Joseph Warren Smith
William M. Wood - 1919
Inventory Data:
| Street | Kenilworth St |
| Place | Shawsheen Village - Frye Village |
| Historic District | Shawsheen Village NRH District |
| Historic Name | Leitch House |
| Present Use | residence |
| Original Use | residence |
| Construction Date | 1870's |
| Source | Jennifer Scheer |
| Architectural Style | Other |
| Foundation | stone |
| Wall/Trim | clapboard/wood |
| Roof | asphalt - gable |
| Major Alterations | Moved in 1923, attic gable window removed |
| Condition | excellent |
| Moved? | Yes |
| Move Details | 1923 from 354 North Main St |
| Acreage | 0.2000 acre - 8,800 sq. ft. |
| Setting | residential |
| Map and parcel | 52-36 |
| Recorded by | Jennifer Scheer |
| Organization | Andover Preservation Commission |
| Date entered | 02/11/2006 |









