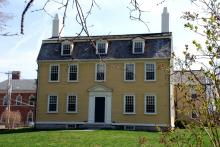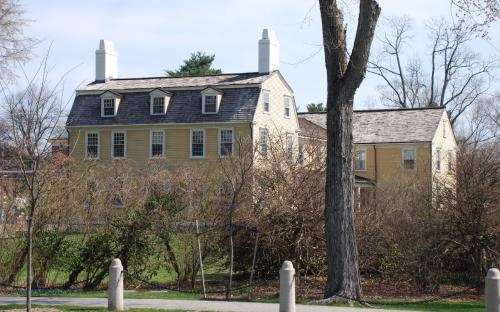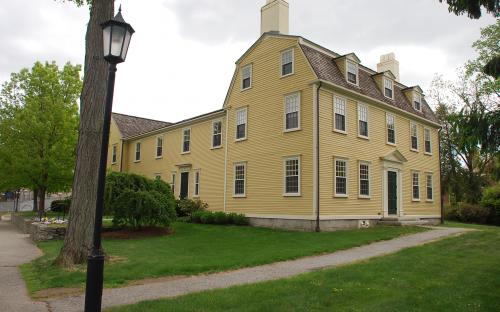Architectural Description:
NRDIS NRMRA
Style Georgian - Federal
This gambrel roofed home is one of a handful built in Andover and is the best example of this style. The windows,12 over 12 panes, in the main body of the house are original to the style of the time. A Classical style pedimented entry, engaged pilasters flanking the paneled door are simple but elegant. Rear additions added in the 19th and late 20th century. Double end chimneys and roof dormers add the the symmetry.
Other features: The house contains interesting old wood-work.
Historical Narrative:
Present owner: Phillips Academy
Original owner: Captain Asa Towne
Subsequent uses: dormitory for Phillips Academy students (1810 - ) now Shuman Admission Center
Themes: Architectural, Community development, Education
This property was once owned by Isaac Blunt Sr. and was sold to Asa Towne on July 20, 1798. Asa paid $780.50 for the 1 1/2 acre parcel bordering on the Common and Salem St. The deed states "with buildings".
Asa Towne was born Nov. 16, 1766 son of John Towne. Asa married on Dec. 2, 1790 to Dorothy "Dolly" Lovejoy b. April 12, 1768 dau. of Jeremiah & Dorothy (Ballard) Lovejoy. Asa & Dolly had six children; Dolly b. Dec. 1791 - d. Jan 26, 1792, Asa b. Sept. 29, 1793 - d. June 1801, John bpt. May 10, 1795, Joseph bpt. Mar. 19, 1797, Henry bpt. 1798 and Asa Lovejoy bpt. June 20, 1802. Asa & Dolly joined the South Church on Jan. 4, 1795 and removed to Charlestown on Aug. 5, 1804.
Charlotte Helen Abbott's Lovejoy genealogy states: Asa "built the South Church (1788) here and helped on Merrimac Bridge. There was a fraud in the contract, so he skipped away. Had children who except one, are buried in South Yard. The family went to Charlestown in 1804."
Asa is listed as Lieutenant Asa in the death record of a son Asa in 1801. Asa most likely was connected with a local Militia.
Asa Towne sold the property to the Trustees of Phillips Academy on Jan. 10, 1801 for $1000.
Robert Domingue's history on Adams House, or Hardy House;.. "the Trustees purchased this old building - a dwelling so dilapitated and weather worn tha t they were driven to make extensive alterations and to add a wing or annex so the scholars could board there. It had a spiral stairway, 42 inch square panels, sliding shutters and six fireplaces but went unoccupied for a year. On March 20, 1806, the Trustees voted to give Eliphalet Pearson "rent free for one year" in this house. - He lived there from 1806 to 1810.
In May 1810, John Adams, forth school principal, took up residence there with his wife and ten children as well as six boarding students. He remained there until 1833 followed by Prof. William Graves (1865-70 & 1881-1915) Treasurer William G. Goldsmith (1870-1), Leroy F. Griffin (1871-75) and George C. Merrill (1875-81). Frederick E. Newton, Frenk M. Benton and Frank F. DiClemente resided there in the twentieth century. About 1881 the older section of the house was removed entirely and replaced by a new ell.
In 1912 this dwelling was named for Alpheus Hardy (1815-1887) - an alumnus, President of the Board of Trustees (1879-1884), Trustee of Amherst and State Senator. In 1973 the building was remodeled for use by the Administration Offices." [R.A.D.]
Tradition maintains that this house is on site of oldest building on Andover Hill. Deed of 1801 shows purchase of building by Phillips Academy trustees. Captain Towne lived in an old house here and trustees made extensive alterations and added wing. In 1806, offered it rent-free to Eliphalet Pearson, inducing him to return to Andover to help found the Andover Theological Seminary. Pearson had been first principal of Phillips Academy, 1778 - 1786; went to Harvard College, 1786 as Professor of Hebrew, resigning that post in 1806 to return to Andover. He lived here until 1810 serving one year in the new seminary as Associate Professor of Sacred Literature.
Principal of Phillips Academy, John Adams lived here 1810 - 1833. Sarah Stuart Robbins writes in detail about the Adams family during their residence here.
Warren F. Draper, printer/publisher and benefactor of the Academy and Abbot Academy, lived here and boarded students, until he moved to his house at 27 School Street in1869. Teachers and trustees also lived here at the same time, such as George Cooke Merrill, 1865 - 1869; Hon. Alpheus Hardy, President of Board of Trustees, 1858 - 1887.
William Goldsmith lived here 1870 - 1871 when he was Peabody Instructor at Phillips Academy. Professor William Blair Graves, 1881 - 1915; Frederick Newton, 1915 until his retirement, followed by the Bentons, all faculty members.
Bibliography/References:
Andover Historical Society files.
Andover Townsman, Dec 11, 1936
Fuess, Claude; "An Old New England School", History of Phillips Academy, Andover, Houghton Mifflin
Goldsmith, Bessie; "Historical Houses of Andover", Mass. 1946
Paradise, Scott; "Some old Houses and Historic Sites", 1934
Phillips Academy Bulletin: "Old Houses of Andover" - July 1915
Robins, Sarah Stuart; "Old Andover Days: Memories of a Puritan Childhood" 1908
Charlotte Helen Abbott - Lovejoy Genealogy - pg. 27
Deed of Sale from Captain Towne to Phillips Academy Trustees, 1801
Phillips Academy, Andover, Mass. An Illustrated History of the Property, Robert A. Domingue (R.A.D.) p. 153-4
Owners;
Isaac Blunt - 1790's
Asa Towne, wife Dolly - June 20, 1798 rec. 7/30/1798 - b. 163 leaf 162 - $780.50 1 1/2 acres w/blds.
Trustees of Phillips Academy - Jan. 10, 1801 rec. 4/25/1801 - b. 169 leaf 40 - $1000. 1 1/2 acres w/blds.
Inventory Data:
| Street | Salem St |
| Place | Phillips District |
| Historic District | Academy Hill NRH District |
| Historic Name | Hardy - Adams House - Phillips Academy |
| Present Use | Admissions Office - Phillips Academy |
| Original Use | residence |
| Construction Date | 1804 |
| Source | ERDS, NERDL, style, B. Goldsmith |
| Architectural Style | Other |
| Foundation | stone/granite/brick |
| Wall/Trim | clapboards/wood |
| Roof | Gambrel/cedar shingles |
| Major Alterations | "rebuilt" and added annex (1804); "new" ell (1881) |
| Condition | excellent |
| Move Details | no |
| Acreage | less than one acre; approximate frontage: 98' |
| Setting | Residential/Educational |
| Map and parcel | 41-4 |
| Recorded by | Stack/Mofford, James S. Batchelder |
| Organization | Andover Preservation Commission |
| Date entered | 1975 - 1977, 2/2/2022 |







